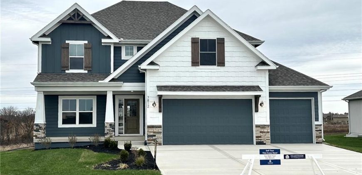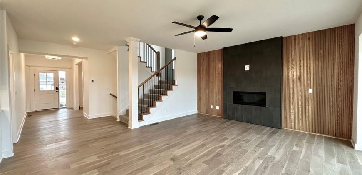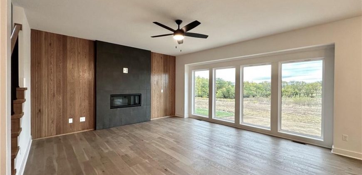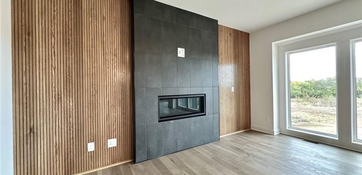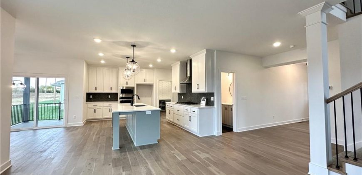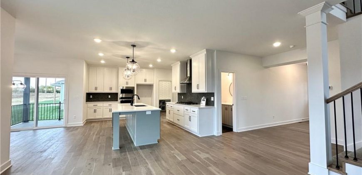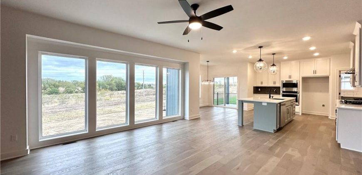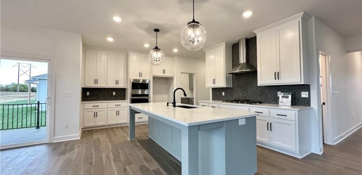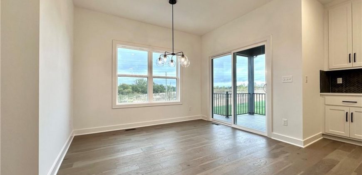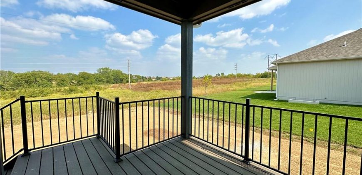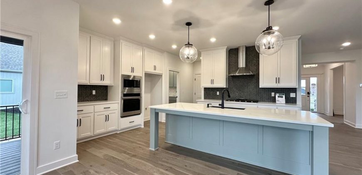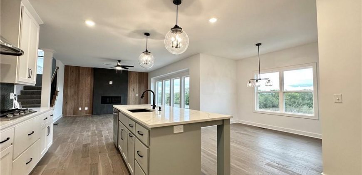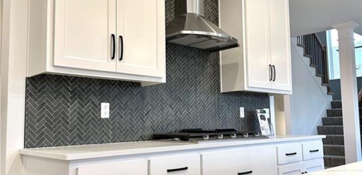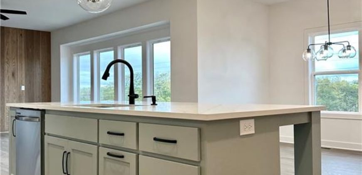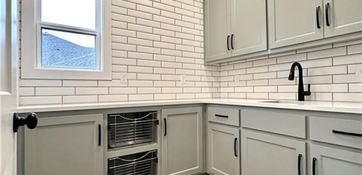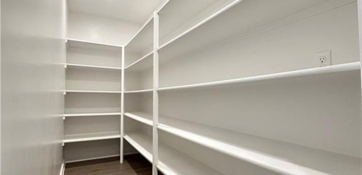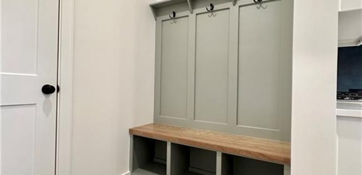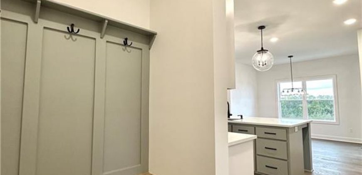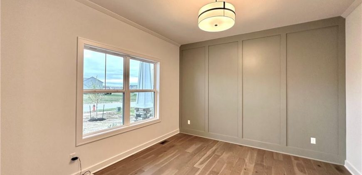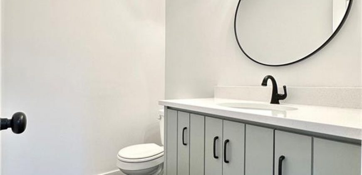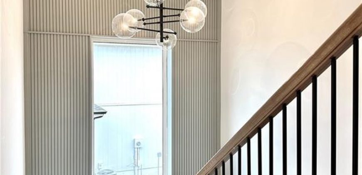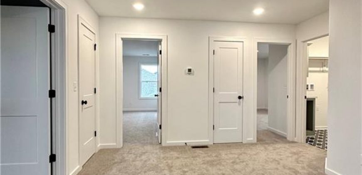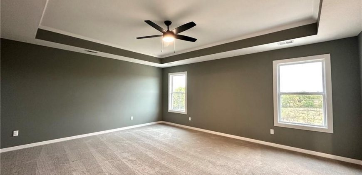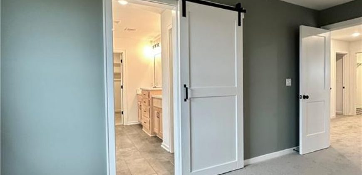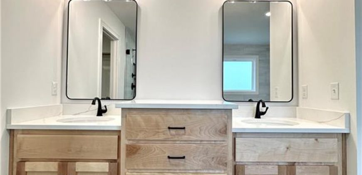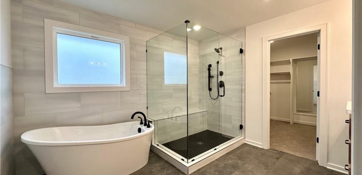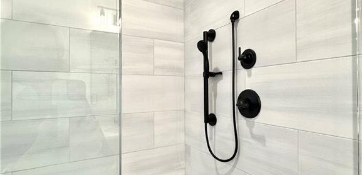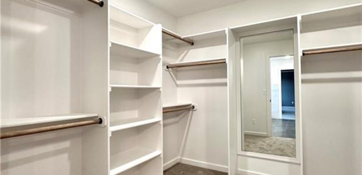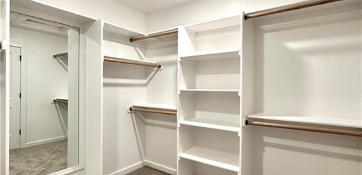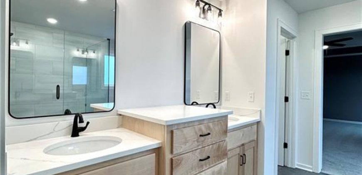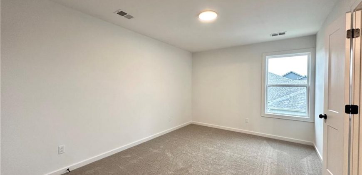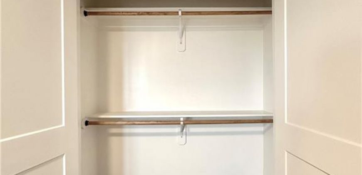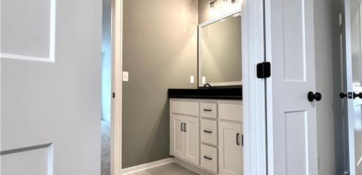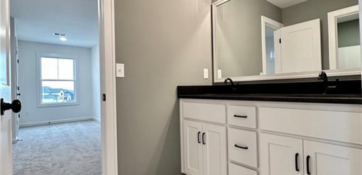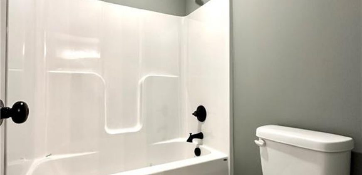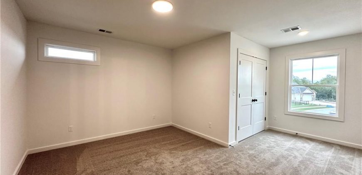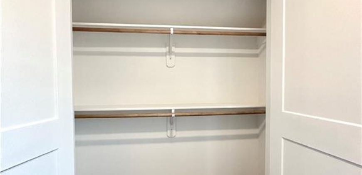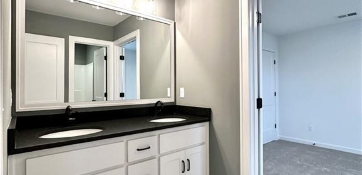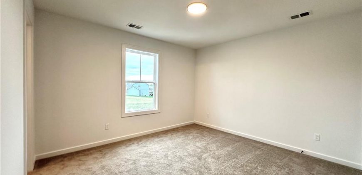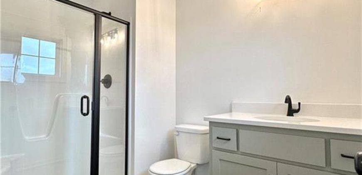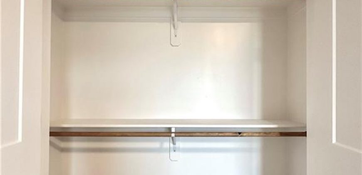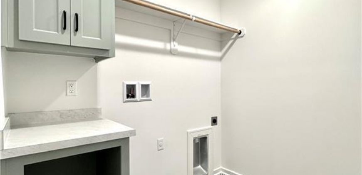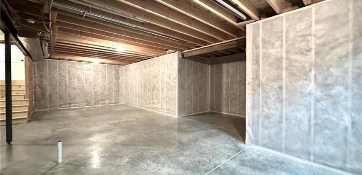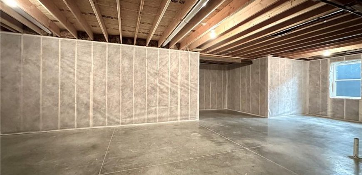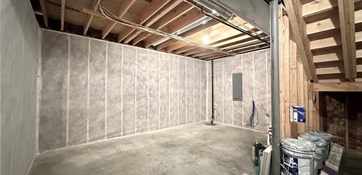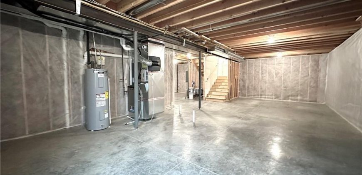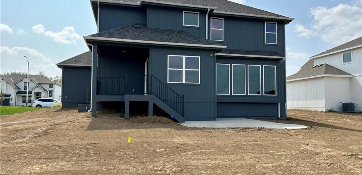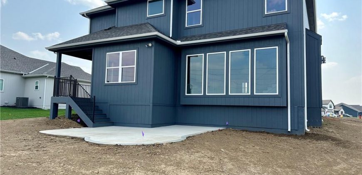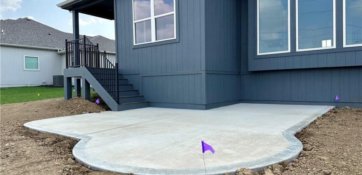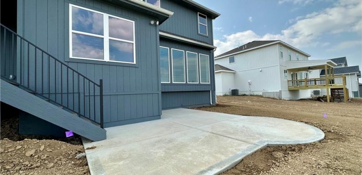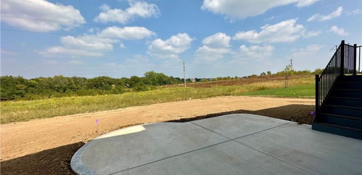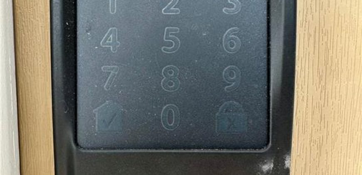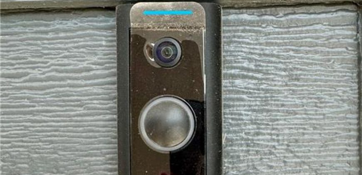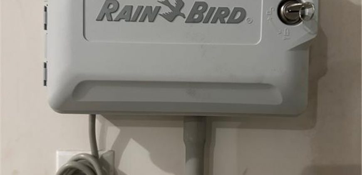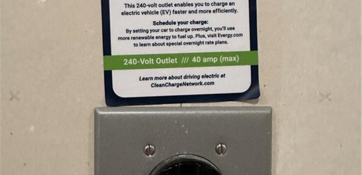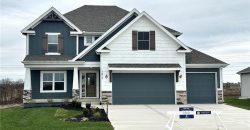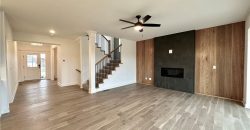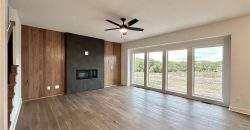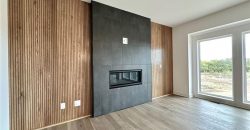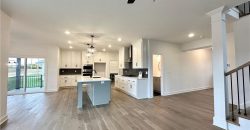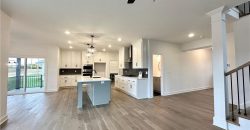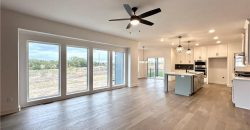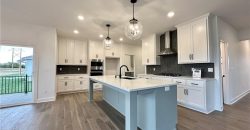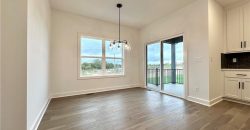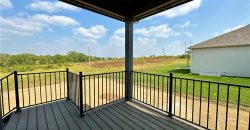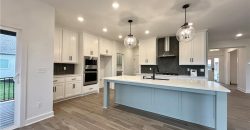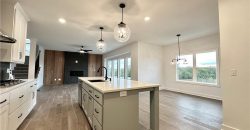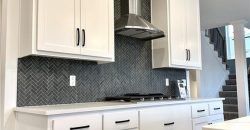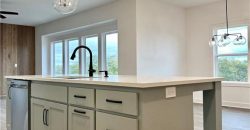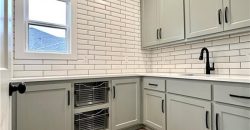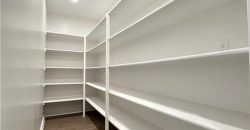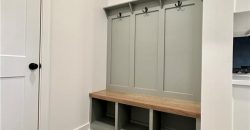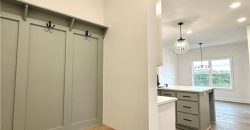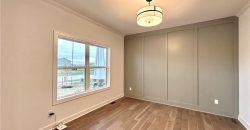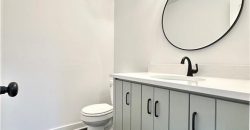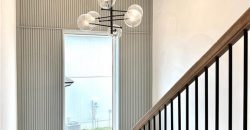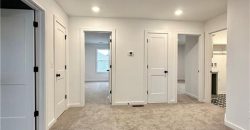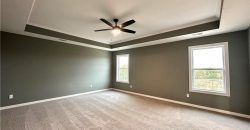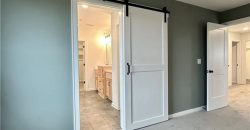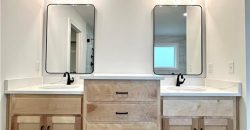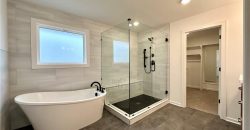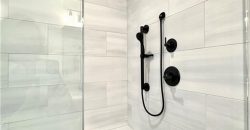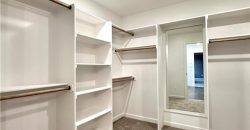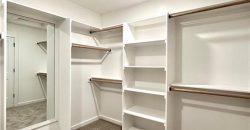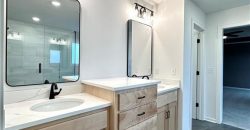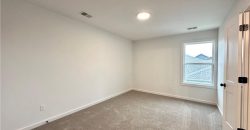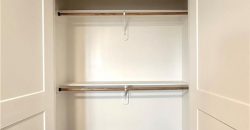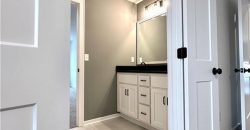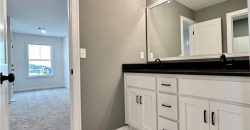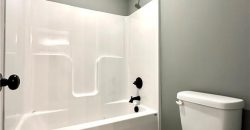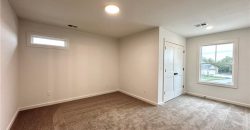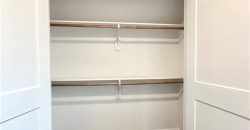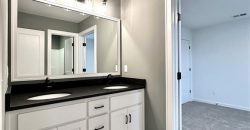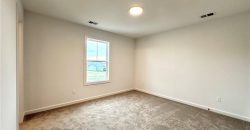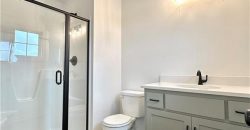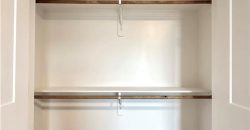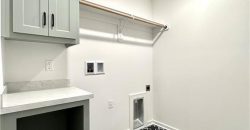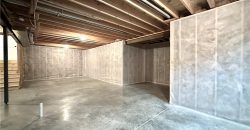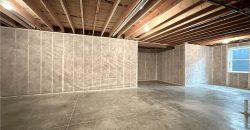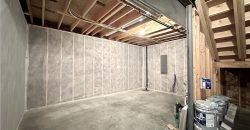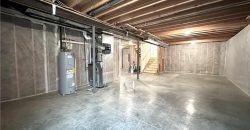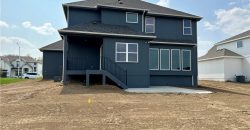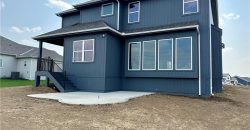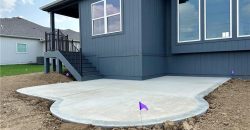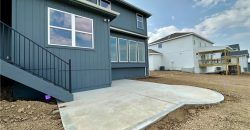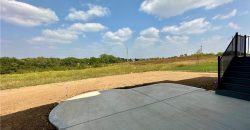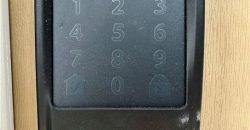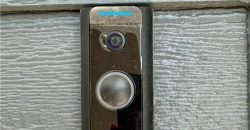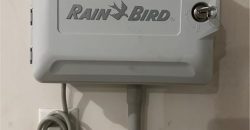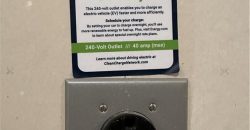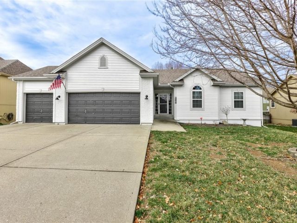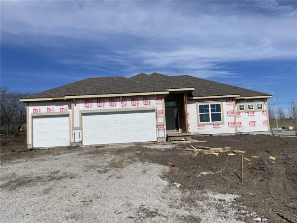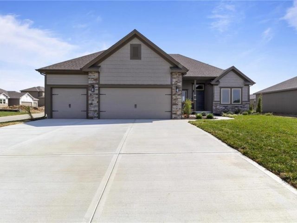7812 NE 103rd Terrace, Kansas City, MO 64157 | MLS#2440825
2440825
Property ID
2,695 SqFt
Size
4
Bedrooms
3
Bathrooms
Description
THIS HOME IS MOVE-IN READY!! We are excited to offer the Manchester 2 story by Hearthside Homes! This stunning plan blends clean contemporary styling with open, flowing spaces and elegant casual living. At almost 2,700 square feet, this home will fit many families and different living situations. The main level layout includes a flex space (perfect for an office, dining room, or play area), a great room with an on-trend linear fireplace, flanked with slatted wall panels and a wall of windows allowing in an abundance of natural light, a massive 9 foot wide kitchen island overlooking the private backyard, and a separate prep kitchen with a large walk-in pantry. Upstairs the primary suite invites you to relax in the luxurious bathroom, where two sinks, a glass-enclosed shower, and a freestanding soaking tub wait to soothe you. The laundry room sits just steps away. Two more bedrooms sharing a Jack & Jill bath along with an ensuite bedroom finish out the second level. In addition to the 12-month builder warranty, Hearthside Homes goes above the industry standard by hiring impartial professionals to perform thorough inspections on their completed homes. This comprehensive assessment includes cosmetic and mechanical inspections, a sewer line inspection, and HVAC duct cleaning. Benson Place residents enjoy an abundance of amenities including two community swimming pools, children’s splash park, fishing lake, playground, ample green space, scenic nature trails. Close proximity to major highways and interstates allows for easy access to downtown Kansas City, the new Kansas City International Airport and several of the area’s top shopping and entertainment centers.
Address
- Country: United States
- Province / State: MO
- City / Town: Kansas City
- Neighborhood: Benson Place Landing
- Postal code / ZIP: 64157
- Property ID 2440825
- Price $584,997
- Property Type Single Family Residence
- Property status Pending
- Bedrooms 4
- Bathrooms 3
- Year Built 2024
- Size 2695 SqFt
- Land area 0.23 SqFt
- Garages 3
- School District Liberty
- High School Liberty North
- Middle School South Valley
- Elementary School Kellybrook
- Acres 0.23
- Age 2 Years/Less
- Bathrooms 3 full, 1 half
- Builder Unknown
- HVAC ,
- County Clay
- Dining Breakfast Area
- Fireplace 1 -
- Floor Plan 2 Stories
- Garage 3
- HOA $390 / Annually
- Floodplain No
- HMLS Number 2440825
- Other Rooms Den/Study
- Property Status Pending
- Warranty Builder-1 yr
Get Directions
Nearby Places
Contact
Michael
Your Real Estate AgentSimilar Properties
AGENT-OWNER. interior painted, new Roof on family room, new carpet in liv. room & all bedrooms, new refrigerator, all new in 2023. Owner financing available as described in handouts in sign tube and on kitchen counter. Since renovated, home has had one tenant…non-smoker & non pet owner. Yard is chain-linked fenced with concrete pad for […]
Welcome home to this beautifully maintained true ranch one level living. Master offers, remodeled bathroom with double vanity and large walk-in closet, spacious second and third bedroom on main level . Remodeled kitchen with granite countertops, see-through fireplace and walks out to new maintenance free deck, Lower level has been partially finished with rec room […]
Build Job. Oakwood Plan
“THE TAYLOR” A fabulous wide open ranch plan by Hoffmann Custom Homes, boasting over 1600 sq. ft. on the main floor. High quality and built for energy conservation throughout. Home is located in the prestigious Waterford community conveniently located off Highway 152 and N Indiana. Close to shopping, schools, churches with easy access to Hwy […]

