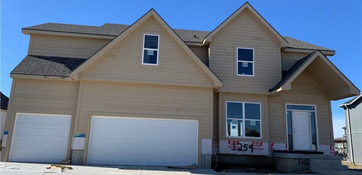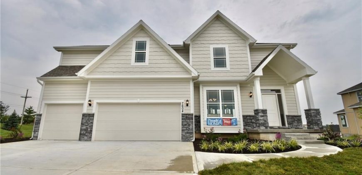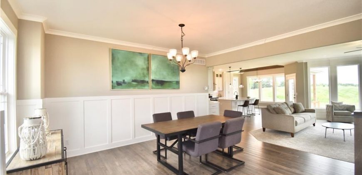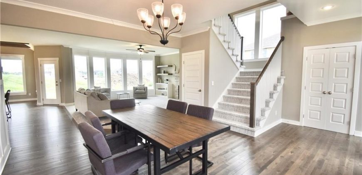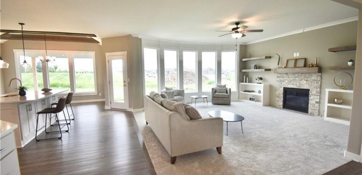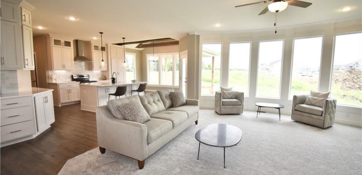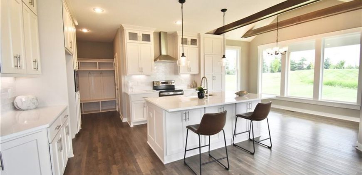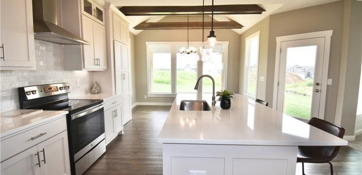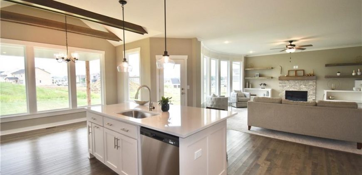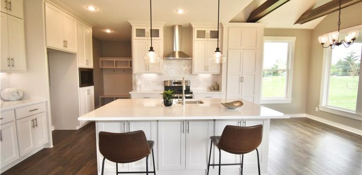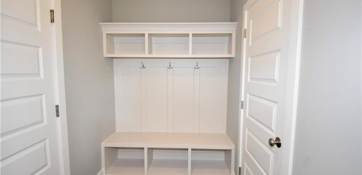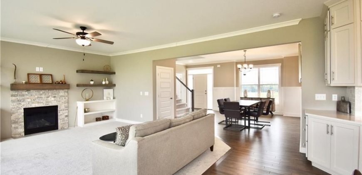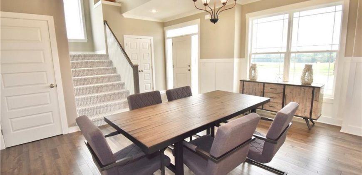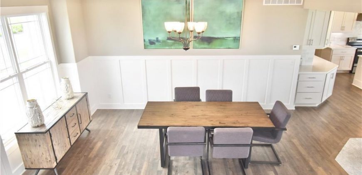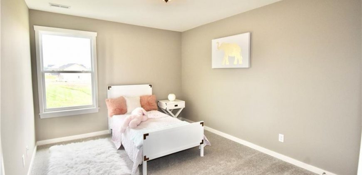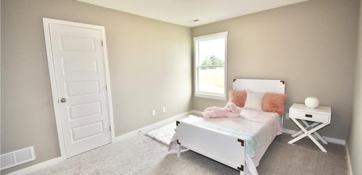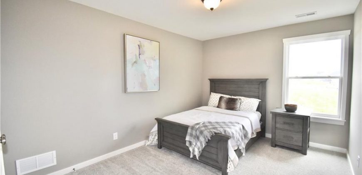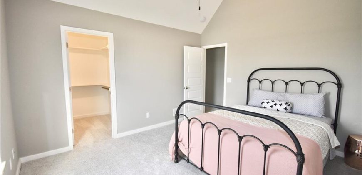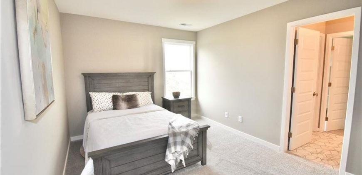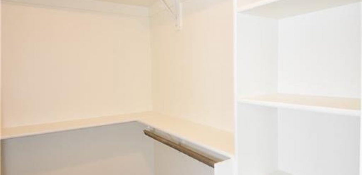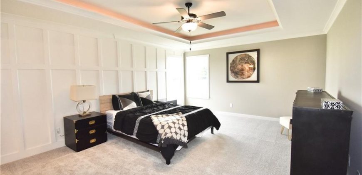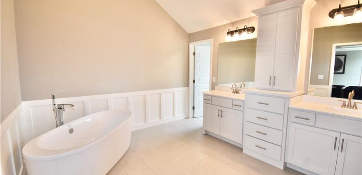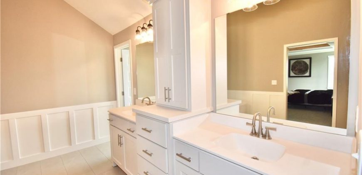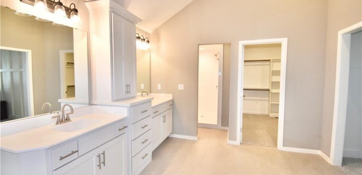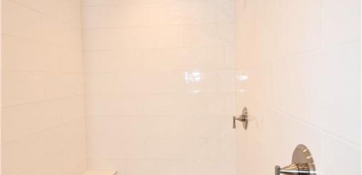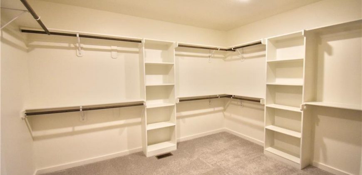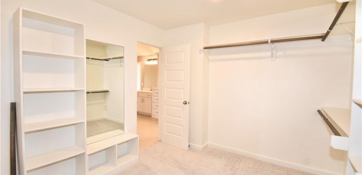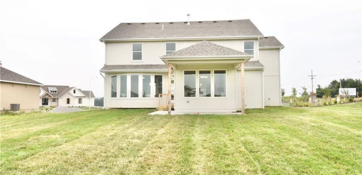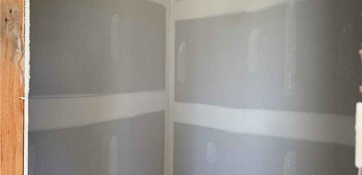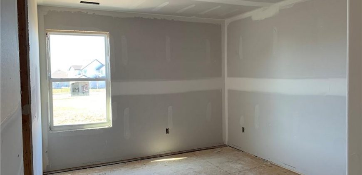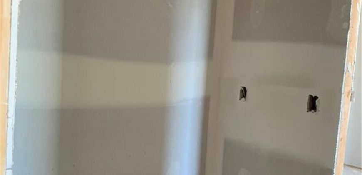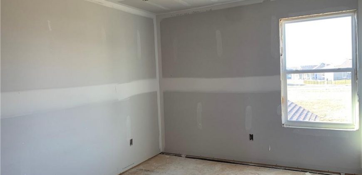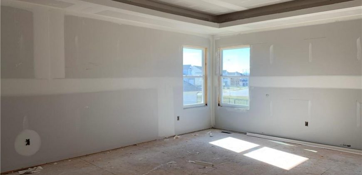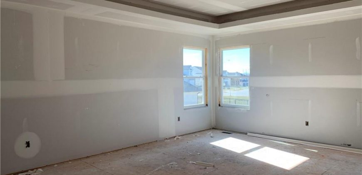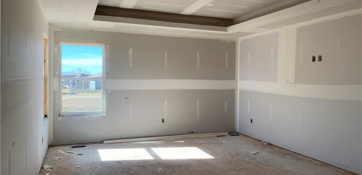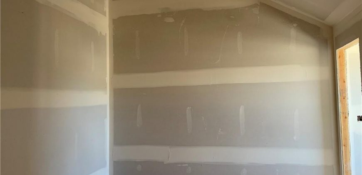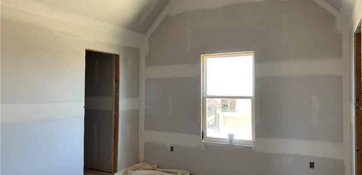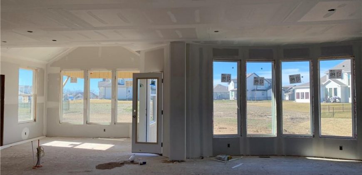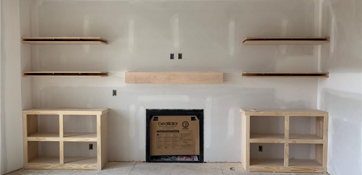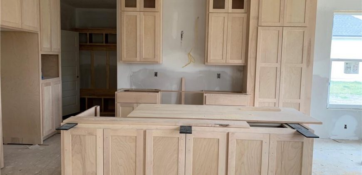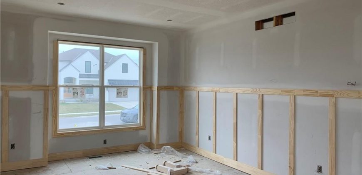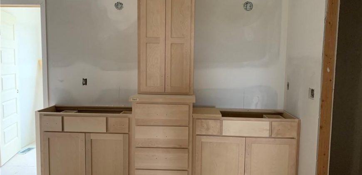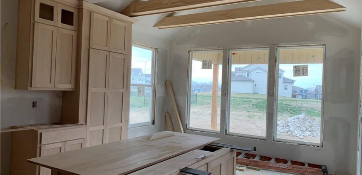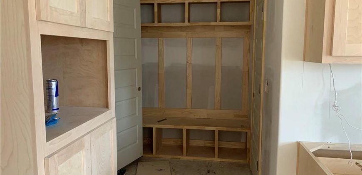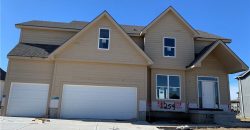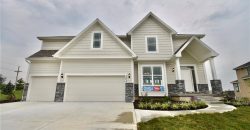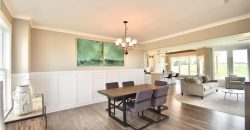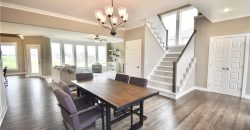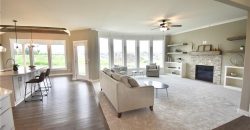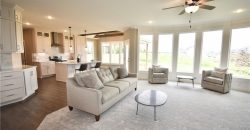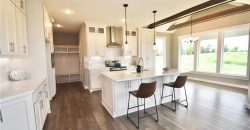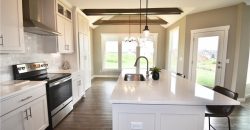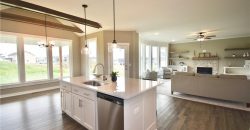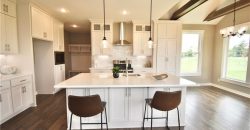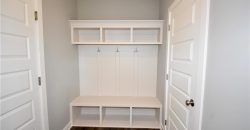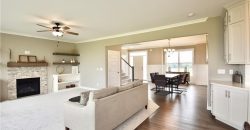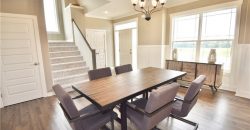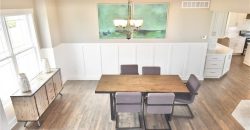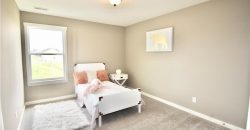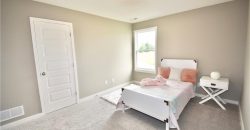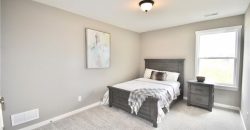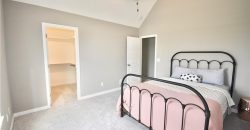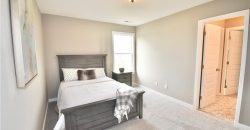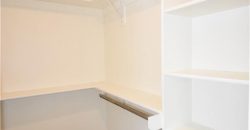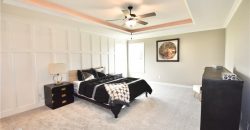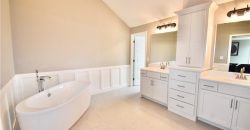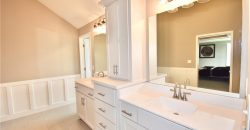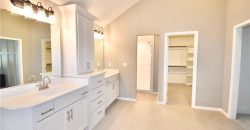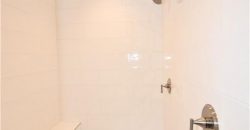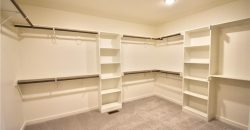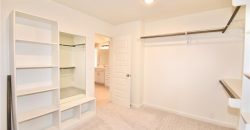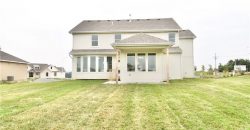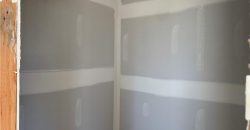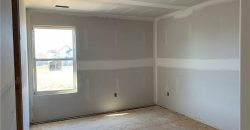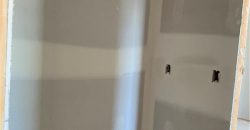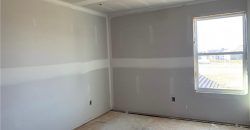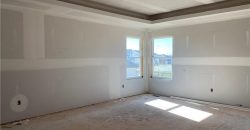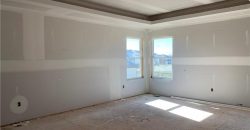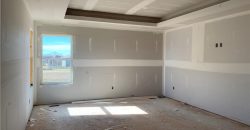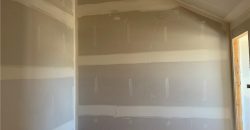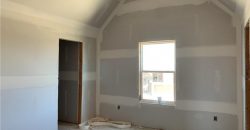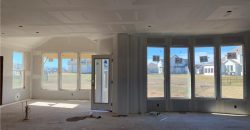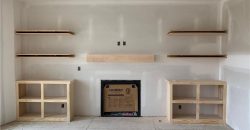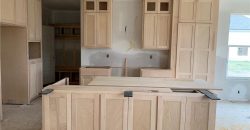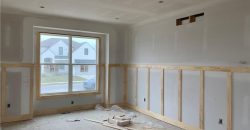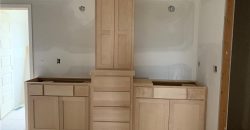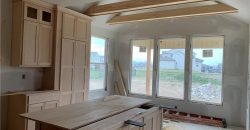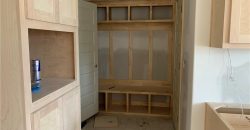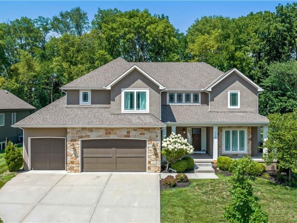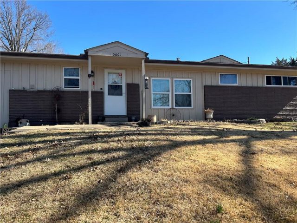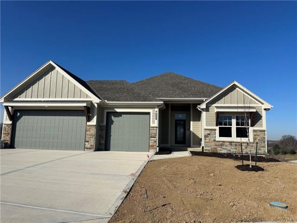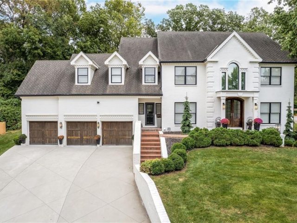1259 NW 107th Terrace, Kansas City, MO 64155 | MLS#2475370
2475370
Property ID
2,708 SqFt
Size
4
Bedrooms
3
Bathrooms
Description
McFarland’s Lexington II Plan is back! This spectacular plan has a great open main living area. Kitchen includes an
abundance of cabinets & huge walk-in pantry, oversized island, granite counters & stainless appliances. This home has
spacious bedrooms. Large master has a spa like bath with oversized walk-in shower, free standing tub, double vanities &
walk-in closet. 2 bedrooms share a jack & jill bath plus 1 bedroom w/ private bath & walk-in closet. Nice lot on cul-de-sac
street, backing to greenspace. Plenty of time to choose your own selections! Home is at sheetrock stage. Estimated
Completion 3 months from contract. Taxes, SqFt, room and lot sizes are estimated. Photos are simulated and some details
may be different from actual home. Under Construction photos taken 2-8-24. Cadence is a great Hunt Midwest community
with swimming pool and trails. Located near major highways and interstates allows for easy access to downtown Kansas
City, the new Kansas City International Airport, and several of the area’s top shopping and entertainment centers.
Address
- Country: United States
- Province / State: MO
- City / Town: Kansas City
- Neighborhood: Cadence
- Postal code / ZIP: 64155
- Property ID 2475370
- Price $549,900
- Property Type Single Family Residence
- Property status Pending
- Bedrooms 4
- Bathrooms 3
- Size 2708 SqFt
- Land area 0.26 SqFt
- Garages 3
- School District North Kansas City
- High School Staley High School
- Middle School New Mark
- Elementary School Nashua
- Acres 0.26
- Age 2 Years/Less
- Bathrooms 3 full, 1 half
- Builder Unknown
- HVAC ,
- County Clay
- Dining Breakfast Area,Formal
- Fireplace 1 -
- Floor Plan 2 Stories
- Garage 3
- HOA $565 / Annually
- Floodplain No
- HMLS Number 2475370
- Other Rooms Breakfast Room,Great Room,Mud Room
- Property Status Pending
- Warranty Builder-1 yr
Get Directions
Nearby Places
Contact
Michael
Your Real Estate AgentSimilar Properties
Priced to sell! IMPRESSIVE 1.5 story Chestnut plan in sought after Copperleaf. Very private lot with fenced yard and quiet long cul-de-sac street. This home walks into vaulted ceilings and hardwood floors. Relax in front of the beautiful fireplace in the great room with big windows. The kitchen features a huge island with a breakfast […]
Updated price and 5K in Carpet/Paint Allowance! Location, location, location – Park Hill School District! This 3 bedroom 2 bath home sits on large corner lot with solar panels (save big on those energy bills and receive a tax credit). Great patio in back for entertaining, and an in-ground swimming pool that could be converted […]
Welcome to the Hillcrest Designer Showcase Home! Lot 322 – The Ashton by Ernst Brothers – a masterpiece of modern design & functionality! Experience luxury & comfort in this 4-bedroom haven with an Oversized Garage that offers ample space for your family & guests. The main floor of this Reverse 1 1/2 home welcomes you […]
Do you want a new home but don’t want to go thru the building process? Here’s your chance to own the best home in Claymont Estates. Nestled in the back of a circle – the full 3 car wide heated driveway brings you into the garage which has epoxy coated floors & extra high ceiling […]

