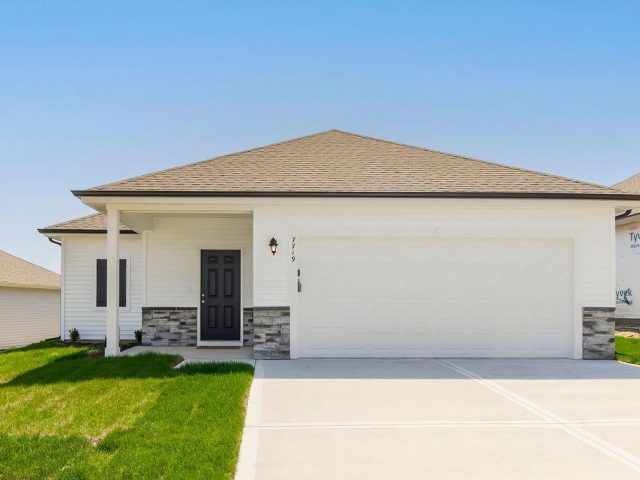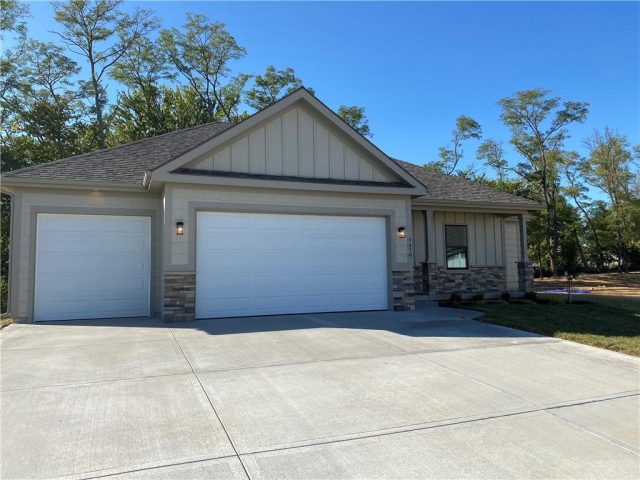13303 Kelli Drive, Kearney, MO 64060 | MLS#2451564
2451564
Property ID
4,363 SqFt
Size
4
Bedrooms
4
Bathrooms
Description
Spacious revers 1.5 story home in Oakbrook, Kearney schools, great location to Smithville Lake, AAA rates schools, very easy commute to Liberty, Kansas City & Smithville.
Address
- Country: United States
- Province / State: MO
- City / Town: Kearney
- Neighborhood: Oakbrook
- Postal code / ZIP: 64060
- Property ID 2451564
- Price $995,000
- Property Type Single Family Residence
- Property status Active
- Bedrooms 4
- Bathrooms 4
- Year Built 2018
- Size 4363 SqFt
- Land area 1 SqFt
- Garages 3
- School District Kearney
- High School Kearney
- Middle School Kearney
- Elementary School Dogwood
- Acres 1
- Age 3-5 Years
- Bathrooms 4 full, 2 half
- Builder Unknown
- HVAC ,
- County Clay
- Dining Formal
- Fireplace 1 -
- Floor Plan Ranch,Reverse 1.5 Story
- Garage 3
- HOA $250 / Annually
- Floodplain No
- HMLS Number 2451564
- Other Rooms Fam Rm Main Level,Great Room,Main Floor Master,Office,Recreation Room
- Property Status Active
Get Directions
Nearby Places
Contact
Michael
Your Real Estate AgentSimilar Properties
Welcome to your new 3 bedroom, 2.5 bath with a 4th non-conforming bedroom in the lower level home with living, dining, kitchen, & laundry rooms all on the main level for gracious living. The brand new oversized shed in the back yard with a loft is a bonus for this property. New flooring, new paint, […]
The Addison – One Level RANCH Living with a covered patio. Low maintenance exterior and fence-able yard. Our largest wide open floorplan at 1,458 square feet. Standard features: upgraded granite or quartz kitchen counters, white shaker cabinets, kitchen island, nice sized pantry, white oak wood floors in kitchen, entry, dining area and great room, big […]
The Reverse 1.5 Story Residence Known as ‘The Aubrey II’ offers a spacious layout comprising 5 bedrooms and 3 full bathrooms. It features a welcoming covered front porch, a main floor office adorned with elegant wood floors and adorned with glass French doors. The kitchen boasts a convenient walk-in pantry, complete with a granite coffee […]
Opulent 1.5 story in The Woodlands! A must see! Has an open floor plan with an executive chef kitchen. Great room with built in shelves. Solid oak doors and trim with true craftsmanship throughout. The Master bedroom has his & hers walk-in closets. Three car garage up and two car garage down with storage galore. […]



















































































































































