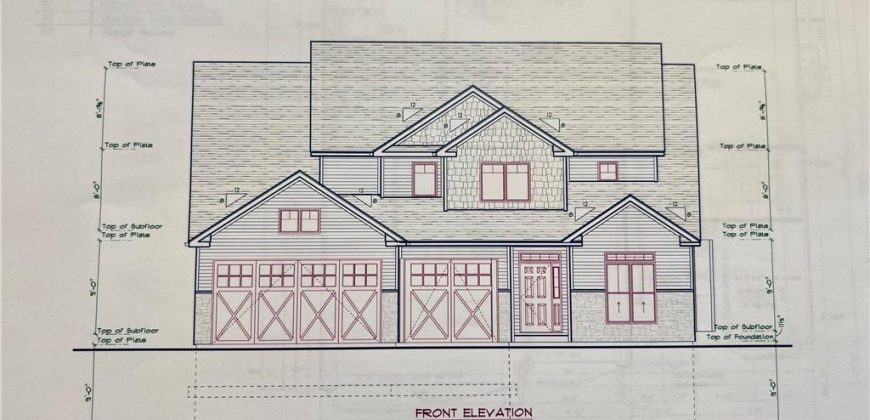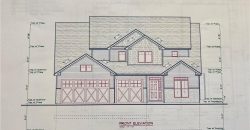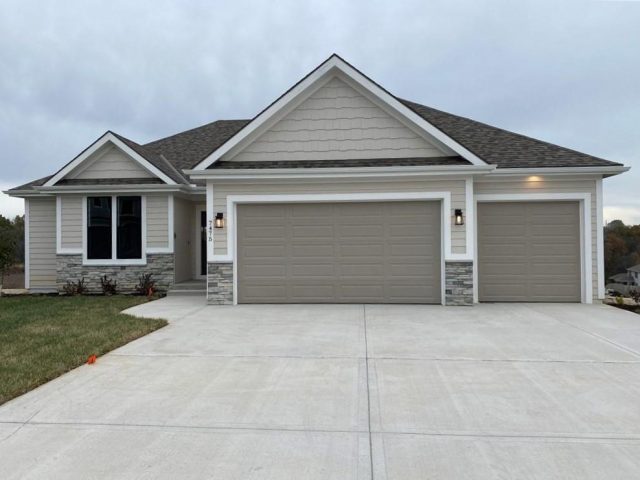7703 NE 107th Street, Kansas City, MO 64157 | MLS#2484916
2484916
Property ID
2,367 SqFt
Size
4
Bedrooms
3
Bathrooms
Description
Looking at a Fall Finish**** Foundation Stage as of 4/15****Looking for a home with an open concept and office space on the main level?? Then you’ll want to walk through the Lydia Plan…. a newly designed 2 story plan the with spacious kitchen and large hidden pantry with a nice covered deck off the main. The 2nd floor offers 4 bedrooms with several walk in closets and 3 full baths……
Address
- Country: United States
- Province / State: MO
- City / Town: Kansas City
- Neighborhood: Kellybrook
- Postal code / ZIP: 64157
- Property ID 2484916
- Price $502,900
- Property Type Single Family Residence
- Property status Active
- Bedrooms 4
- Bathrooms 3
- Size 2367 SqFt
- Land area 0.2 SqFt
- Garages 3
- School District Liberty
- Acres 0.2
- Age 2 Years/Less
- Bathrooms 3 full, 1 half
- Builder Unknown
- HVAC ,
- County Clay
- Dining Eat-In Kitchen,Kit/Dining Combo
- Fireplace 1 -
- Floor Plan 2 Stories
- Garage 3
- HOA $400 / Annually
- Floodplain Unknown
- HMLS Number 2484916
- Property Status Active
- Warranty Builder Warranty,Builder-1 yr
Get Directions
Nearby Places
Contact
Michael
Your Real Estate AgentSimilar Properties
Welcome to this better than new 1.5 story home in Hawksbury. From the moment you walk through the impressive entry way you will notice all of the touches this home has to offer. Double French doors will greet you to the left and take you into the main level office or 6th bedroom. Continuing down […]
This is the popular Juniper reverse 1.5 story with lots of custom features and upgrades on a corner lot. There is a 2nd primary suite on the main level that is mobility accessible. The open concept main level living comes complete with a formal dining/flex room, spacious kitchen with walk-in pantry, and spa-like primary bath […]
**** Foundation Stage****Looking for that perfect Reverse Ranch home? Then you need to stop by and see this one! 4bd/3bath/3 car with nearly 2200 sq ft. Lots of open space with this floor plan. This home features hardwoods on the main in the kitchen, dining and living rm, kitchen granite, walk-in pantry, designer stair carpet, […]
Dixon II, a 5 bedroom 3.1 bathroom home with an extra large granite island, light wood and white kitchen cabinets, brushed nickel hardware, corner stone fireplace, large cul-de-sac lot, composite deck with ceiling fan, extra large concrete pad in back, walkthrough master closet, freestanding tub, dual quartz vanity, wood floors in master, all walk-in closets, […]











