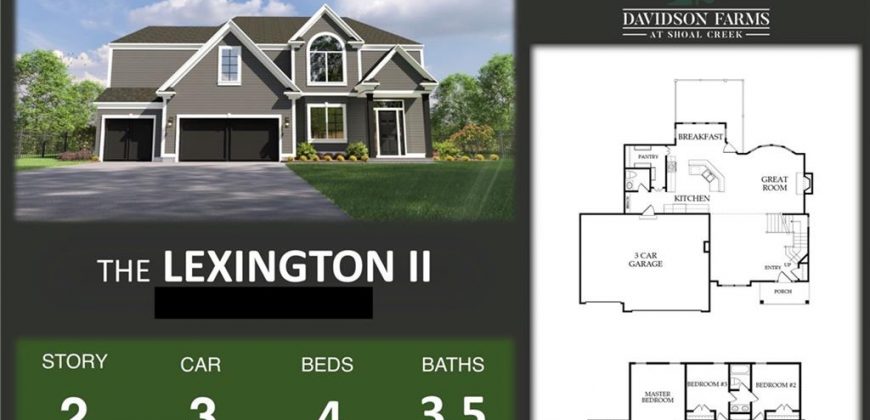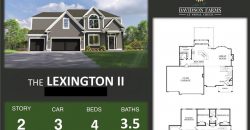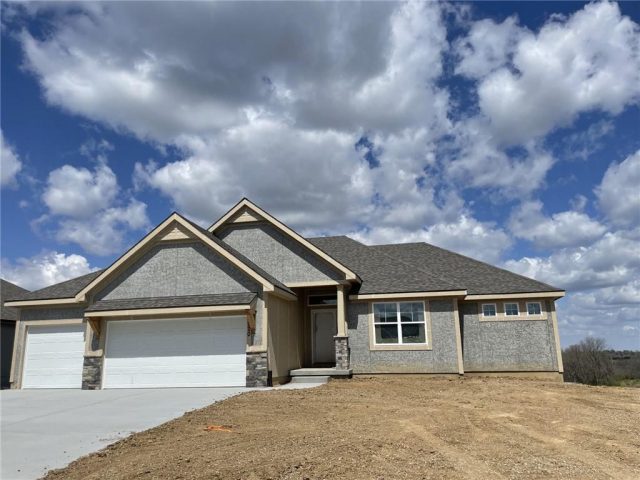7651 N Sycamore Avenue, Kansas City, MO 64157 | MLS#2432597
2432597
Property ID
2,750 SqFt
Size
4
Bedrooms
3
Bathrooms
Description
The popular Lexington II by McFarland Custom Builders! This home is at permit stage. For a limited time, buyer can pick out selections, hurry! Open Floor plan,
Large kitchen, quartz island, huge walk-in pantry, hardwood floors, vaulted ceiling with beams, living room w/bay windows, fireplace, floating shelves. Accent wall in master suite, amazing bathroom with large walk-in tiled shower, double shower head, free standing tub, double vanity, large walk-in closet. 1 secondary bedroom has private bathroom, other 2 secondary bedrooms have hollywood style bathroom. This is a great value at this price!
Address
- Country: United States
- Province / State: MO
- City / Town: Kansas City
- Neighborhood: Davidson Farms
- Postal code / ZIP: 64157
- Property ID 2432597
- Price $570,000
- Property Type Single Family Residence
- Property status Active
- Bedrooms 4
- Bathrooms 3
- Year Built 2023
- Size 2750 SqFt
- Land area 0.19 SqFt
- Garages 3
- School District Liberty
- High School Liberty
- Middle School Discovery
- Elementary School Liberty Oaks
- Acres 0.19
- Age 2 Years/Less
- Bathrooms 3 full, 1 half
- Builder Unknown
- HVAC ,
- County Clay
- Dining Breakfast Area,Formal
- Fireplace 1 -
- Floor Plan 2 Stories
- Garage 3
- HOA $850 / Annually
- Floodplain No
- HMLS Number 2432597
- Property Status Active
- Warranty Builder-1 yr
Get Directions
Nearby Places
Contact
Michael
Your Real Estate AgentSimilar Properties
Skip the lawn care this spring and summer! Enjoy the maintenance amenities of this community! This OAKWOOD plan is on a DAYLIGHT lot with covered Deck. Great Room with Corner Fireplace, Kitchen with extended island, custom stained cabinets, walk in pantry. Breakfast room walks out to covered deck. Master Suite with Jacuzzi tub, large tiled, […]
The AZALEA GOLD by Kerns Homebuilders! Step into the woods in this spacious open floor plan with lots of natural light! Home backs to a private wooded tree line. Owner’s bedroom walks out to a beautiful covered deck. A perfect place to read and enjoy your morning coffee. Energy efficient 96% gas furnace with humidifier. […]
Welcome to your Lake Waukomis retreat where every summer day is like vacation! This charming cottage features 2 bedrooms, 2 bathrooms, and a 1-car garage. Enjoy panoramic views of the northwest end of the lake from the light-filled interior, where large windows in both the primary bedroom and main living areas frame the picturesque scenery. […]
Get ready to embrace The Magnolia – your future sanctuary is on its way! This newly constructed house is ready to dazzle you! A two-story charmer – it’s a 4-bed, 3.1-bath masterpiece. Need a dedicated office on the main level? Check. Craving a 3-car garage? Got it. And let’s talk kitchen – it’s an entertainer’s […]











