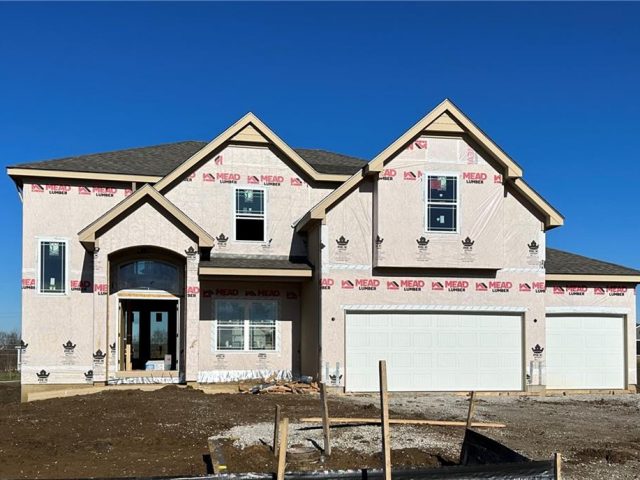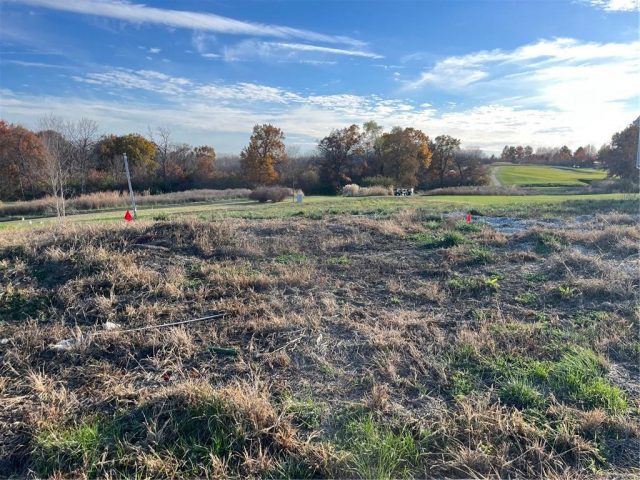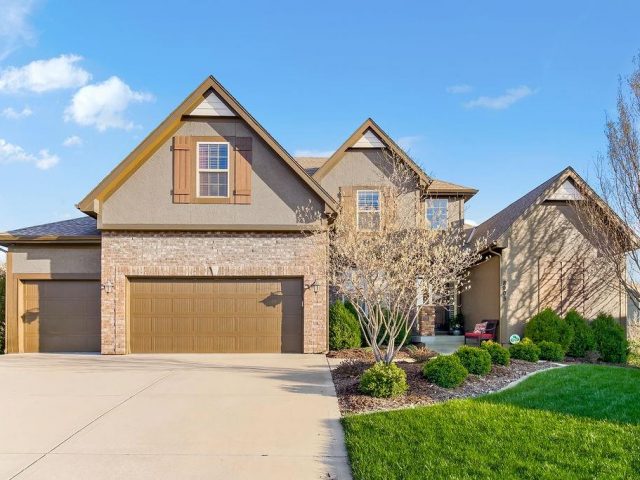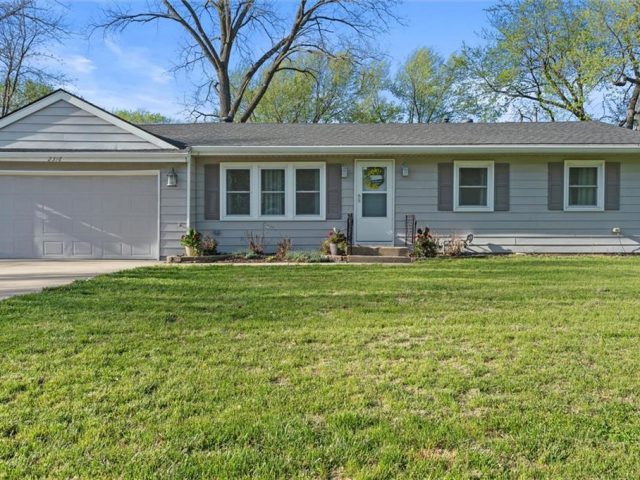9110 N Bales Avenue, Kansas City, MO 64156 | MLS#2311759
2311759
Property ID
1,631 SqFt
Size
3
Bedrooms
2
Bathrooms
Description
“THE RICHMOND” A BRAND NEW TRUE RANCH PLAN BY HOFFMANN CUSTOM HOMES. ELEGANT ENTRY AND HIGH CEILING IN THE GREAT FROM AND A WIDE OPEN KITCHEN ARE JUST A FEW OF THE MODERN FEATURES OF THIS PLAN. THE DINING AREA WALKS OUT TO A COVERED DECK. THE LOWER LEVEL IS WALKOUT AND STUBBED FOR A 3/4 BATH FOR FUTURE FINISH. WALK TO THE COMMUNITY POOL JUST A BLOCK AWAY!! SO CLOSE TO SCHOOLS, SHOPPING, CHURCHES AND FREEWAYS. This particular home features an upgraded trim package (#2) and a modified master vanity. Please inquire with Listing agent for details.
Address
- Country: United States
- Province / State: MO
- City / Town: Kansas City
- Neighborhood: Waterford
- Postal code / ZIP: 64156
- Property ID 2311759
- Price $446,000
- Property Type Single Family Residence
- Property status Pending
- Bedrooms 3
- Bathrooms 2
- Year Built 2021
- Size 1631 SqFt
- Land area 0.22 SqFt
- Garages 3
- School District North Kansas City
- High School Staley High School
- Middle School New Mark
- Elementary School Northview
- Acres 0.22
- Age 2 Years/Less
- Bathrooms 2 full, 0 half
- Builder Unknown
- HVAC ,
- County Clay
- Dining Country Kitchen,Kit/Dining Combo
- Fireplace 1 -
- Floor Plan Ranch
- Garage 3
- HOA $650 / Annually
- Floodplain No
- HMLS Number 2311759
- Other Rooms Great Room,Main Floor Master
- Property Status Pending
Get Directions
Nearby Places
Contact
Michael
Your Real Estate AgentSimilar Properties
IHB Joey 2 story on walkout lot.
SOLD before processed. Custom Build Job by Distinctive Homes.
Better Than NEW! Welcome to your dream home in Woodneath Farms! As you enter, be greeted by the grandeur of 18 ft high ceilings, accentuated by plantation shutters that invite natural light to dance across the space. Entertain with ease in the heart of the home – a stunning hearth room featuring a cozy gas […]
Easy Living in this updated and upgraded Ranch! As you enter you will be impressed with the gleaming hardwood floors throughout the entire home. Enjoy the stylish newer kitchen with an abundance of soft close cabinets, stunning quartz countertops, stainless steel appliances and room for a large table. The renovated bath features tile flooring, newer […]



























































