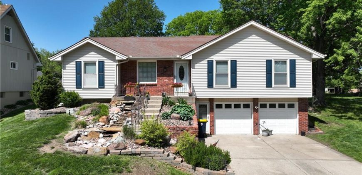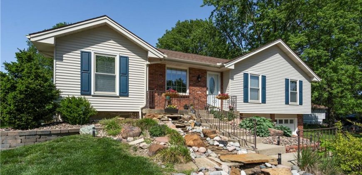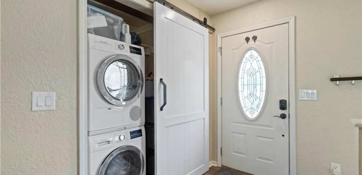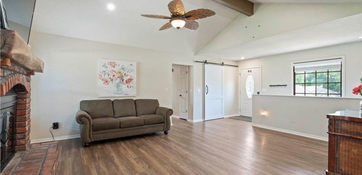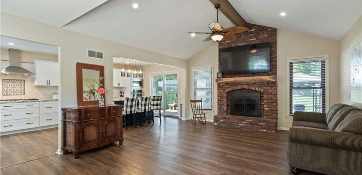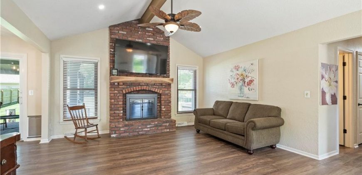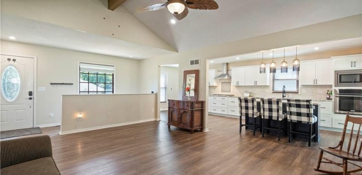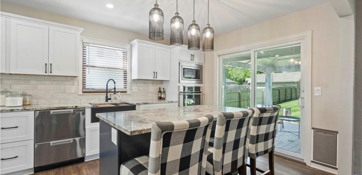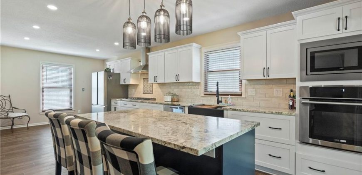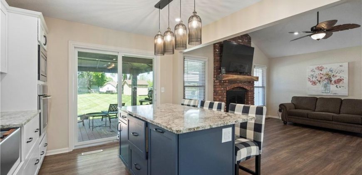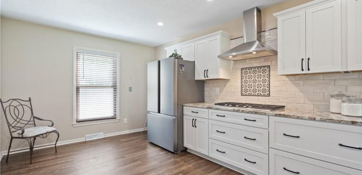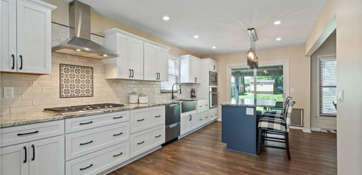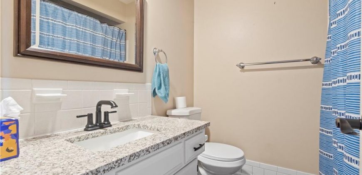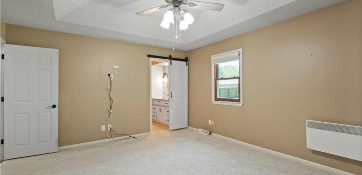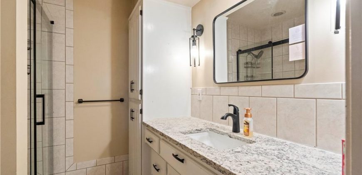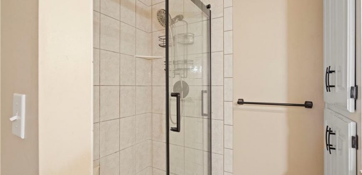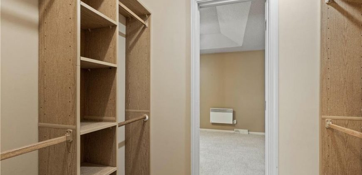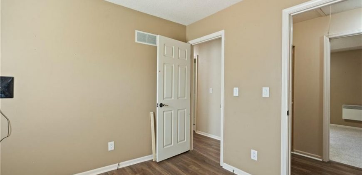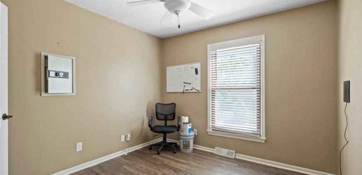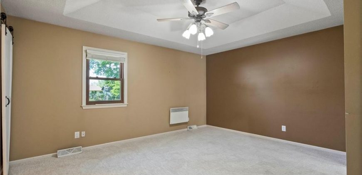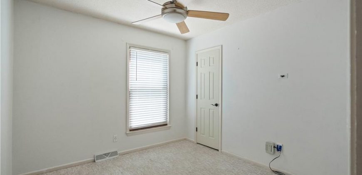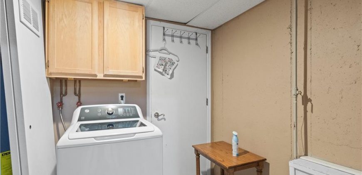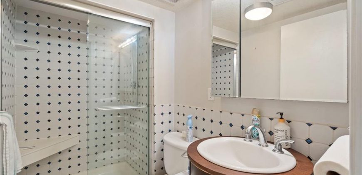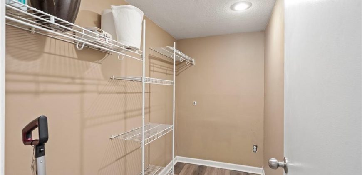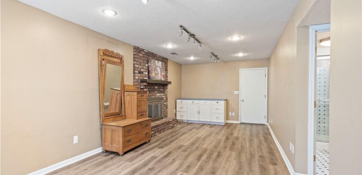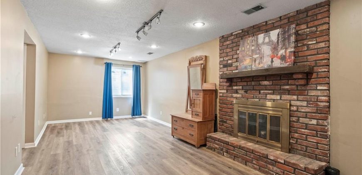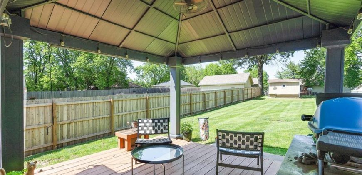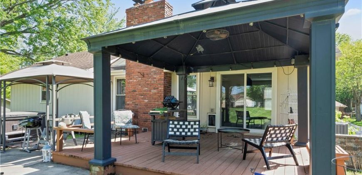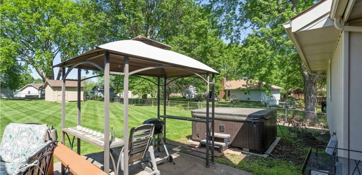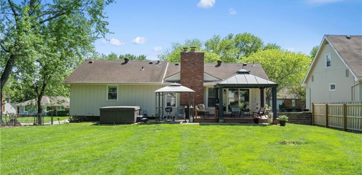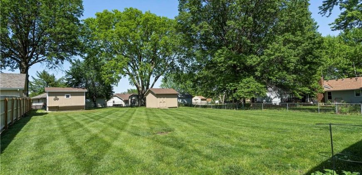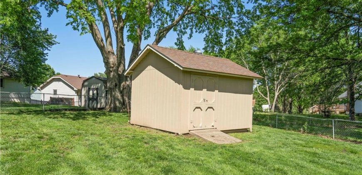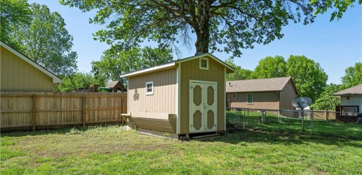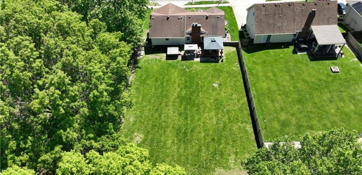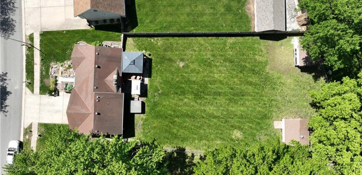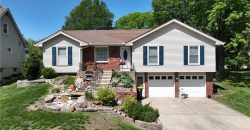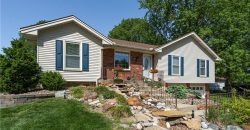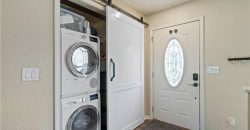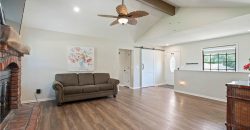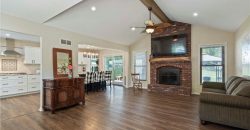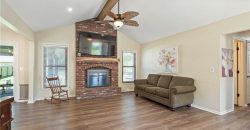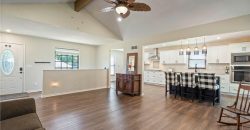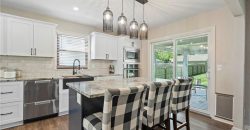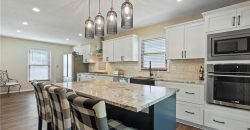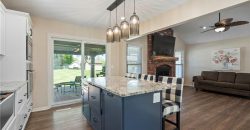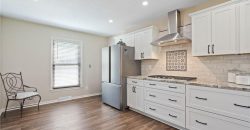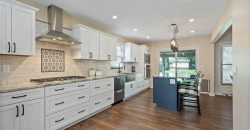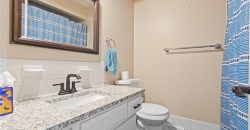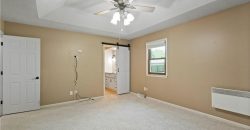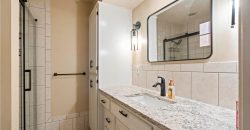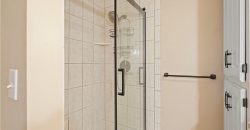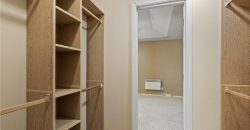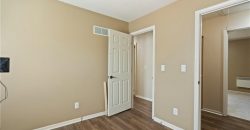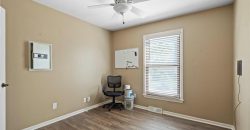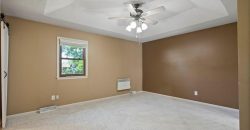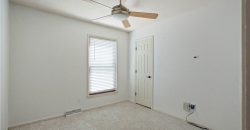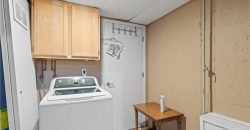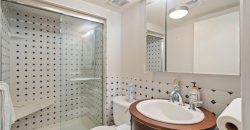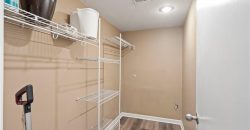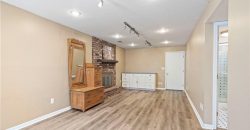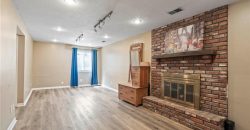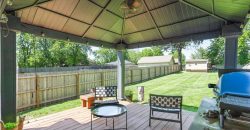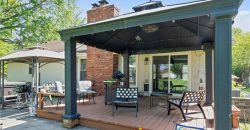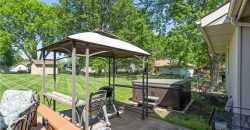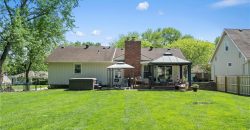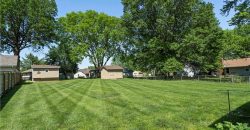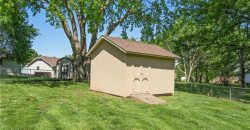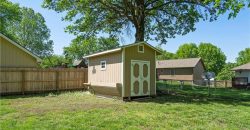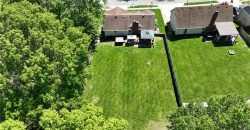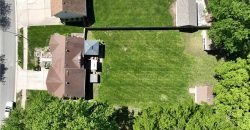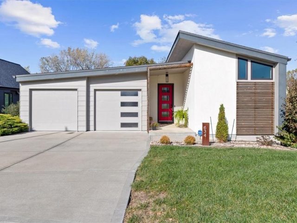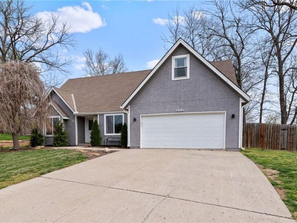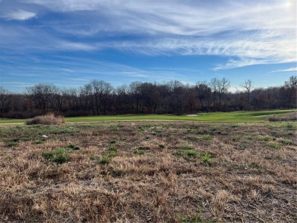7428 NW 79th Street, Kansas City, MO 64152 | MLS#2481848
2481848
Property ID
2,500 SqFt
Size
4
Bedrooms
3
Bathrooms
Description
Welcome to your charming abode nestled in the heart of the Platte Ridge subdivision! This splendid raised ranch boasts a prime location, within the coveted Park Hill School District As you step inside, you’re greeted by the inviting living room, complete with a cozy wood-burning fireplace. The open-concept layout flows into the kitchen and dining area, adorned with tile backsplash, a generous farm sink, and offers convenient access to the back deck. Convenience meets functionality with main floor laundry situated by the front door. Down the hall, you’ll find the primary bedroom, featuring an ensuite bathroom and a spacious walk-in closet. Additionally, two more bedrooms, each with walk-in closets, and a hall bathroom complete the main floor living space. Descending into the finished basement, there is an additional laundry and utilities room, a convenient storage closet, and a third bathroom for added convenience. A fourth bedroom awaits, boasting another wood-burning fireplace and a walkout to the two car garage. The large back yard also offers two sheds and a hot tub. With its desirable features, including ample living space, multiple fireplaces, charming front yard fountain, and a functional layout, this home offers the perfect blend of comfort and style.
Address
- Country: United States
- Province / State: MO
- City / Town: Kansas City
- Neighborhood: Platte Ridge
- Postal code / ZIP: 64152
- Property ID 2481848
- Price $350,000
- Property Type Single Family Residence
- Property status Pending
- Bedrooms 4
- Bathrooms 3
- Year Built 1978
- Size 2500 SqFt
- Land area 0.33 SqFt
- Garages 2
- School District Park Hill
- High School Park Hill
- Middle School Congress
- Elementary School Renner
- Acres 0.33
- Age 41-50 Years
- Bathrooms 3 full, 0 half
- Builder Unknown
- HVAC ,
- County Platte
- Dining Eat-In Kitchen,Kit/Dining Combo
- Fireplace 1 -
- Floor Plan Raised Ranch
- Garage 2
- HOA $ /
- Floodplain No
- HMLS Number 2481848
- Other Rooms Fam Rm Main Level
- Property Status Pending
Get Directions
Nearby Places
Contact
Michael
Your Real Estate AgentSimilar Properties
MULTIPLE OFFERS!!! Charming 3 bedroom 1.5 bath ranch with many upgrades! Fully remodeled kitchen with granite countertops, new SS appliances, and tile backsplash. Tastefully designed bathroom features tile shower surround. Fresh paint and flooring throughout along with new fixtures! Additional improvements include new AC, new furnace, and new roof! Step right out from the kitchen […]
RARE opportunity to own a stunning modern, eco-conscious, like new home with incredible natural light and views that make you feel like you’re in a treehouse right in the Northland! This stunning contemporary 4 bedroom, 4 bath reverse 1.5 story home is located in Urban North, a beautiful community where no home looks exactly alike. […]
Don’t miss this gorgeous 1.5 Story on cul-de-sac lot. Home offers 4 bedrooms with a 5th nonconforming bedroom and additional loft space, 2 full bath and 2 half baths with 2 car garage. Several updates have been done over the past couple of years including, new HVAC with built in purifier and humidifier, 12 inches […]
SOLD before processed. Courtland Reverse by Don Julian Builders.

