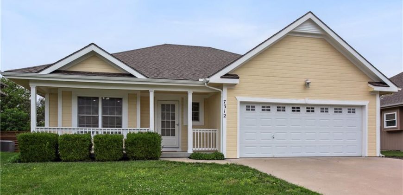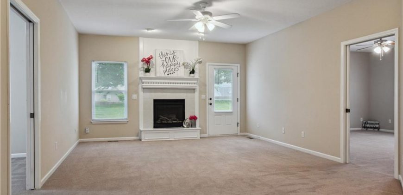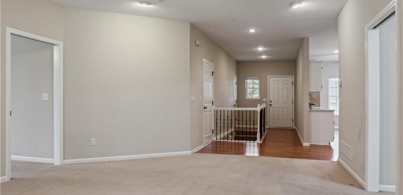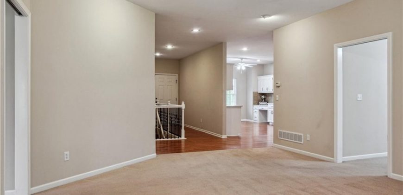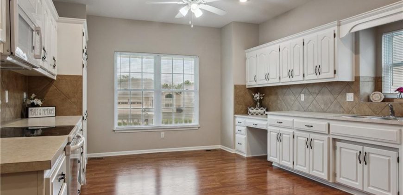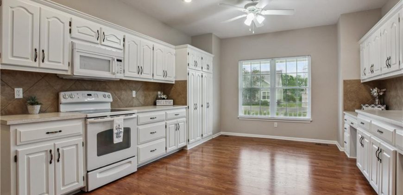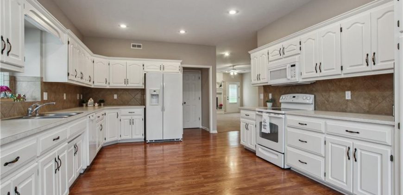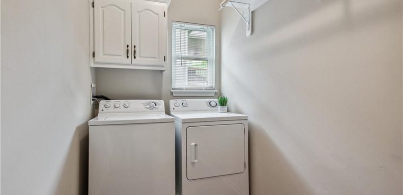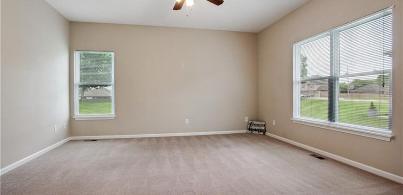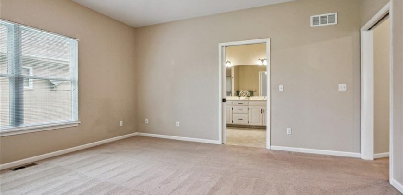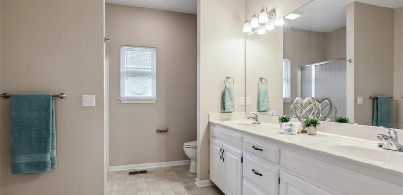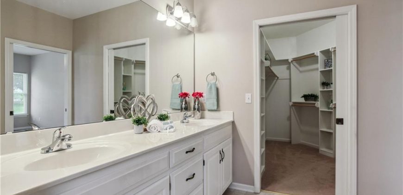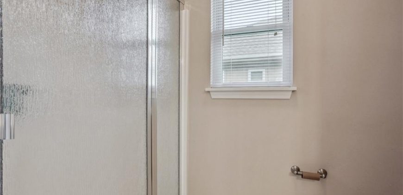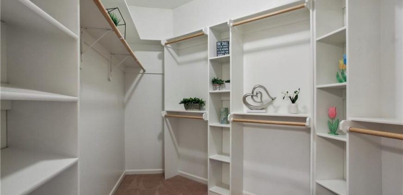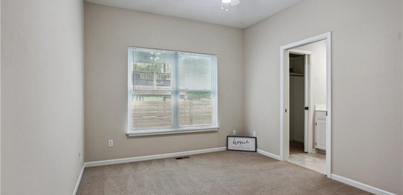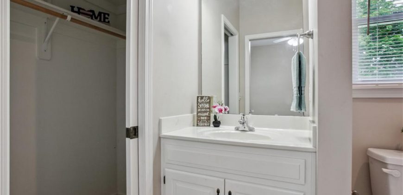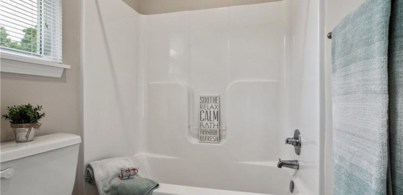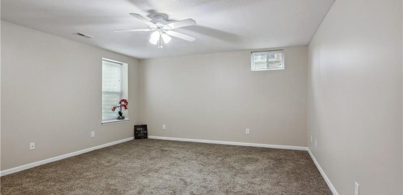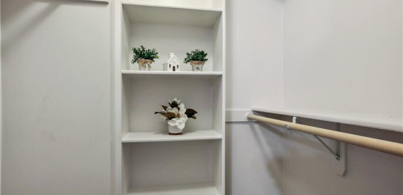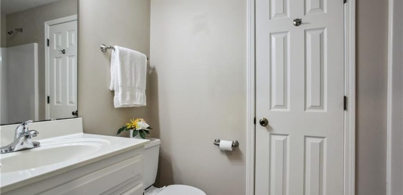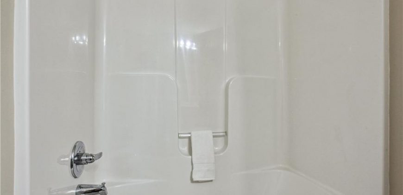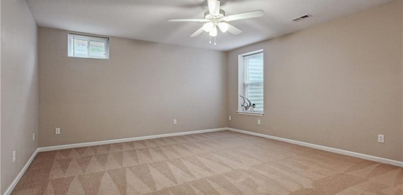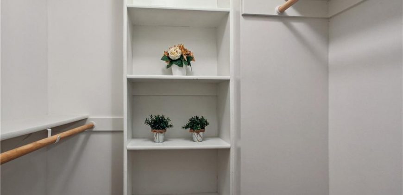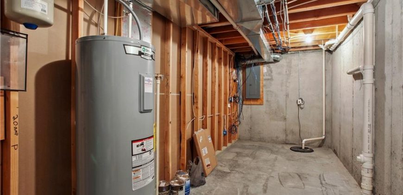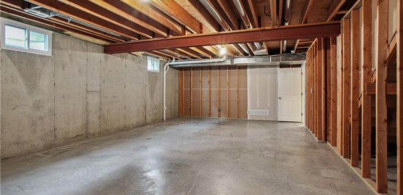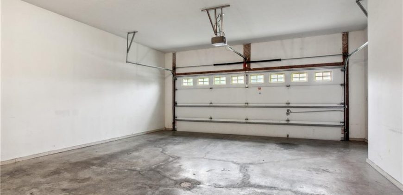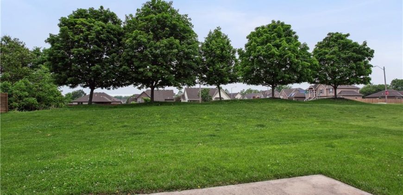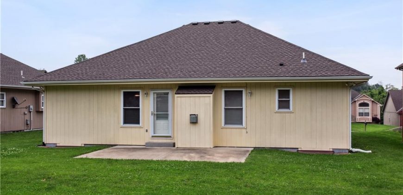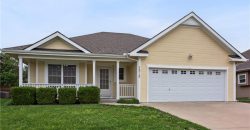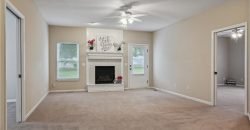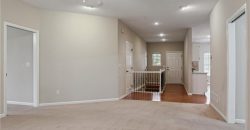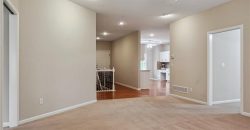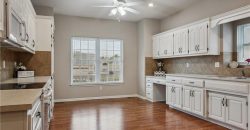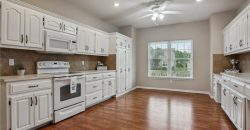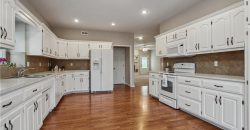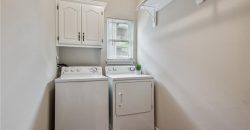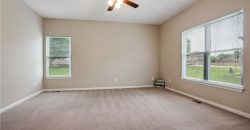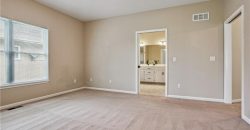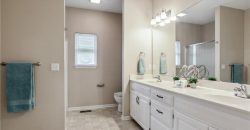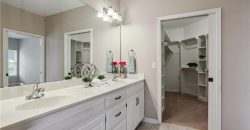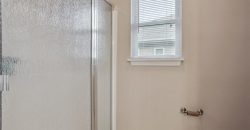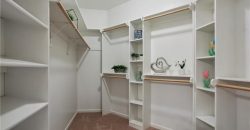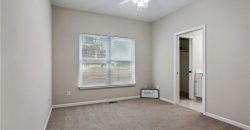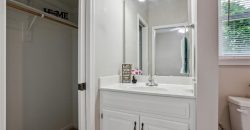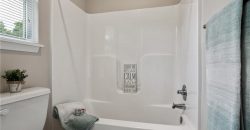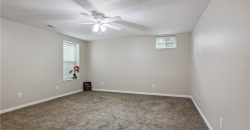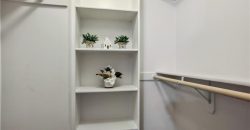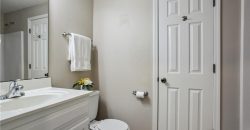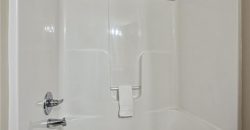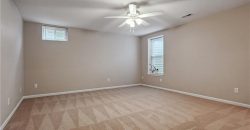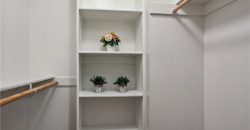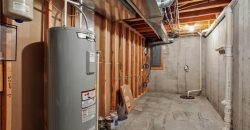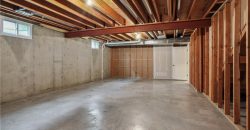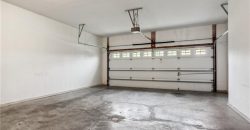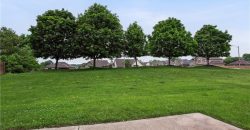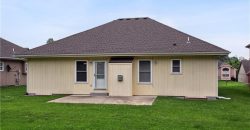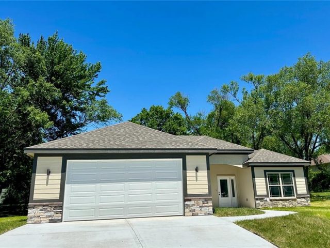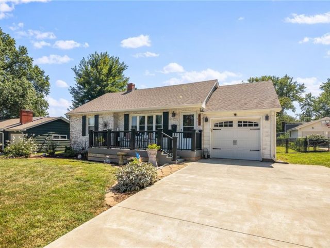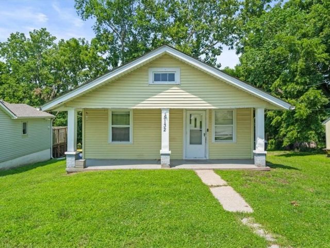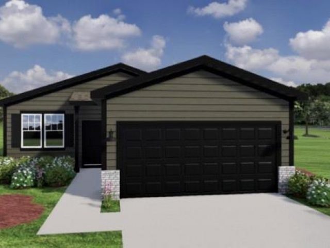7312 N Tipton Avenue, Kansas City, MO 64152 | MLS#2488730
2488730
Property ID
3,509 SqFt
Size
4
Bedrooms
3
Bathrooms
Description
Ranch/ Reverse Story Plan – Easy Living – Main Level has it all!! Master Suite, 2nd Bedroom with a walk-in closet plus full a Bathroom, Complete Laundry Room, wonderfully bright and large Eat-In Kitchen, Great Room with a Fireplace are all on the Main Level. Lower Level is complete with 2 large bedrooms featuring walk-in closets and Daylight Windows! Lower Level Full Bathroom with shower over tub, vanity cabinet and a linen closet. Future Finish Spacious Family Room or great for storage. Brand new Hot water Heater and Newer Roof. Located on a quiet Culdesac! Pull into your driveway and right on in to the full 2-Car Garage with door opener! Level Driveway and yard. The backyard offers privacy and a patio to enjoy the outdoors! Discover the perfect blend of Comfort and Convenience in this inviting home in the Highland Meadows Subdivision. You won’t want to miss this one! Outside, a charming covered Front Porch welcomes you home, while the double car garage door and level 22′ wide driveway provide ample parking space. Built in 2009, this home is located in the highly desirable Park Hill School District. Don’t miss out on the opportunity to call this beautiful property your own – schedule a showing today and experience the comfort and convenience of life in Highland Meadows!
Address
- Country: United States
- Province / State: MO
- City / Town: Kansas City
- Neighborhood: Other
- Postal code / ZIP: 64152
- Property ID 2488730
- Price $350,000
- Property Type Single Family Residence
- Property status Pending
- Bedrooms 4
- Bathrooms 3
- Year Built 2009
- Size 3509 SqFt
- Land area 0.21 SqFt
- Garages 2
- School District Park Hill
- High School Park Hill
- Middle School Congress
- Elementary School Prairie Point
- Acres 0.21
- Age 11-15 Years
- Bathrooms 3 full, 0 half
- Builder Unknown
- HVAC ,
- County Platte
- Dining Eat-In Kitchen,Kit/Dining Combo
- Fireplace 1 -
- Floor Plan Ranch,Reverse 1.5 Story
- Garage 2
- HOA $100 / Annually
- Floodplain No
- HMLS Number 2488730
- Other Rooms Entry,Family Room,Great Room,Main Floor BR,Main Floor Master
- Property Status Pending
Get Directions
Nearby Places
Contact
Michael
Your Real Estate AgentSimilar Properties
This is your opportunity to experience a lifestyle where a luxury meets practicality. Whether you’re downsizing or looking for the perfect family home with zero entry: no steps/no hassle/just walk right in! Beautiful design with open living area perfect for entertaining. Gather around the granite kitchen island and create culinary masterpieces. Large pantry has ample […]
Well cared for ranch home in the Liberty School District. This three bed, two bath home has updates throughout. Newer kitchen cabinets, counter and kitchen appliances. Hardwood floors throughout most of the main floor have been refinished, with newer carpet in the bedrooms. The second bath has a newer walk in shower and vanity. The […]
Welcome to this adorable 2-bedroom, 1-bathroom home, perfectly situated on a spacious lot in the desirable Northland neighborhood. This home boasts great potential and is ideal for investors, those looking to add a rental property to their portfolio, or homeowners eager to build equity. Conveniently located near major highways and within walking distance to the […]
Presenting the Aspen floor plan by Ashlar Homes, LLC, soon to be built in the up and coming community of Woodhaven. This home will offer 3 bedrooms, two bathrooms, an open layout, and a cozy fireplace. The kitchen will feature quartz countertops, backsplash tile and stainless steel appliances. Reach out today for further details!

