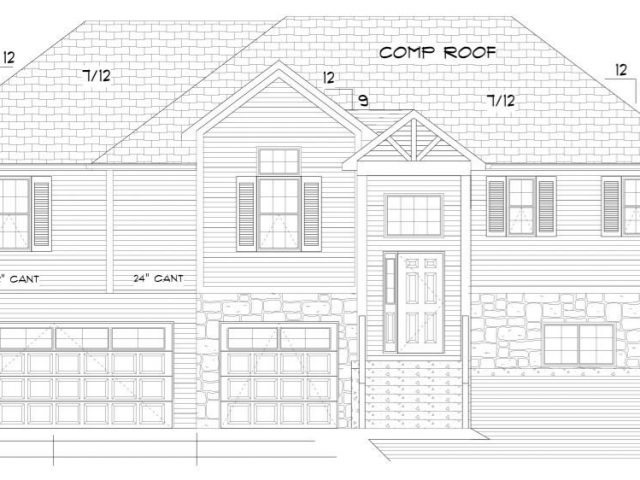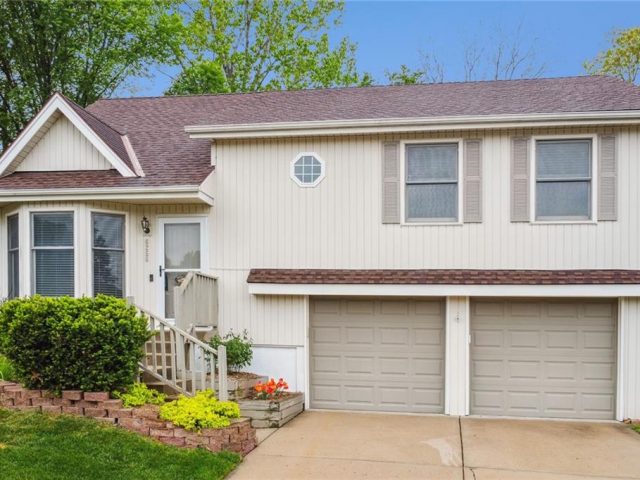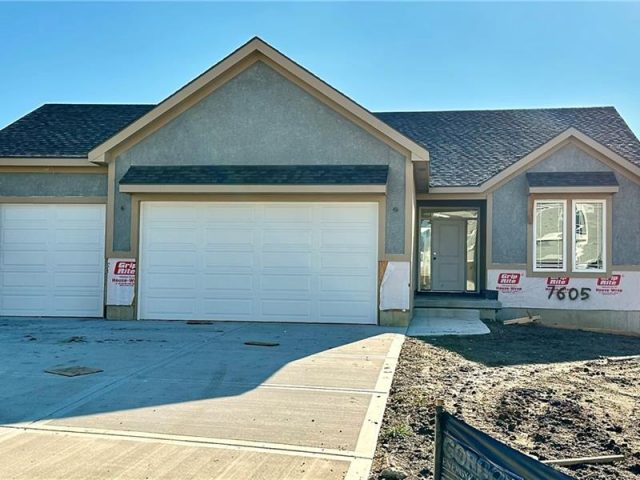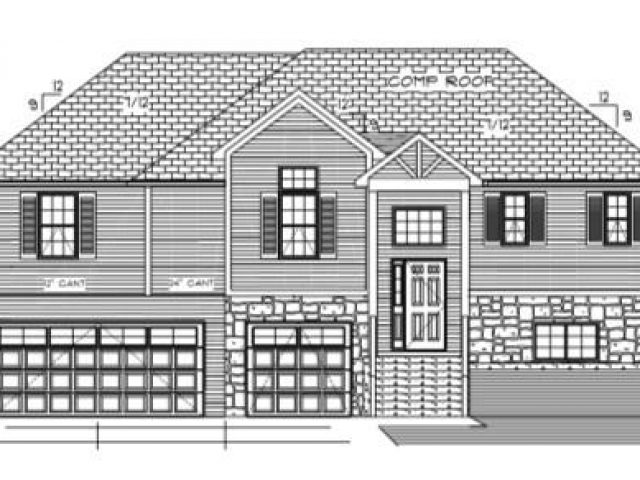707 E 18th Street, Kearney, MO 64060 | MLS#2474393
2474393
Property ID
2,461 SqFt
Size
4
Bedrooms
2
Bathrooms
Description
Updated & Beautiful in Coveted Stonelake – Walking Distance to Kearney Schools! Brand New Windows (Approx $10K) + New Levolor Blinds (Room Darkening!). New HVAC & Hot Water Heater Too! Hardwoods Just Refinished in Din RM & Kitchen Plus Luxury Vinyl Plank Flooring in Great RM & Hallway. Kitchen Boasts Painted Cabinetry, Granite Countertops, Almost New Stainless Steel Appliances & 2 Pantries & Opens Onto Large Deck (Part Covered-Part Open) & Fenced Yard. Master BR w/ Private En Suite Totally Updated Master Bath! Walk in Closets in All BR’s. Large Great RM w/ Vaulted Ceiling & Cozy Fireplace, Dining RM or Office & 3 BR’s on Main Level + 2 Full Baths & 4th BR in Finished Walkout LL w/ Tiled Floors. Crown Molding, Laundry Room with Shelving, LL Fam RM w/ 2nd Fireplace & Basement Walks Out to Patio Area. Meticulously Maintained & Roomy 3 Car Garage!
Address
- Country: United States
- Province / State: MO
- City / Town: Kearney
- Neighborhood: Stonelake
- Postal code / ZIP: 64060
- Property ID 2474393
- Price $379,000
- Property Type Single Family Residence
- Property status Pending
- Bedrooms 4
- Bathrooms 2
- Year Built 2005
- Size 2461 SqFt
- Land area 0.26 SqFt
- Garages 3
- School District Kearney
- High School Kearney
- Middle School Kearney
- Elementary School Hawthorne
- Acres 0.26
- Age 16-20 Years
- Bathrooms 2 full, 1 half
- Builder Unknown
- HVAC ,
- County Clay
- Dining Eat-In Kitchen,Formal
- Fireplace 1 -
- Floor Plan Side/Side Split,Split Entry
- Garage 3
- HOA $160 / Annually
- Floodplain No
- HMLS Number 2474393
- Other Rooms Fam Rm Gar Level,Great Room,Office
- Property Status Pending
Get Directions
Nearby Places
Contact
Michael
Your Real Estate AgentSimilar Properties
Enjoy Weston’s newest neighborhood in this home with a fantastic floor plan that offers so much usable space! The main floor features a spacious kitchen and living area along with three beds and two baths. On the lower level you’ll find a huge family room, plus the 4th bedroom, full bath, and home office. Need […]
The two story living room with a fireplace welcomes you as you enter this lovely home. The open floor plan boasts a separate living room and family room. There is a large eat-in kitchen with stainless steel appliances. The primary suite has a tray ceiling, ceiling fan, walk-in closet and a private bath. There are […]
Welcome back the Norway to Benson Place Landing. This spacious reverse 1.5 sty is sure to be a homerun! Everything you need is on the main level. This home has 4 bedrooms, 3 baths, 3 car garage, main floor laundry, pantry and kitchen island, along with a lower-level bar and family room. The deck and […]
Enjoy Weston’s newest neighborhood in this home with a fantastic floor plan that offers so much usable space! The main floor features a spacious kitchen and living area along with three beds and two baths. On the lower level you’ll find a huge family room, plus the 4th bedroom, full bath, and home office. Need […]















































































