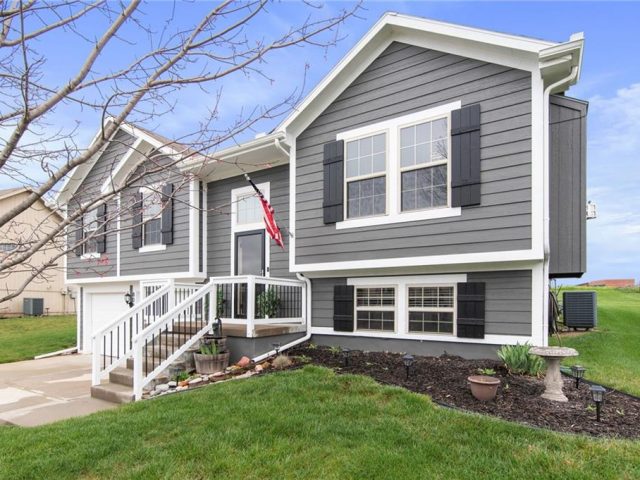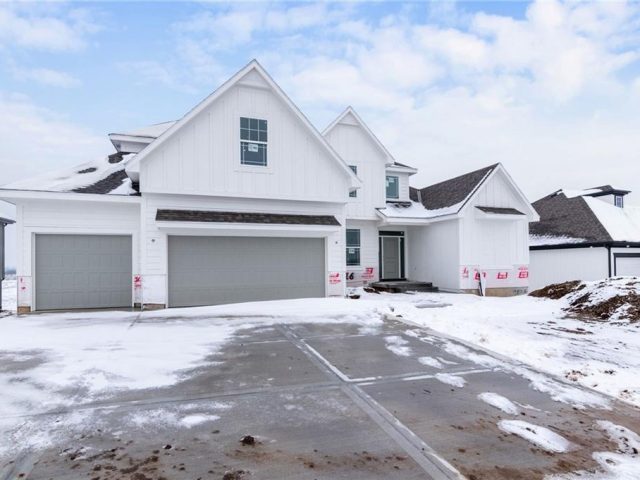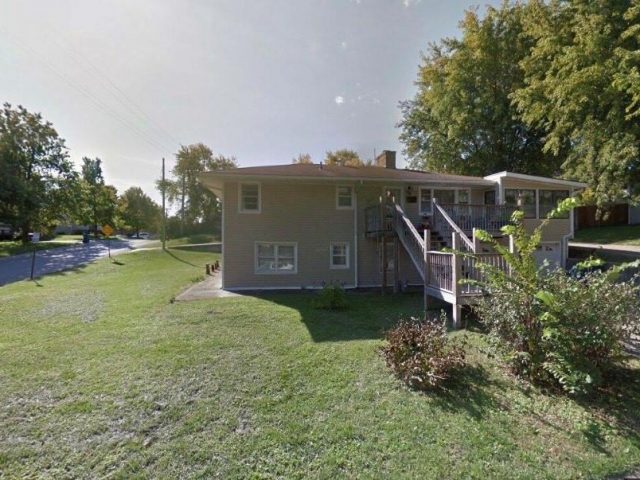6918 NW 78 Terrace, Kansas City, MO 64152 | MLS#2484142
2484142
Property ID
2,696 SqFt
Size
3
Bedrooms
2
Bathrooms
Description
Welcome to 6918 NW 78th Terrace, a diamond in the rough! This raised ranch boasts 3 beds, 2 baths, and ample potential. With an open layout two living areas. Spacious backyard, this property is primed for customization. Conveniently located near amenities and highways, it’s a perfect opportunity for investors or buyers seeking a project. Park Hill Schools. Don’t miss out—schedule your showing today!
Address
- Country: United States
- Province / State: MO
- City / Town: Kansas City
- Neighborhood: Platte Ridge
- Postal code / ZIP: 64152
- Property ID 2484142
- Price $175,000
- Property Type Single Family Residence
- Property status Pending
- Bedrooms 3
- Bathrooms 2
- Year Built 1967
- Size 2696 SqFt
- Land area 0.2 SqFt
- Garages 2
- School District Park Hill
- Acres 0.2
- Age 51-75 Years
- Bathrooms 2 full, 0 half
- Builder Unknown
- HVAC ,
- County Platte
- Dining Eat-In Kitchen,Formal
- Fireplace 1 -
- Floor Plan Raised Ranch,Ranch
- Garage 2
- HOA $0 / None
- Floodplain No
- HMLS Number 2484142
- Property Status Pending
Get Directions
Nearby Places
Contact
Michael
Your Real Estate AgentSimilar Properties
Don’t let this opportunity slip away. Welcome to this stunning 4-bedroom + 1 non-conforming, 4.5-bathroom home nestled in the prestigious Autumn Ridge neighborhood. Boasting two full kitchens. Inside, you’ll find a home that has been thoughtfully updated and meticulously maintained. New carpet and fresh paint throughout the home create an inviting and modern ambiance. The […]
DON’T MISS OUT on this completely updated, gorgeous home in popular Kearney neighborhood! MOVE-IN READY! Home is in immaculate condition and offers a ton of great space with a lot of natural light, new carpet and interior paint throughout! Walk into the spacious entry with high ceilings and a very open floor plan. Main level has […]
The beautiful Marisa Grande – currently at foundation stage. Formal dining, hearth room, living room and kitchen with double ovens. Huge walk in pantry and laundry room. Primary suite with private bath. Separate vanities, soaker tub and shower. Loft on second level overlooks living room. Liberty North High School
Back on the Market with New Roof and Gutters! Don’t miss this amazingly large home on a corner lot in Coats Country Estates. Featuring 5 bedrooms and 3 full bathrooms. The upper level includes a master with ensuite, 2 more large bedrooms, a hall bath, living room with fireplace, a large kitchen with an eat-in […]















