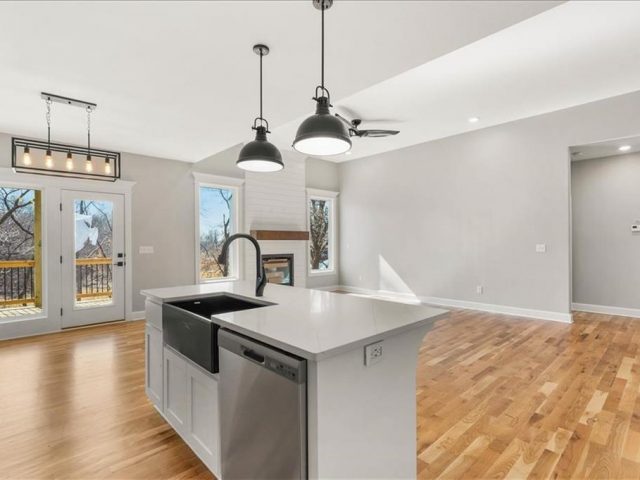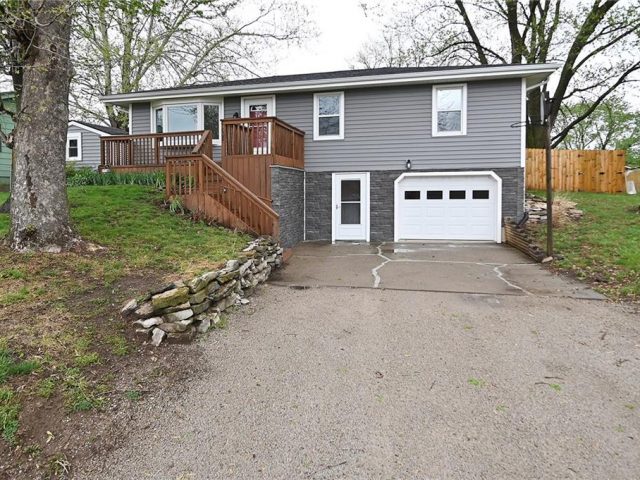6585 NW Monticello Drive, Parkville, MO 64152 | MLS#2480135
2480135
Property ID
4,245 SqFt
Size
5
Bedrooms
4
Bathrooms
Description
Welcome to the Hills of Monticello, located in unincorporated Platte County…Pay NO e-tax! This 2-story Waterford Plan has beautiful curb appeal. The stone turret on the exterior offers interior appeal & a wow factor as it houses a curved staircase to the 2nd floor. This home has updated paint & flooring that will appeal to buyers with its current color palette. 2 fireplaces on the main level, 1 in the Great Room & another in the traditional Hearth Room area offer charm, character, & coziness. The 2 story foyer allows light to flood the entryway, & fills the open floor plan. The kitchen has granite counters & an island. A Laundry Room & Half Bath can be found at the opposite end of the kitchen near the Garage Entry. Follow the spiral staircase to the 2nd level to find amazing 4″ hand-scraped hardwood floors in the hallway & Master Bedroom. 3 large Bedrooms, all with large walk-in closets & laminate flooring. Tile in all bathrooms. No carpet on the main floor or the bedroom level. A finished lower level with kitchenette/wet bar, and space for a home theatre.
A Full Bath & 5th Bedroom are great for Guests OR great flex space as a dedicated Home Office or Exercise Room. A new roof and newer wrought iron fence add to limited exterior maintenance! Enjoy evenings on the back patio in the private backyard. Top Rated Park Hill School District. Students can walk to English Landing and Lakeview Middle School and the nearest parochial school too. The subdivision offers a huge park/playground and a community pool. Great neighborhood feel with many activities and groups for the residents. Created with safety and privacy for its residents Monticello has one entrance (one way in and out), and there are 134 homes on just 3 streets. Easy access to Walking Trails and great walkability score to many amenities in Burlington Creek. Ideal location just off 45 highway and close to Highway 9 and I-29. Easy commute downtown or to the Airport, less than 15 minutes either way!
Address
- Country: United States
- Province / State: MO
- City / Town: Parkville
- Neighborhood: Hills of Monticello
- Postal code / ZIP: 64152
- Property ID 2480135
- Price $550,000
- Property Type Single Family Residence
- Property status Pending
- Bedrooms 5
- Bathrooms 4
- Year Built 1999
- Size 4245 SqFt
- Land area 0.26 SqFt
- Garages 3
- School District Park Hill
- High School Park Hill South
- Middle School Lakeview
- Elementary School English Landing
- Acres 0.26
- Age 21-30 Years
- Bathrooms 4 full, 1 half
- Builder Unknown
- HVAC ,
- County Platte
- Dining Eat-In Kitchen,Formal
- Fireplace 1 -
- Floor Plan 2 Stories
- Garage 3
- HOA $950 / Annually
- Floodplain No
- HMLS Number 2480135
- Other Rooms Family Room,Great Room
- Property Status Pending
Get Directions
Nearby Places
Contact
Michael
Your Real Estate AgentSimilar Properties
*Foundation Stage with May Finish *4bed/3bath/3car with laundry off the master walk-in closet double entrance. Hardwoods flow through out the living room and kitchen..very open kitchen plan with custom cabinets, granite tops, pantry, lots of counter space along with a large kitchen island, and finished daylight basement.****Pictures are of a previous finish and may depict […]
Welcome to serene, small town living close to the city in this charmingly updated ranch style home! Recent upgrades include newer windows, doors, roof, siding, AC, and water heater. This home offers modern comfort and convenience. The finished basement expands your living space with a cozy living area along with a versatile room perfect for […]
What a peaceful property sits on two acres ranch home, there are no homes around you, it’s just beautiful. This ranch home has three bedrooms with one full remodeled bathroom, hardwoods thru out the home. Laundry on main level, kitchen has a gas stove (propane 1000 tank is buried), portable, refrigerator stays with the property. […]
Come see this model home of Wildwood West. It sits on a large corner lot with a front porch area perfect for morning coffee or evening wine downs. The main floor is an open concept with kitchen, formal dining area, and living room. Built in desk in the kitchen and an inviting fireplace with windows […]

























































