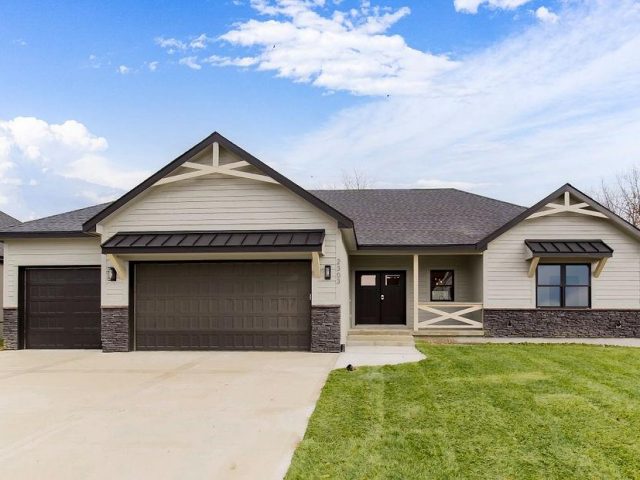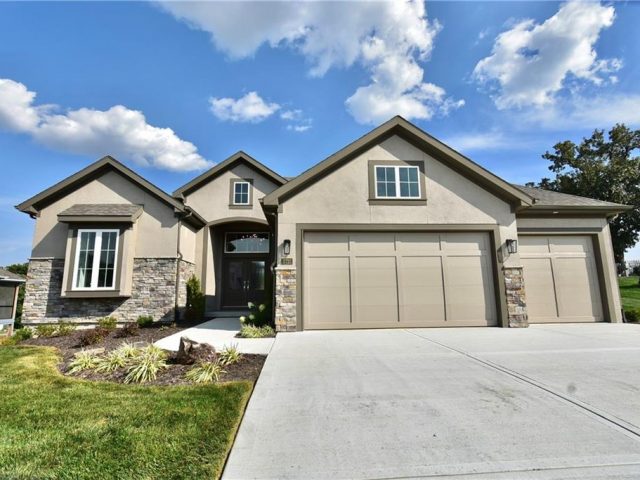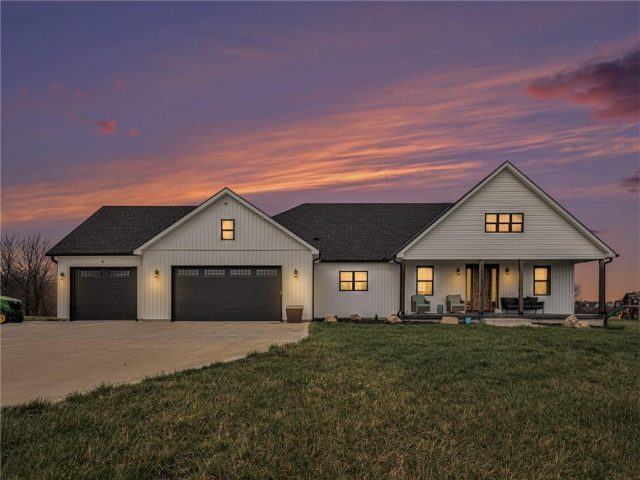101 E Line Street, Excelsior Springs, MO 64024 | MLS#2481995
2481995
Property ID
950 SqFt
Size
3
Bedrooms
1
Bathroom
Description
Excellent opportunity in Excelsior Springs! This turn-key property was fully updated 5 years ago, including new HVAC, roof, and water heater. More recently, all of the flooring has been replaced with new LVP and carpet and interior has been freshly painted. This home is ready for a new owner, whether that be a primary buyer or an investor looking for a strong cash-flowing property to add to their portfolio. Per Rentometer, average rent for a 3-bed/1.5-bath in this area is $1500+. Come take a look today – this won’t last long!
Address
- Country: United States
- Province / State: MO
- City / Town: Excelsior Springs
- Neighborhood: Other
- Postal code / ZIP: 64024
- Property ID 2481995
- Price $150,000
- Property Type Single Family Residence
- Property status Active
- Bedrooms 3
- Bathrooms 1
- Year Built 1915
- Size 950 SqFt
- Land area 0.18 SqFt
- School District Excelsior Springs
- Acres 0.18
- Age 101 Years/More
- Bathrooms 1 full, 1 half
- Builder Unknown
- HVAC ,
- County Clay
- Dining Eat-In Kitchen,Kit/Dining Combo
- Fireplace -
- Floor Plan Bungalow,Ranch
- HOA $0 / None
- Floodplain No
- HMLS Number 2481995
- Property Status Active
Get Directions
Nearby Places
Contact
Michael
Your Real Estate AgentSimilar Properties
This is not your typical boring ranch plan! Spacious ranch on large lot with many Custom home touches by Herman Design+Build make this home spectacular and one of a kind. Truly a special home in which to make memories. Basement is not finished, but builder is open to finishing it for a fee. Information is […]
Exciting and popular Catalina Floor Plan by Encore. Four Sided Architecture in the Estates. Larger Walkout Terraced Lot. Home is finished and ready for you! This Reverse plan will have all the exciting elements that Encore is known for. Their focus is you! Double front door, large gathering areas on main and lower level, […]
True ranch with finished walk-out basement includes 3 bedrooms on the main level featuring a bedroom split floor plan with the master bedroom on the opposite side of the house which is very spacious with a bay window and bath featuring tile floors, jetted tub, separate shower, and plenty of cabinets. The walk-in closet opens […]
LOCATION, LOCATION, LOCATION! Welcome to your dream country retreat on the south end of Smithville, with quick highway access and just minutes from Kansas City amenities (KCI-13 min, Downtown KC-25 mins)! This stunning craftsman-style home offers the perfect blend of modern comfort and rural charm, surrounded by serene trees. Conveniently located just minutes from Smithville! […]











































