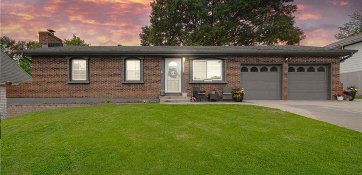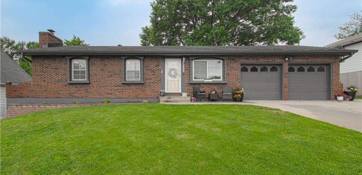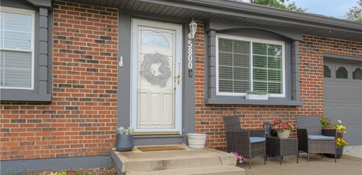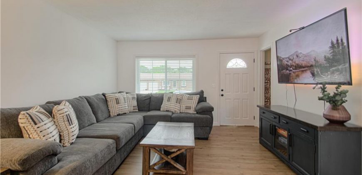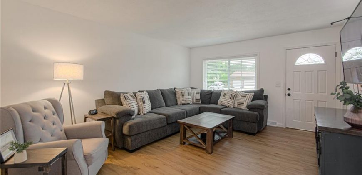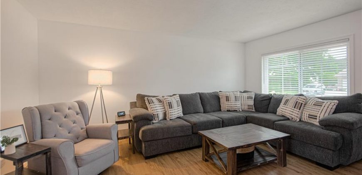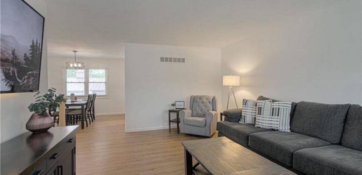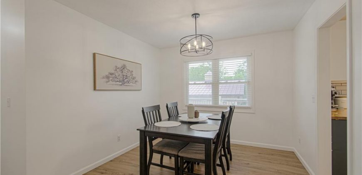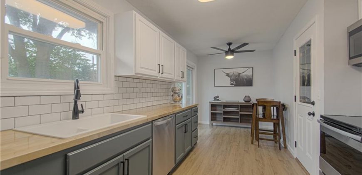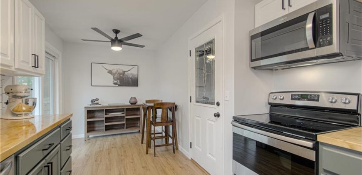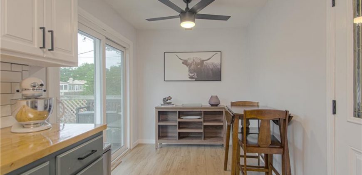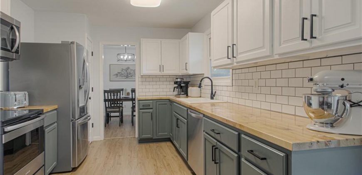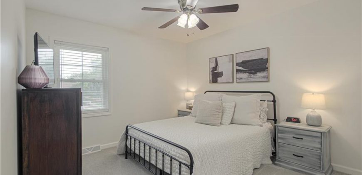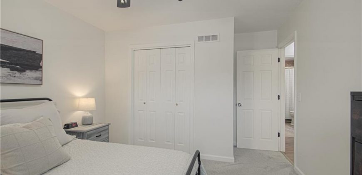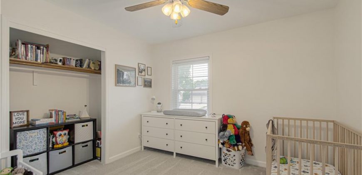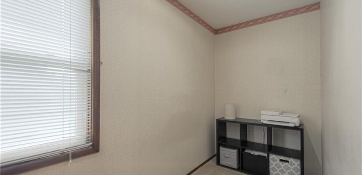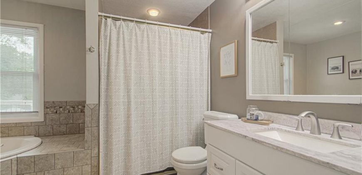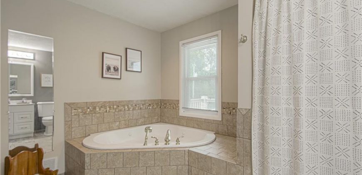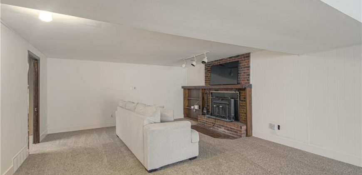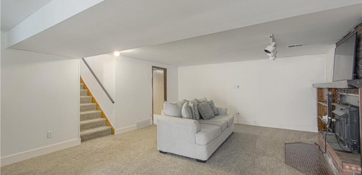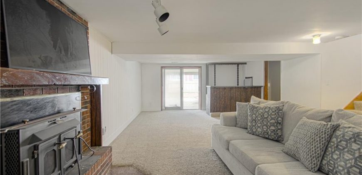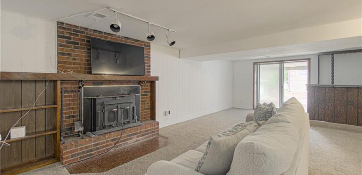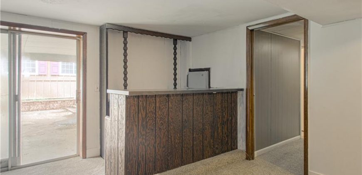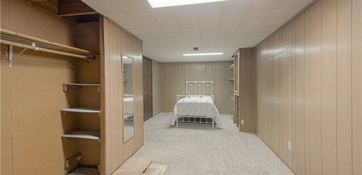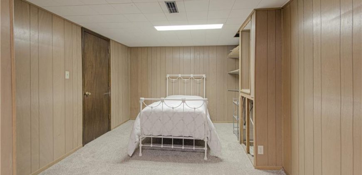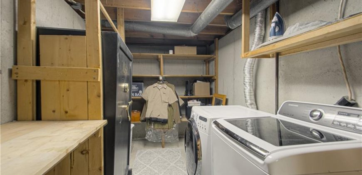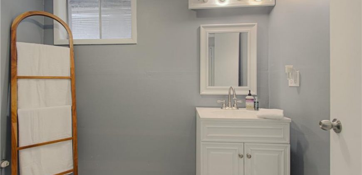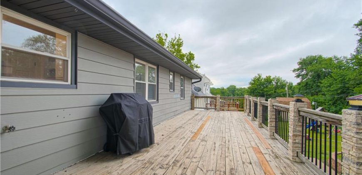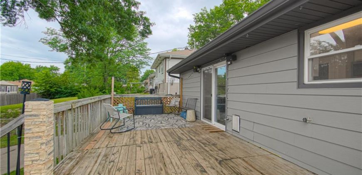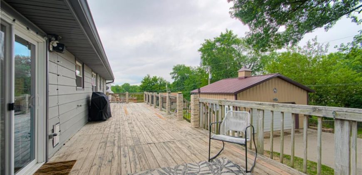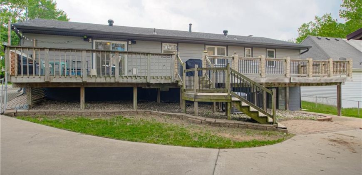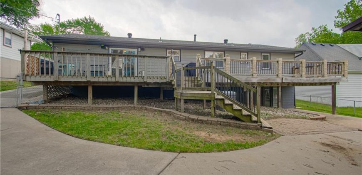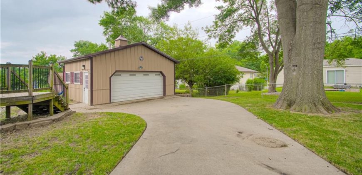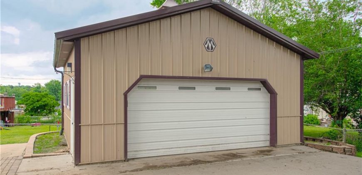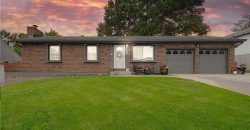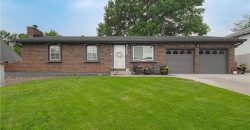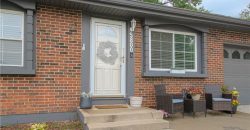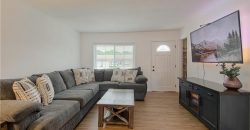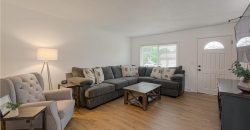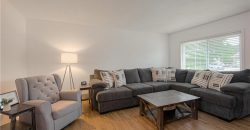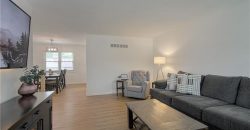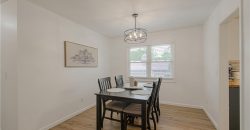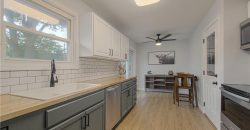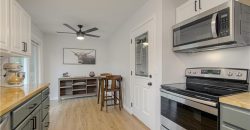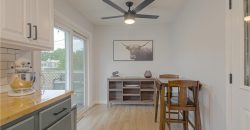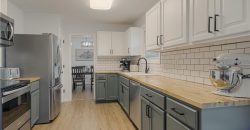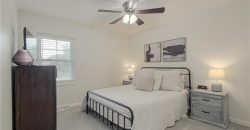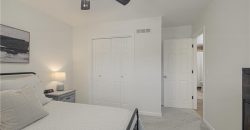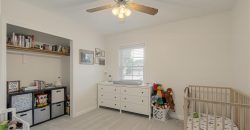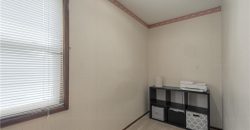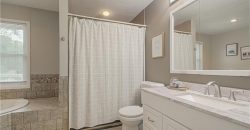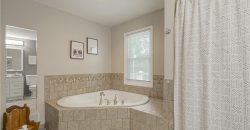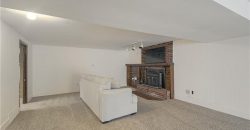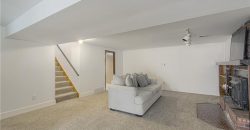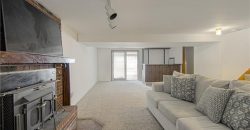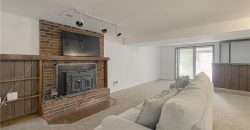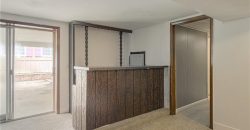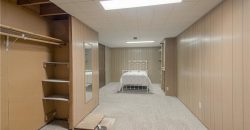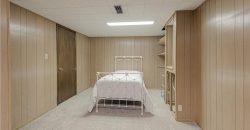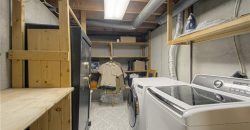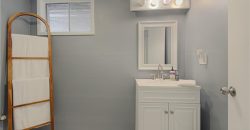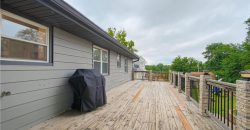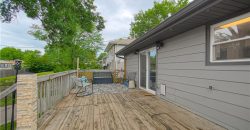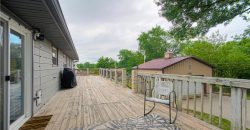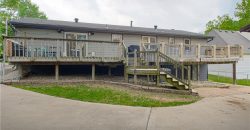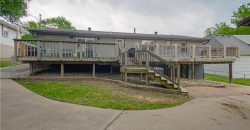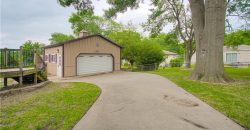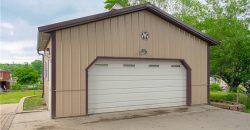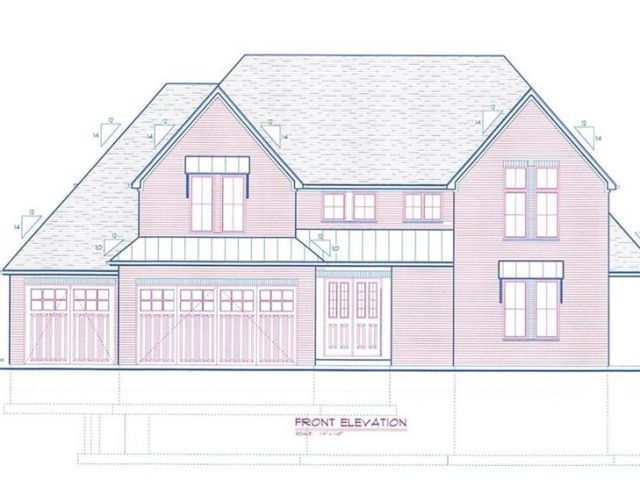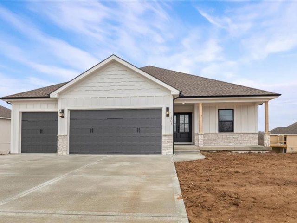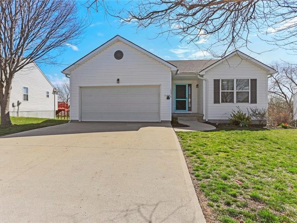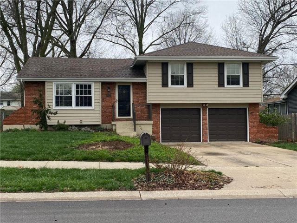5800 N Colorado Avenue, Kansas City, MO 64119 | MLS#2495053
2495053
Property ID
1,988 SqFt
Size
3
Bedrooms
1
Bathroom
Description
Discover the perfect blend of comfort and functionality in this true ranch located in Ravenwood. Boasting 3 spacious bedrooms, 2 living areas and beautiful floors complemented by fresh paint and neutral colors, this residence offers both style and practicality. A convenient walk-out basement adds to the allure, providing easy access to the outdoors and additional living space. You’ll love to entertain on the sprawling deck (82′ x 12′), ideal for outdoor gatherings. The property includes a 20′ x 24’Morton outbuilding/garage, offering ample storage space or a workshop area, catering to various needs and hobbies. Recent updates feature stainless steel appliances in the well-equipped kitchen, enhancing both aesthetic appeal and functionality. Situated in a highly regarded community known for its excellent schools and desirable location, this home provides not only comfort but also convenience. An extra deep garage adds practicality for vehicle storage or extra belongings. Meticulously maintained and updated, it promises a move-in ready experience for its new owners. Don’t miss the chance to make this meticulously cared-for home yours. Schedule a showing today and envision the possibilities of living in this desirable Ravenwood neighborhood.
Address
- Country: United States
- Province / State: MO
- City / Town: Kansas City
- Neighborhood: Ravenwood
- Postal code / ZIP: 64119
- Property ID 2495053
- Price $250,000
- Property Type Single Family Residence
- Property status Pending
- Bedrooms 3
- Bathrooms 1
- Year Built 1968
- Size 1988 SqFt
- Land area 0.21 SqFt
- Garages 4
- School District North Kansas City
- High School Winnetonka
- Middle School Maple Park
- Elementary School Ravenwood
- Acres 0.21
- Age 51-75 Years
- Bathrooms 1 full, 1 half
- Builder Unknown
- HVAC ,
- County Clay
- Dining Eat-In Kitchen,Formal
- Fireplace 1 -
- Floor Plan Ranch
- Garage 4
- HOA $ /
- Floodplain No
- HMLS Number 2495053
- Other Rooms Great Room,Main Floor BR,Main Floor Master,Office,Recreation Room
- Property Status Pending
Get Directions
Nearby Places
Contact
Michael
Your Real Estate AgentSimilar Properties
Custom Build – sold before processed. Kitchen includes professional appliances, 9′ island w/ farmhouse sink & thick edge quartz countertop. Large second bedroom on main level w/en-suite. Master bath w/ slipper tub, shower w/dual heads & shiplap accent wall; connects to walk-in closet w/ laundry hookup. Second level has 3 large bedrooms each w/ private […]
CUSTOM BUILD JOB. This is our Molly 2 Floor Plan. This Custom will Feature 5 bedrooms/ 3 Bathrooms with workshop/ Wet Bar and other custom Upgrades.
BACK ON MARKET… No fault of sellers, BUYER cancelled BEFORE inspections. Need a TRUE RANCH with 3 bedrooms on the main level? This one is move-in ready with new carpet & interior paint plus mainentance free vinyl siding. Upon entry you’ll feel the open concept with vaulted ceilings from living room to kitchen. You’ll love […]
Welcome to this well cared for home in Park Hill School District! With All New Flooring thru out the home , Fresh Paint , New light fixtures and new windows this home has a lot to offer! Bonus features with this home include a Newer roof (2020) New dishwasher, and a warranty on the Foundation […]

