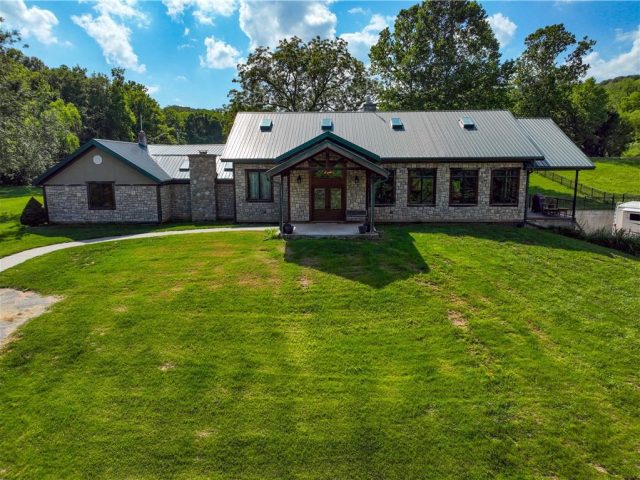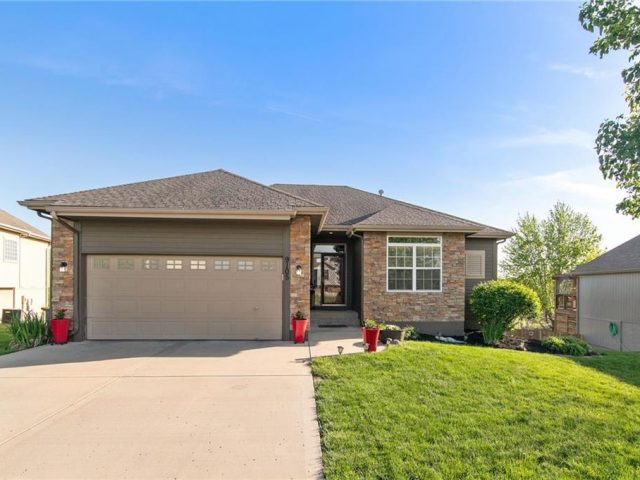10302 N Winchester Avenue, Kansas City, MO 64156 | MLS#2485868
2485868
Property ID
2,369 SqFt
Size
4
Bedrooms
3
Bathrooms
Description
Welcome to “The Scottsdale,” a beautiful 2-story plan by Hoffmann Custom Homes. This home is sure to impress with its elegant design and stunning features. Upon entering, you’ll notice the formal dining room, perfect for hosting dinner parties or family gatherings. The boasts lots of cabinets, a walk-in pantry and an island, making it a dream for any chef. A curved staircase takes you to the second floor, where you’ll find 4 bedrooms and a laundry room for added convenience. The spacious master suite features double vanities, a tub, a separate shower, and a large walk-in closet, providing a peaceful and relaxing retreat. This particular home also includes several upgrades, such as an upgraded elevation package (B), Trim package #2, 1/2 ship lap & 1/2 stone fireplace, under cabinet puck lights in the kitchen, recessed lights in great room, whole house humidifier, freestanding soaker tub in Primary suite. These thoughtful details add to the beauty and functionality of the home. Come see for yourself why “The Scottsdale” is the perfect place to call home. Estimated completion June 2024. Photos are of a previous build and may not reflect details of this particular home. Sales office open Weekdays Noon to 5 pm and Weekends Noon to 4 p.m. (Excluding holidays)
Address
- Country: United States
- Province / State: MO
- City / Town: Kansas City
- Neighborhood: Sara's Meadow
- Postal code / ZIP: 64156
- Property ID 2485868
- Price $532,200
- Property Type Single Family Residence
- Property status Active
- Bedrooms 4
- Bathrooms 3
- Year Built 2024
- Size 2369 SqFt
- Land area 0.25 SqFt
- Garages 3
- School District North Kansas City
- High School Staley High School
- Middle School New Mark
- Elementary School Rising Hill
- Acres 0.25
- Age 2 Years/Less
- Bathrooms 3 full, 1 half
- Builder Unknown
- HVAC ,
- County Clay
- Dining Kit/Dining Combo
- Fireplace 1 -
- Floor Plan 2 Stories
- Garage 3
- HOA $400 / Annually
- Floodplain No
- HMLS Number 2485868
- Other Rooms Breakfast Room,Formal Living Room,Great Room
- Property Status Active
- Warranty Builder-1 yr
Get Directions
Nearby Places
Contact
Michael
Your Real Estate AgentSimilar Properties
Welcome home! This beautiful side split house welcomes you into the family room with vaulted ceilings. With a kitchen and dining space that has access to the back deck, you’ll love hosting here. Downstairs is your cozy living room complete with a fireplace, and access to the backyard as well. Located just a short ways […]
Welcome to this extraordinary custom home situated on 45 acres of pristine, treed land which offers the perfect blend of luxury and natural beauty. As you step into the home, you’ll immediately notice the meticulous craftsmanship and be captivated by the impressive foyer. The spacious and inviting living areas feature soaring wood ceilings, large picture […]
BEAUTIFUL RANCH HOME WITH 3 BEDROOMS AND 2 FULL BATHS ON THE MAIN LEVEL! Great room with fireplace and flanked by windows letting natural light pour in. Gorgeous kitchen includes stained cabinets, eat-in bar area, granite countertops, gas stove and walk-in pantry! Adjacent dining area with access to the screened porch, perfect place to enjoy […]
*Open House Special* Seller offering 10K off list price or credit towards any upgrades to make this your dream home! Absolutely stunning home in Tiffany Greens Subdivision! This spacious 4 bed, 4 bath residence boasts elegant features such as vaulted ceilings with wood beams and curved staircases. The living room is a cozy retreat with […]



















































































