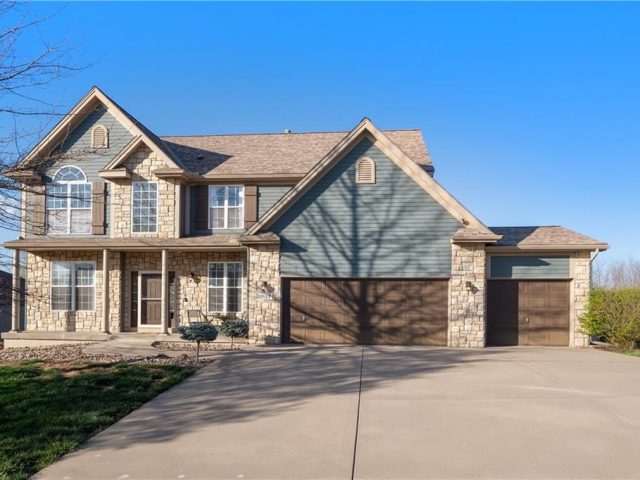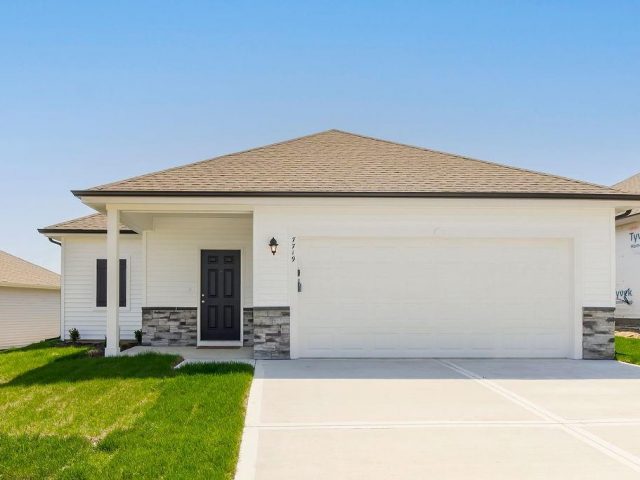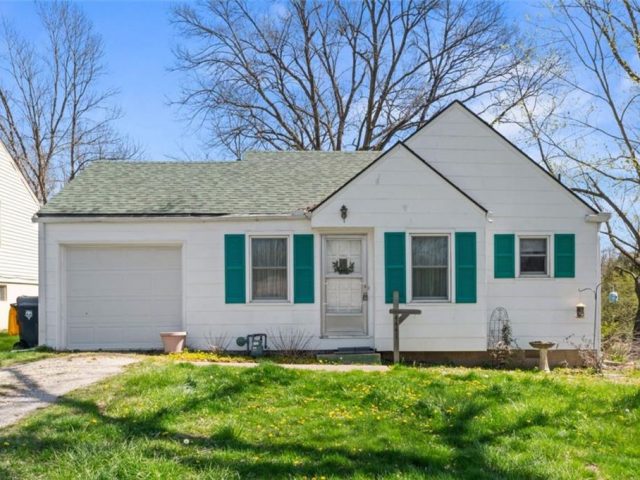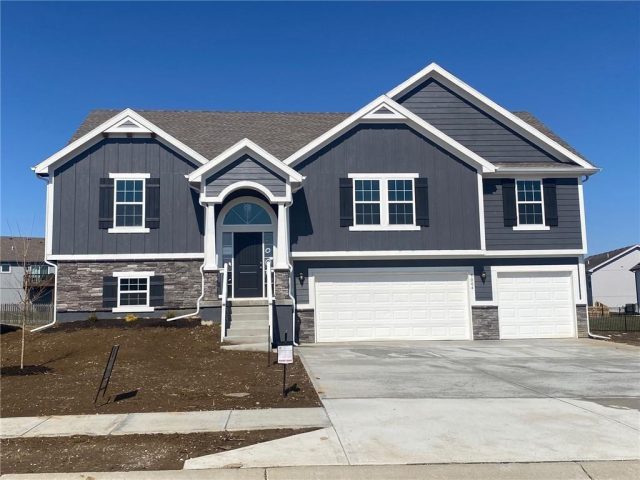5204 N Cambridge Avenue, Kansas City, MO 64119 | MLS#2480208
2480208
Property ID
2,000 SqFt
Size
3
Bedrooms
2
Bathrooms
Description
Amazing curb appeal, with an expansive deck and beautiful updates inside and out of the home. Walking through the front door, you’re immediately greeted with updated, warm wooden floors and a soaring ceiling. Enjoy the convenience of the smart thermostat and light switches. The brick fireplace is wood-burning for the perfect crackle on a cold evening, and faces both the main living space and dining area. The kitchen has timeless stained cabinets, stainless steel appliances and granite countertops, set off by a classic tile floor. The wood floor extends through the other end of the home, where the hall bath sits between two beds, with the primary sitting on the opposite side. Laundry hookups in the garage provide true main-level living, but the unfinished basement is set up so that you can enjoy both a family and recreation room, even a workshop! A second full bath on the lower level allows you to turn the space into your own, with the potential for an additional bedroom. It walks out into the massive back yard, level enough for easy maintenance. The roof was replaced in July of 2023, with flashing, gutters, and upgraded garage door. Even a new water heater as of February 2024. Centrally located for a quick drive to all attractions Kansas City has to offer. This home is move-in ready.
Address
- Country: United States
- Province / State: MO
- City / Town: Kansas City
- Neighborhood: Meadowbrook
- Postal code / ZIP: 64119
- Property ID 2480208
- Price $230,000
- Property Type Single Family Residence
- Property status Pending
- Bedrooms 3
- Bathrooms 2
- Year Built 1962
- Size 2000 SqFt
- Land area 0.42 SqFt
- Garages 1
- School District North Kansas City
- High School Winnetonka
- Middle School Maple Park
- Elementary School Maplewood
- Acres 0.42
- Age 51-75 Years
- Bathrooms 2 full, 0 half
- Builder Unknown
- HVAC ,
- County Clay
- Dining Kit/Dining Combo
- Fireplace 1 -
- Floor Plan Ranch
- Garage 1
- HOA $0 / None
- Floodplain Unknown
- HMLS Number 2480208
- Other Rooms Recreation Room
- Property Status Pending
Get Directions
Nearby Places
Contact
Michael
Your Real Estate AgentSimilar Properties
Welcome to your spacious and charming 4-bedroom, 2-story home nestled within the sought-after Brentwood Crossing subdivision. This beautiful home offers a perfect blend of comfort, style, and functionality for modern living. Step inside to discover an inviting open floor plan, perfect for both relaxation and entertaining. The main level features a designated office space, ideal […]
The Addison – One Level RANCH Living with a covered patio on a premium tree lined lot. Low maintenance exterior and fence-able yard. Our largest wide open floorplan at 1,458 square feet. Standard features: upgraded granite or quartz kitchen counters, white shaker cabinets, kitchen island, nice sized pantry, white oak wood floors in kitchen, entry, […]
Back on Market at no fault of seller. Nestled in a prime location, this ranch home on 1/3 acre in the North Kansas City School District is an ideal canvas for your personal touches. Featuring a host of upgrades including a new roof installed in 2020 and upgraded bathroom tile floor and shower over tub, […]
The “PAYTON” by Robertson Construction is back in Pine Grove Meadows! A popular 4 bedroom, 3 Full Bath with Beautiful detail throughout offering Real Hardwood Floors in the Kitchen and Breakfast area, along with Solid Surface Countertops, Pantry, Custom Built Cabinets and Stainless Appliances. The Living Room has Floor to Ceiling Windows that accent the […]









































































































































