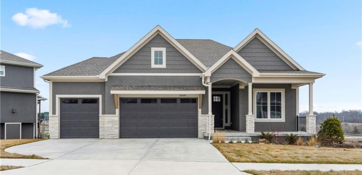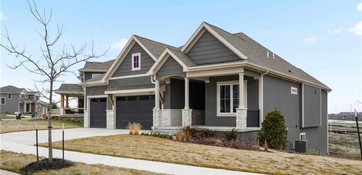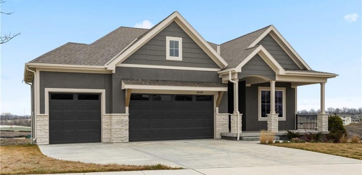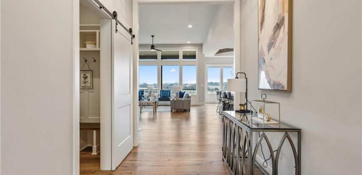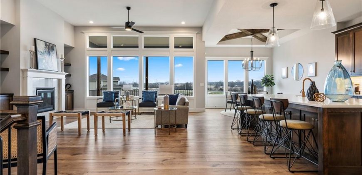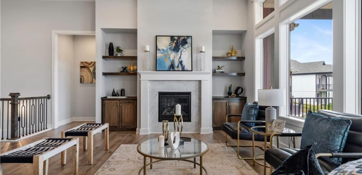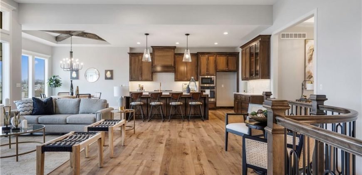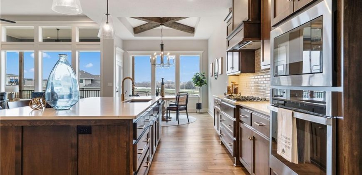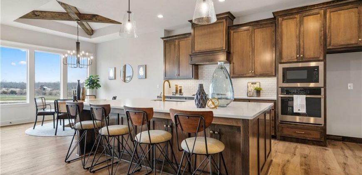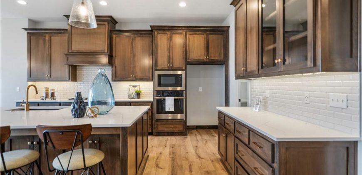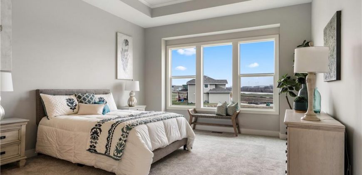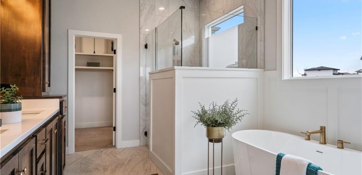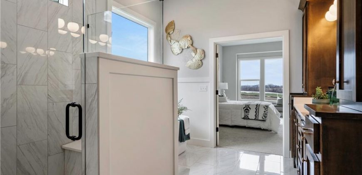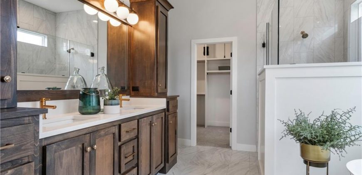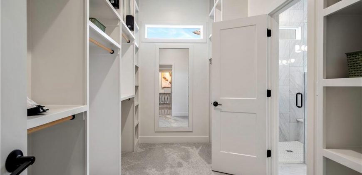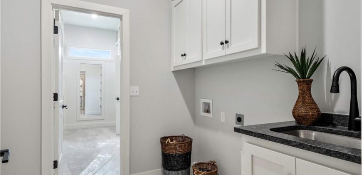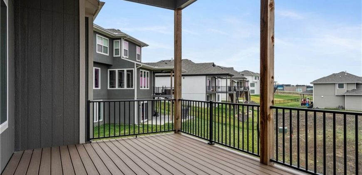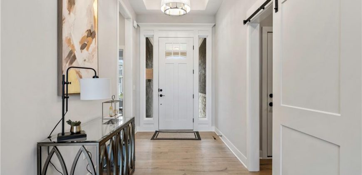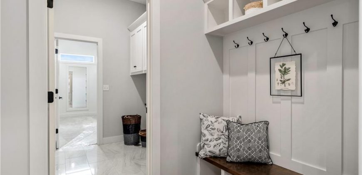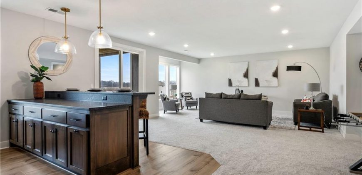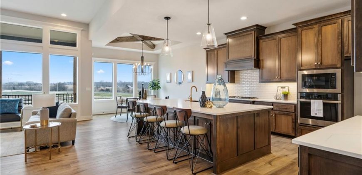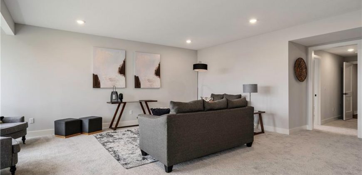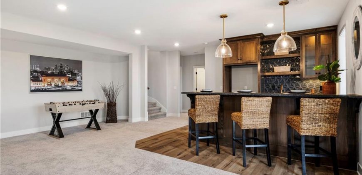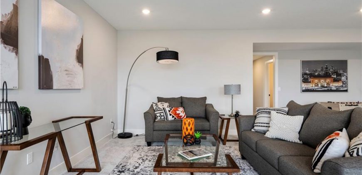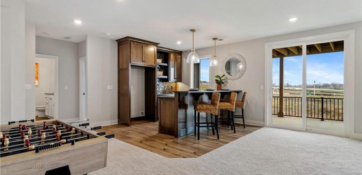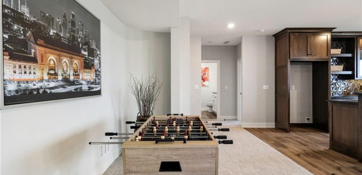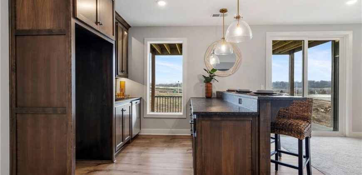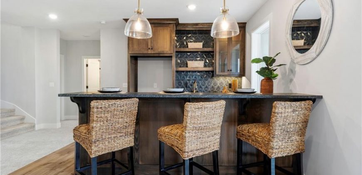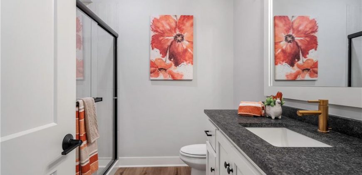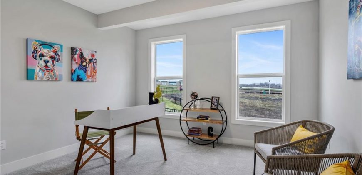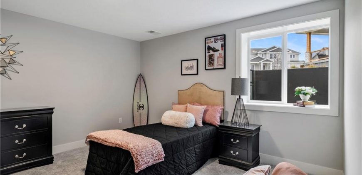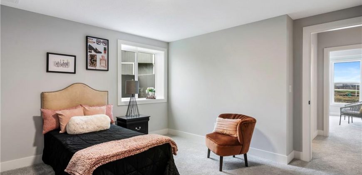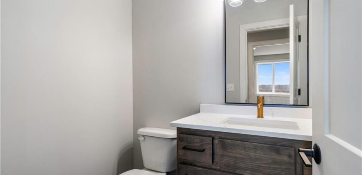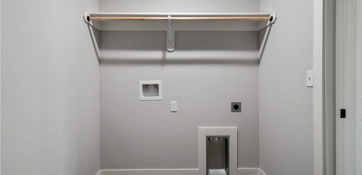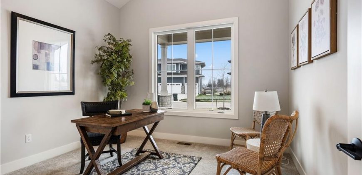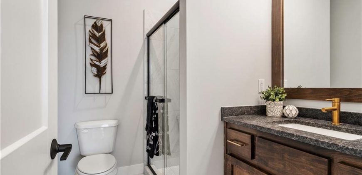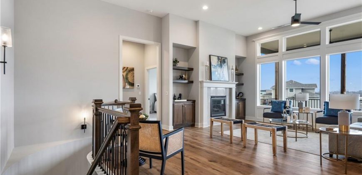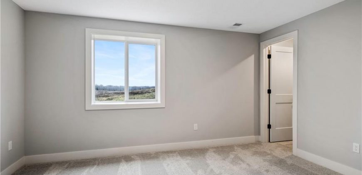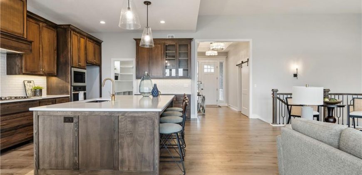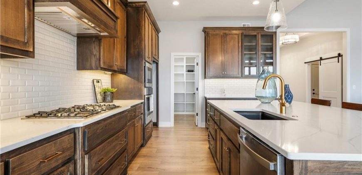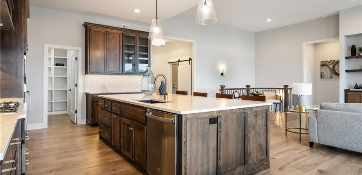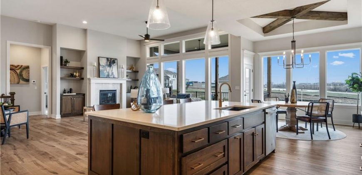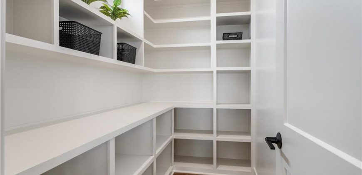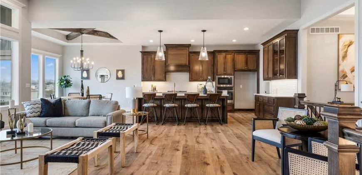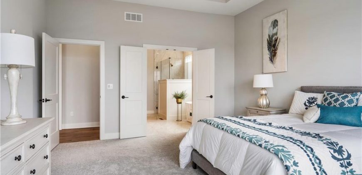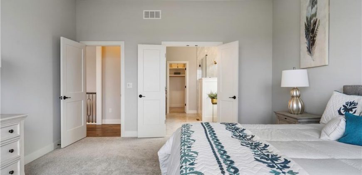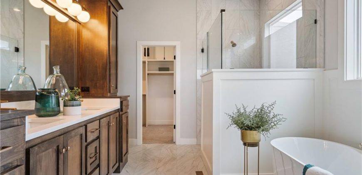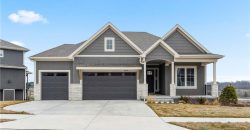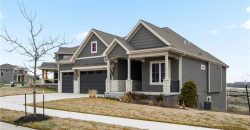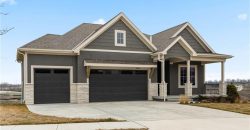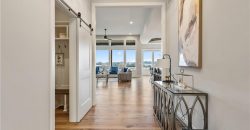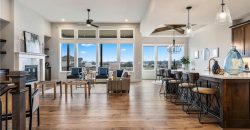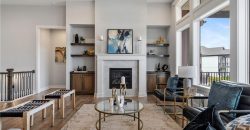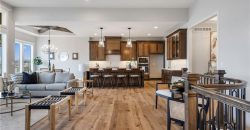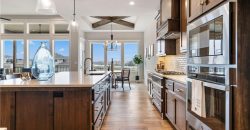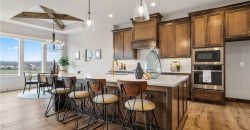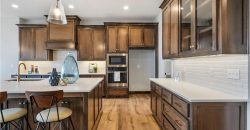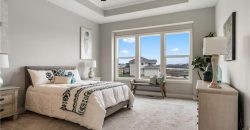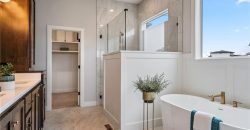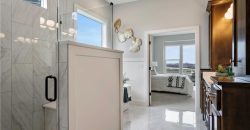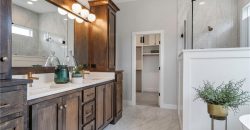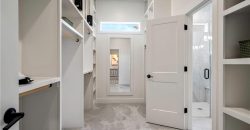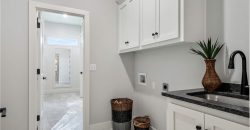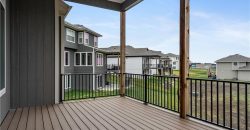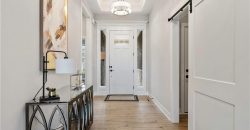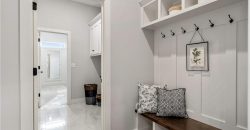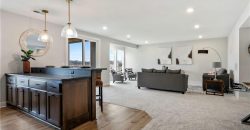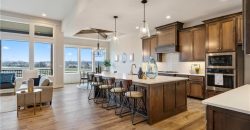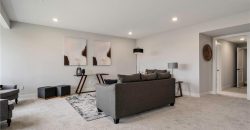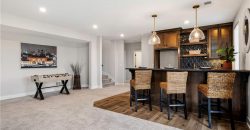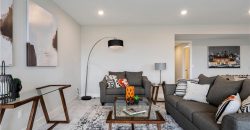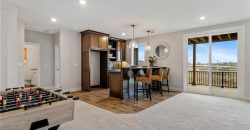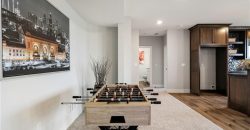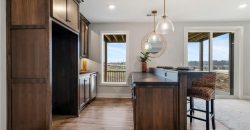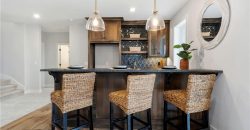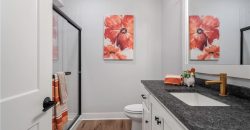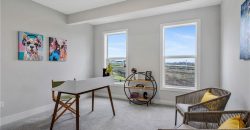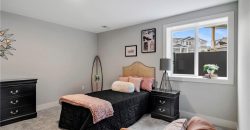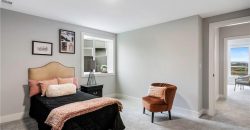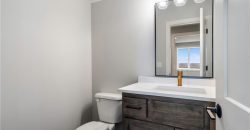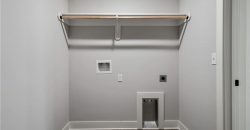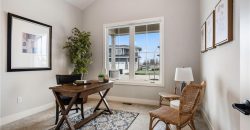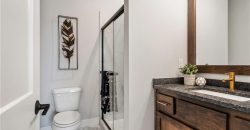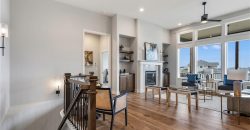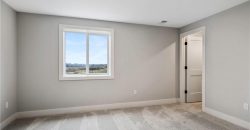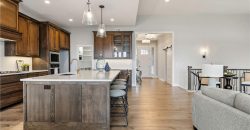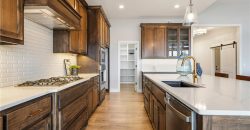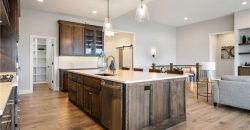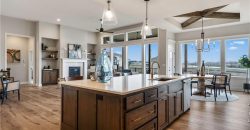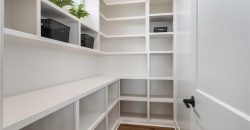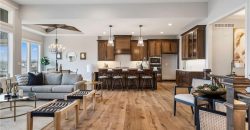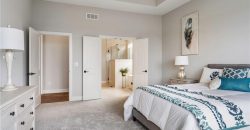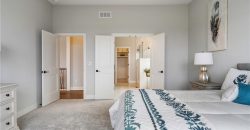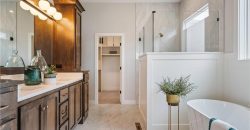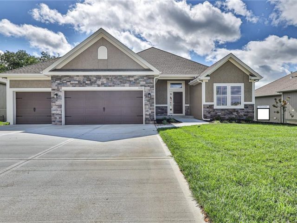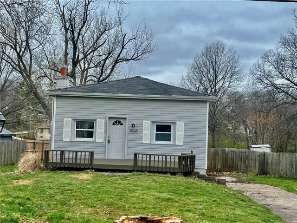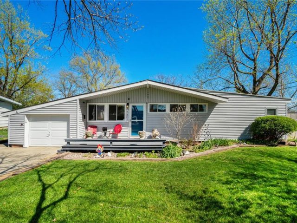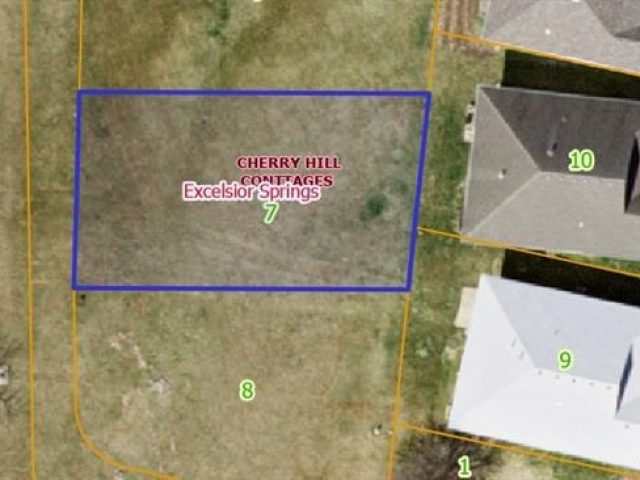5142 NW 47th Terrace, Riverside, MO 64150 | MLS#2476127
2476127
Property ID
3,549 SqFt
Size
5
Bedrooms
4
Bathrooms
Description
Gorgeous Windsor Reverse Ranch 1.5 Story floorplan is loaded with design features and custom upgrades everywhere you look! Featuring over 3500 sq ft, starting with a spacious entry that leads to an oversized great room with 12′ ceilings, fireplace, built-in cabinetry, and curved staircase. This chef’s kitchen is complete with a huge kitchen island, gas 5-burner cooktop, built-in appliances, and custom walk-in pantry. The main floor also features 10′ ceilings and 8′ doors, a guest/office with vaulted ceiling and a primary bedroom suite that is the perfect retreat! French doors lead from your bedroom into the spa like bathroom with a freestanding tub and a large zero-entry shower. Custom walk-in closet w/pull down bars in the laundry room. A spacious rec room featuring a full wet bar, two bedrooms, bath plus another full bathroom. Enjoy living and entertaining outdoors with a covered deck and covered patio below leading to your treed backyard! NOTE: Buyers still have time to make design selections before cabinets go in, better hurry!
Address
- Country: United States
- Province / State: MO
- City / Town: Riverside
- Neighborhood: Montebella
- Postal code / ZIP: 64150
- Property ID 2476127
- Price $850,000
- Property Type Single Family Residence
- Property status Pending
- Bedrooms 5
- Bathrooms 4
- Year Built 2024
- Size 3549 SqFt
- Garages 3
- School District Park Hill
- High School Park Hill South
- Age 2 Years/Less
- Bathrooms 4 full, 0 half
- Builder Unknown
- HVAC ,
- County Platte
- Dining Breakfast Area,Eat-In Kitchen
- Fireplace 1 -
- Floor Plan Ranch,Reverse 1.5 Story
- Garage 3
- HOA $945 / Annually
- Floodplain No
- HMLS Number 2476127
- Other Rooms Breakfast Room,Entry,Family Room,Great Room,Main Floor BR,Main Floor Master,Mud Room,Office,Recreation Room
- Property Status Pending
- Warranty 10 Year Warranty,Builder-1 yr
Get Directions
Nearby Places
Contact
Michael
Your Real Estate AgentSimilar Properties
The Alpine, a beautiful Reverse 1.5 story plan by Hoffmann Custom Homes featuring a wide open feel with high ceilings. The main floor features a beautiful kitchen with granite counters, flat island, stainless appliances including gas cooktop, built in oven and microwave, plus under cabinet lighting. The well appointed Owners Suite features a large walk-in […]
Are you looking for a mid-century home in the heart of Gladstone? Look no further! Wood floors and exposed beams greet you upon stepping in this adorable house. Two living spaces provide extra room to spread out and entertain guests. A well appointed kitchen features ample cabinet storage and stainless steel appliances that all stay! […]
Beautiful custom home! Nice open floor plan great for entertaining. A spacious island for family and friends to gather. Large pantry for all your culinary essentials. Laundry room walks into the primary suite walk in closet. Spacious primary bathroom suite with spa-like shower, make up area, linen closet and large walk-in closet. Full basement. Beautiful […]

