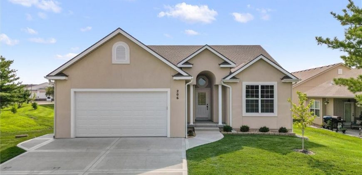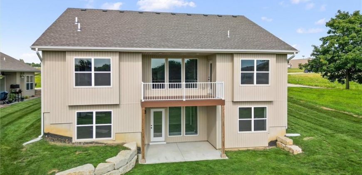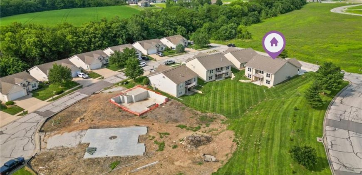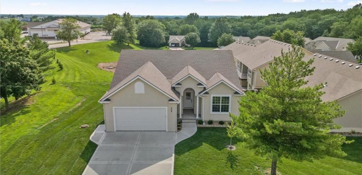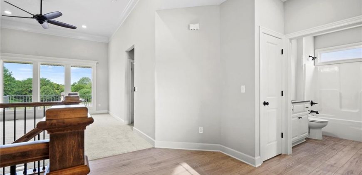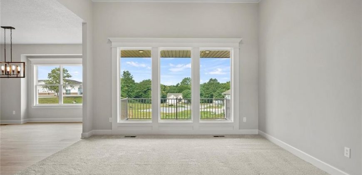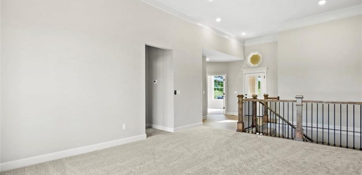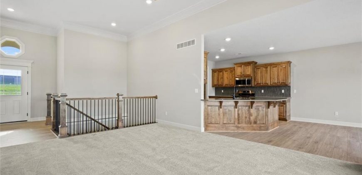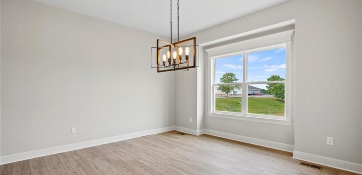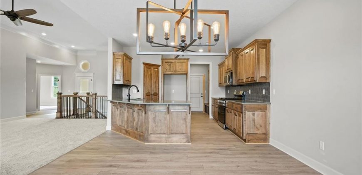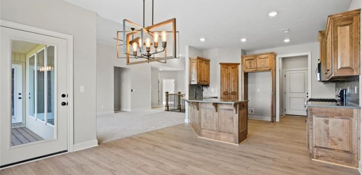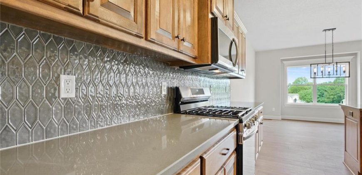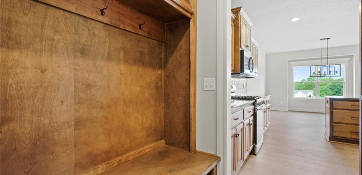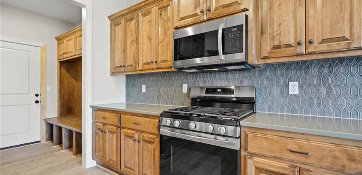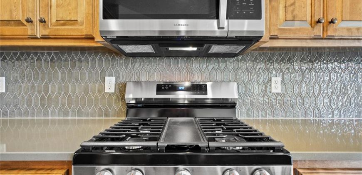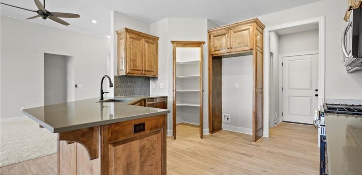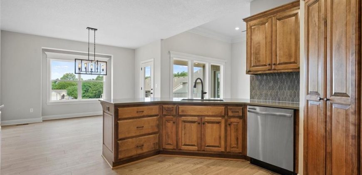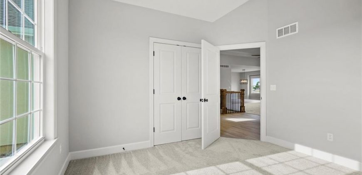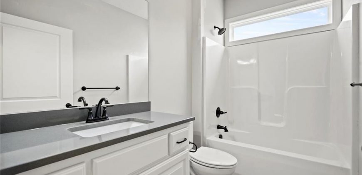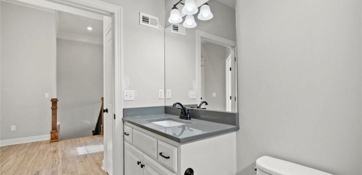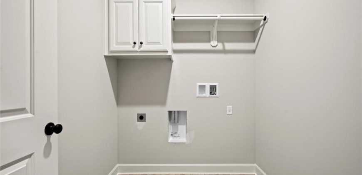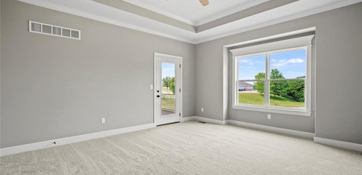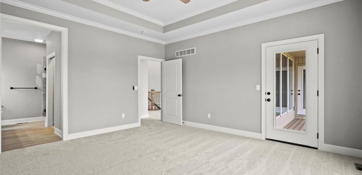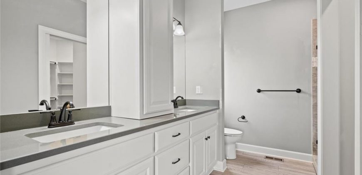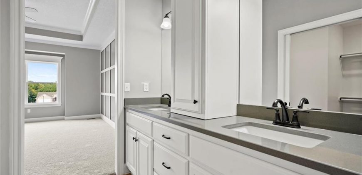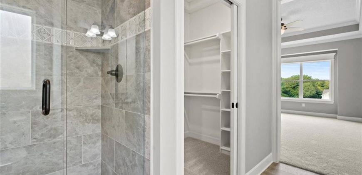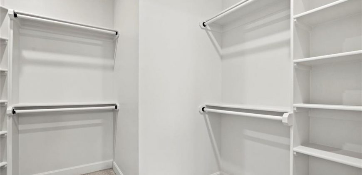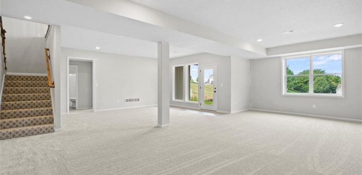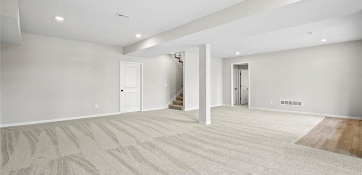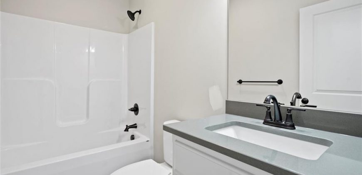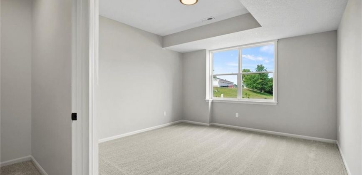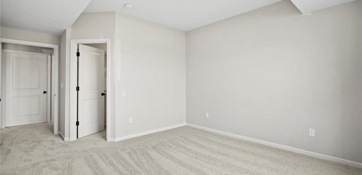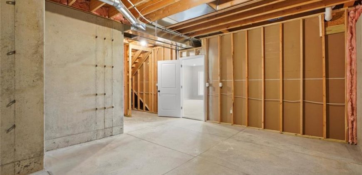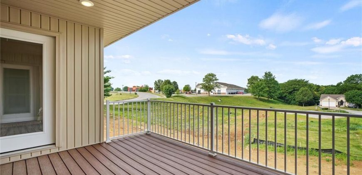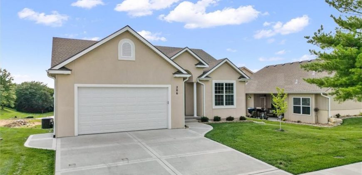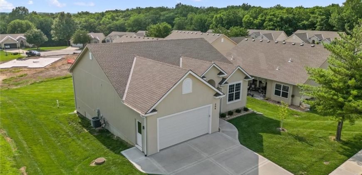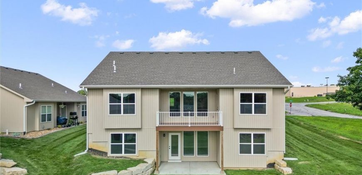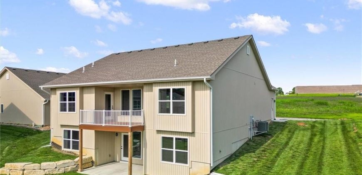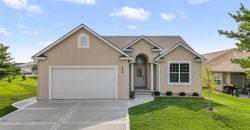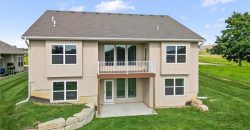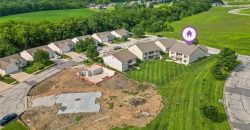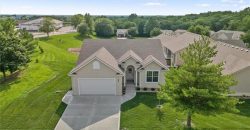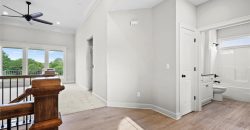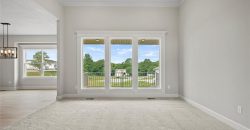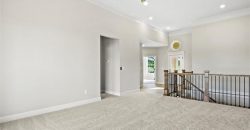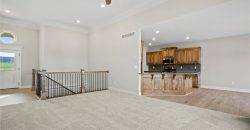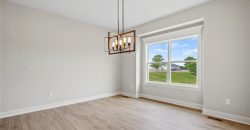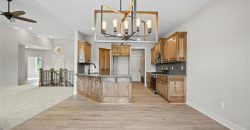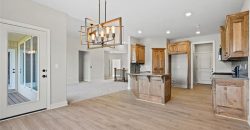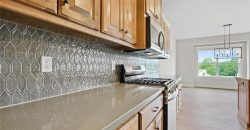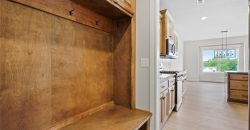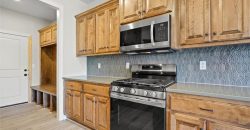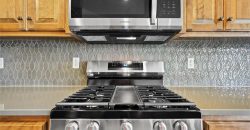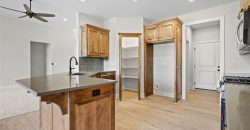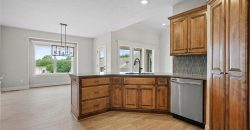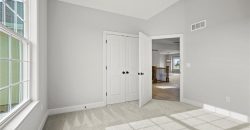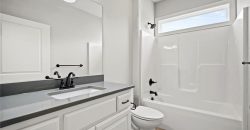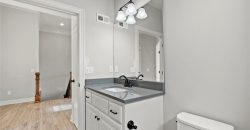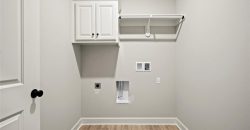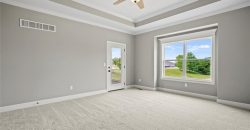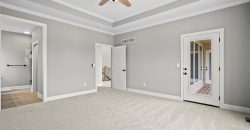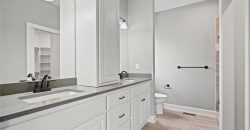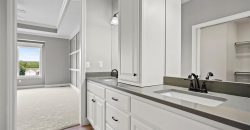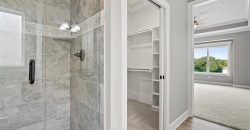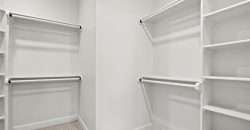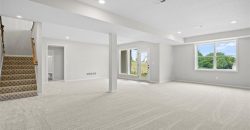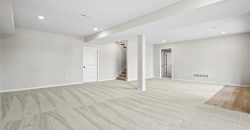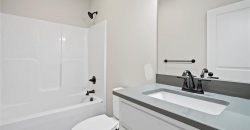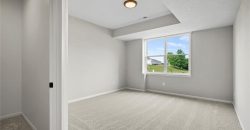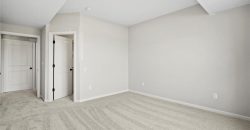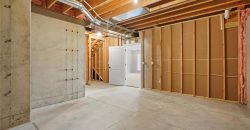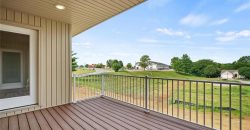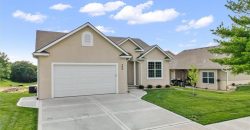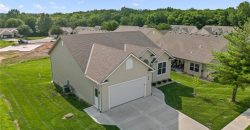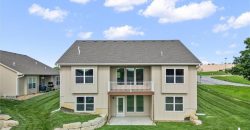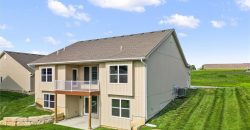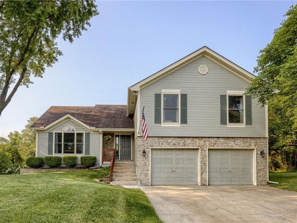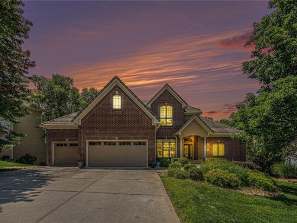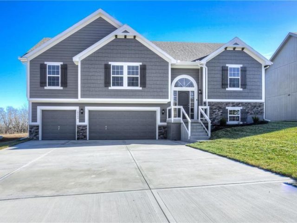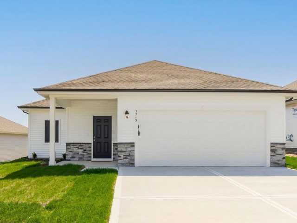206 Estancia Place, Excelsior Springs, MO 64024 | MLS#2442256
2442256
Property ID
2,870 SqFt
Size
3
Bedrooms
3
Bathrooms
Description
Welcome to your dream home in this maintenance free – 55 and over age restricted neighborhood! This stunning new construction boasts almost 1600 square feet on the main level and an additional estimated 1300 square feet of finished basement area, giving you plenty of room to spread out and make yourself at home. Conveniently located near shops and with easy access to the 69 highway, this home offers the perfect combination of privacy and accessibility. As you enter the home, you’ll immediately notice the large semi-open floor plan and abundance of natural sunlight, thanks to the generously sized windows throughout. The main level features two spacious bedrooms, with a third bedroom located in the walkout basement. The master bedroom is a true retreat, complete with a large master bath featuring a walk-in closet, double-headed shower, and double sink. Plus, with a private entry door to the covered back porch, you’ll feel like you have your own private oasis.
The beautiful kitchen is a chef’s dream, with custom cabinets, a walk-in pantry, and granite countertops. The laundry is conveniently located off the kitchen, along with a storage area to kick off your shoes and jacket. This home doesn’t disappoint in upgrades, with high-end finishes and attention to detail evident throughout.
The finished basement provides even more living space, with a large living area that walks out to the backyard. There’s also one large basement bedroom with a full bath next to it, perfect for guests. Downstairs includes 2 additional storage rooms, so you’ll never run out of space for all your belongings.
Outside, the neighborhood is maintenance-free to include mowing as well as snow removal with a walking trail and a nearby neighborhood pool for your enjoyment. The home also includes a water sprinkler system for easy outdoor maintenance. With a two-car garage, you’ll never have to worry about parking again. Don’t miss your chance to make this house your forever home!
Address
- Country: United States
- Province / State: MO
- City / Town: Excelsior Springs
- Neighborhood: The Vintage
- Postal code / ZIP: 64024
- Property ID 2442256
- Price $414,900
- Property Type Single Family Residence
- Property status Active
- Bedrooms 3
- Bathrooms 3
- Year Built 2023
- Size 2870 SqFt
- Land area 0.07 SqFt
- Garages 2
- School District Excelsior Springs
- High School Excelsior
- Middle School Excelsior Springs
- Elementary School Cornerstone
- Acres 0.07
- Age 2 Years/Less
- Bathrooms 3 full, 0 half
- Builder Unknown
- HVAC ,
- County Clay
- Dining Breakfast Area,Country Kitchen,Eat-In Kitchen
- Fireplace -
- Floor Plan Ranch,Reverse 1.5 Story
- Garage 2
- HOA $200 / Monthly
- Floodplain No
- HMLS Number 2442256
- Other Rooms Breakfast Room,Fam Rm Gar Level
- Property Status Active
- Warranty Builder-1 yr
Get Directions
Nearby Places
Contact
Michael
Your Real Estate AgentSimilar Properties
Fantastic home on a ONE ACRE LOT BACKING TO TREES! Welcome to Valleybrook West, a one-of-a-kind neighborhood of homes all on small acreage in the heart of Platte County. Pride of ownership shows the minute you walk in the door! Great open plan filled with windows to view the beautiful setting. Spacious kitchen w/large peninsula […]
Nestled in the serene Riss Lake community, this gorgeous 1.5 story home boasts 5 bedrooms and 4 full & two 1/2 bathrooms, offering ample space for both relaxation and entertainment. The brick front exterior exudes timeless elegance. Remodeled in 2019, assisted by a professional interior designer, the home features a modern aesthetic with high-end finishes. […]
Introducing The “PAYTON II” by Robertson Construction in the NEWEST Phase of Brooke Hills! A Gorgeous design offering an Oversized Kitchen with Solid Surface Countertops, Corner WALK-IN PANTRY, Tons of Storage, Stainless Appliances and REAL HARDWOOD FLOORS in both the Kitchen and Breakfast area. You will find the Master Bedroom is both Private and Spacious […]
5% Mortgage! Introductory Rate – Inquire For More Info. Discover The Addison, a stunning one-level ranch, offering an unrivaled combination of luxury and low maintenance living in a prime cul-de-sac location. This 1,458 square foot residence features high-end standard finishes, including granite or quartz countertops, white shaker cabinets, a sizable kitchen island, and a spacious […]

