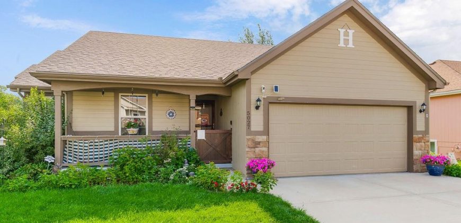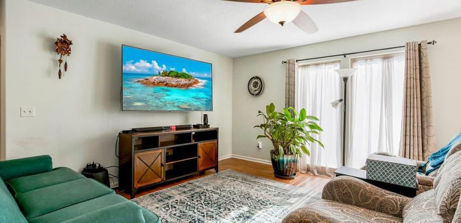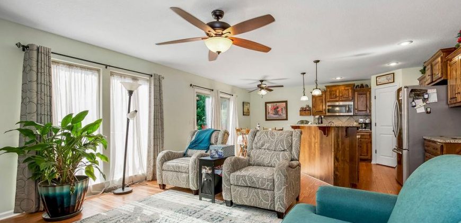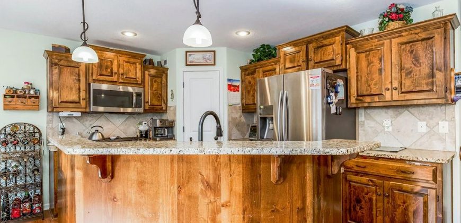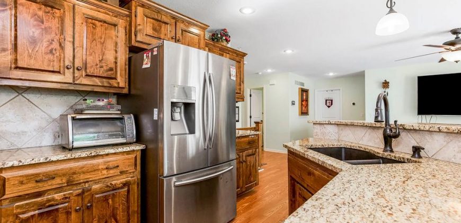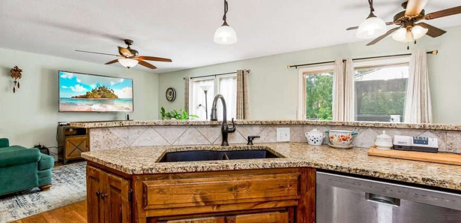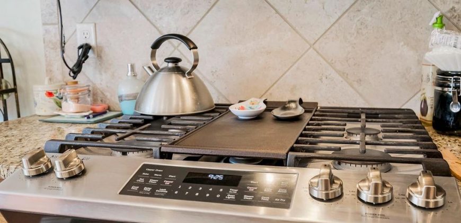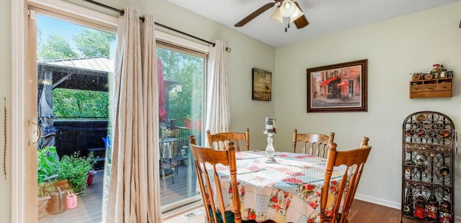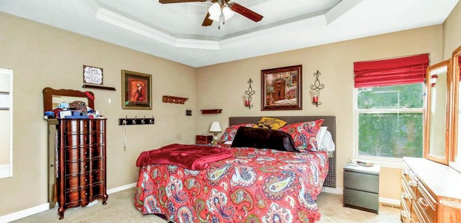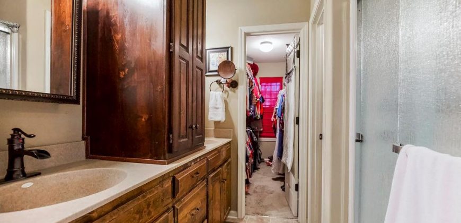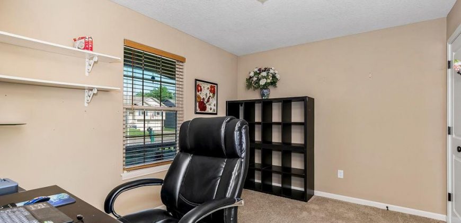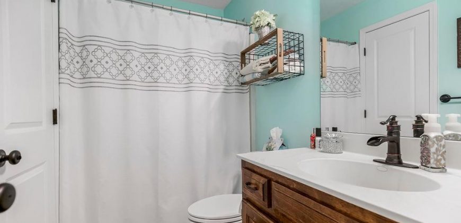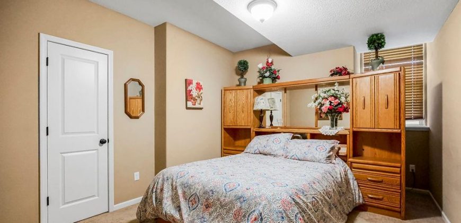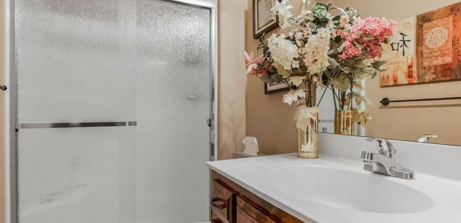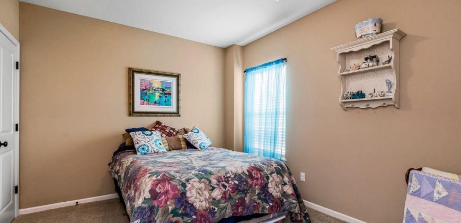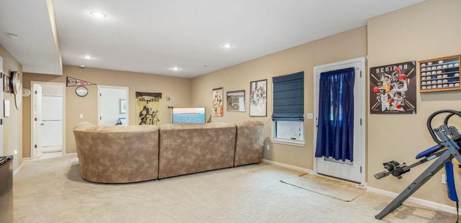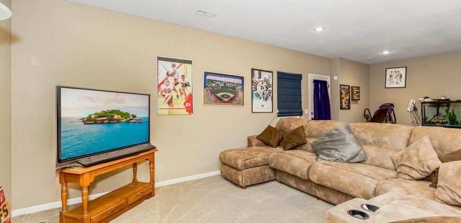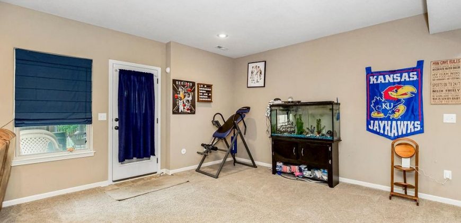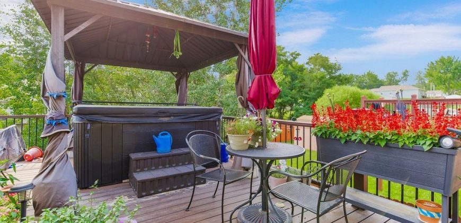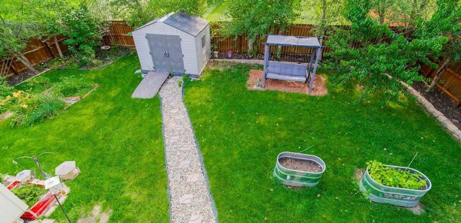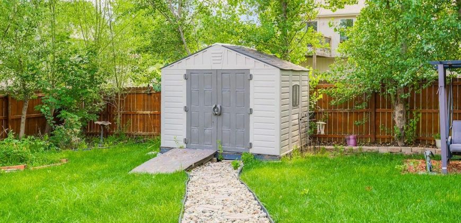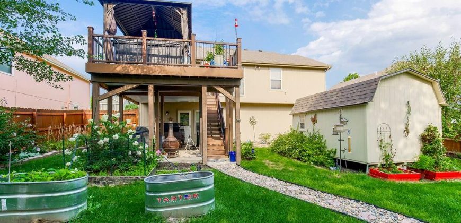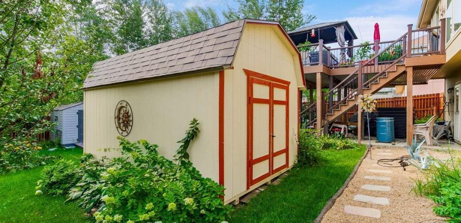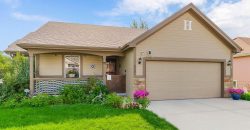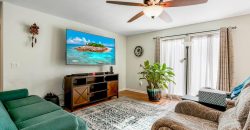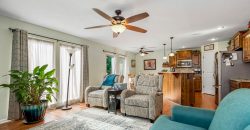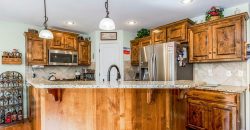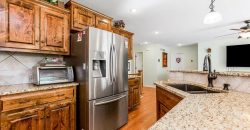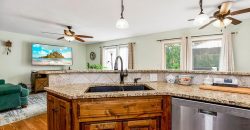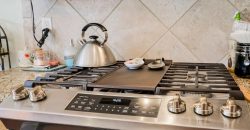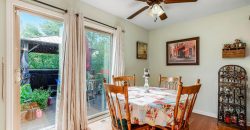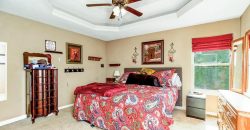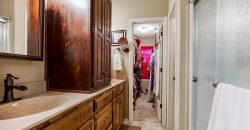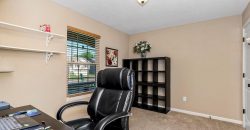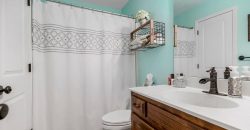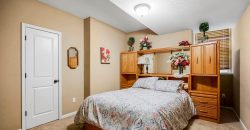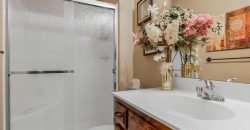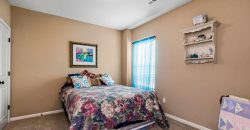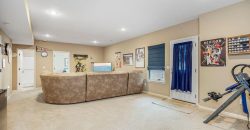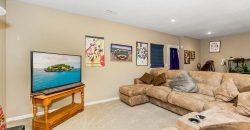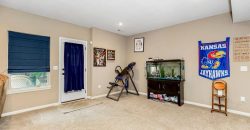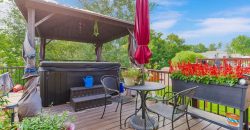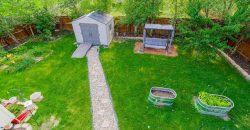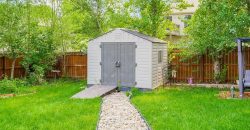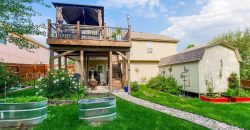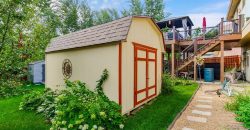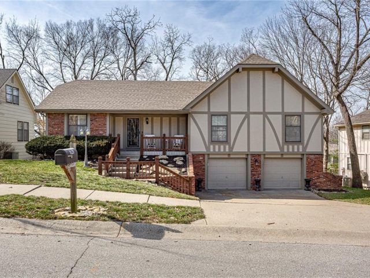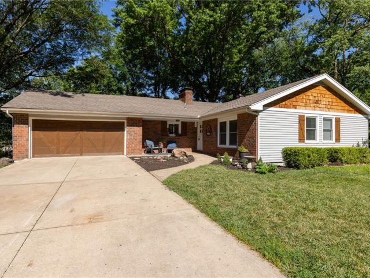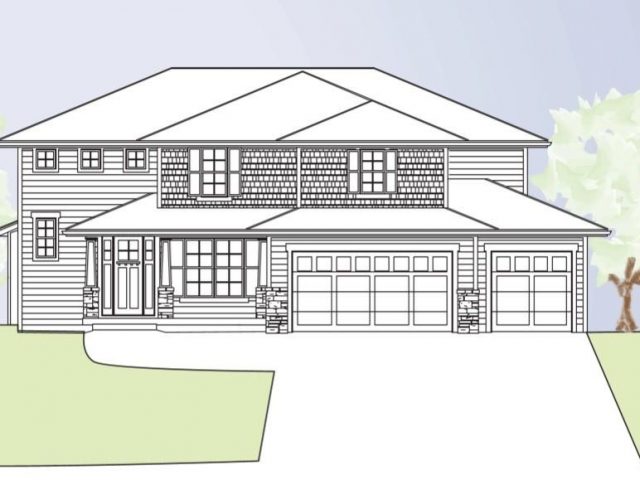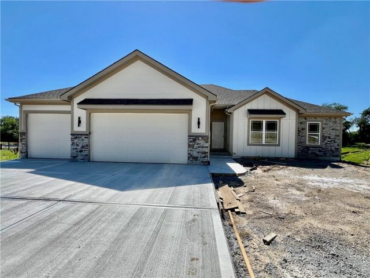5027 N Wheeling Avenue, Kansas City, MO 64119 | MLS#2498502
2498502
Property ID
2,332 SqFt
Size
4
Bedrooms
3
Bathrooms
Description
This one has it all! This charming ranch-style home boasts over 2,300 square feet of comfortable living space, featuring 4 bedrooms 3 full bathrooms, and a 2-car garage. Step into the heart of the home, where a beautiful kitchen awaits with a large island, granite countertops, and sleek stainless steel appliances. Perfect for gatherings, the kitchen opens to a sprawling new reinforced deck complete with a relaxing hot tub, ideal for entertaining guests or unwinding after a long day. Discover even more room to relax and play in the fully finished walk-out basement, offering a generous family room for movie nights or hobbies. Outside, the expansive backyard includes two large sheds, ideal for storing yard equipment or creating your own workshop space. Adding to the appeal is a brand-new roof, ensuring peace of mind for years to come. What truly sets this home apart is its solar-equipped status, providing substantial monthly savings on energy bills. Don’t miss out on this incredible opportunity! With its multitude of features and prime location, this home is sure to move quickly. Schedule your showing today and envision yourself living in this delightful retreat.
Address
- Country: United States
- Province / State: MO
- City / Town: Kansas City
- Neighborhood: Maple Hill Addition
- Postal code / ZIP: 64119
- Property ID 2498502
- Price $360,000
- Property Type Single Family Residence
- Property status Pending
- Bedrooms 4
- Bathrooms 3
- Year Built 2014
- Size 2332 SqFt
- Land area 0.22 SqFt
- Garages 2
- School District North Kansas City
- High School Winnetonka
- Middle School Maple Park
- Elementary School Maplewood
- Acres 0.22
- Age 6-10 Years
- Bathrooms 3 full, 0 half
- Builder Unknown
- HVAC ,
- County Clay
- Dining Breakfast Area,Kit/Dining Combo
- Fireplace -
- Floor Plan Ranch,Reverse 1.5 Story
- Garage 2
- HOA $ /
- Floodplain No
- HMLS Number 2498502
- Other Rooms Recreation Room
- Property Status Pending
Get Directions
Nearby Places
Contact
Michael
Your Real Estate AgentSimilar Properties
This is the ONE you’ve been waiting for! This charming 3 bedroom, 2.5 bath home is nestled in the highly sought after Camelot subdivision. Meticulously maintained original and natural elements offer stunning features similar to high-end new construction homes. When you open the front door, you are welcomed by the beautiful original hexagon tiled entryway, […]
Welcome to your one level living, dream home on a quiet cul-de-sac with not one, but two houses in one! This fully remodeled gem features over 3100 square feet of living space, including a walkout basement and a fenced yard perfect for entertaining and your four legged friends. Two Master Bedrooms, one with a ensuite […]
Custom build job for comps only. All information is estimated at the time of entry. Actual taxes unknown. HOA has a start up fee of $595. Photo is stock photo of similar plan.
Need a 30 Day Close??? We’ve got ya covered!! Looking for a home that backs to trees??? This one flows so effortlessly! Features a corner fireplace, covered deck, and walk out basement. Pictures may depict upgrades, not currently in this home. Detached garage or an out building are allowed on these lots with developer […]

