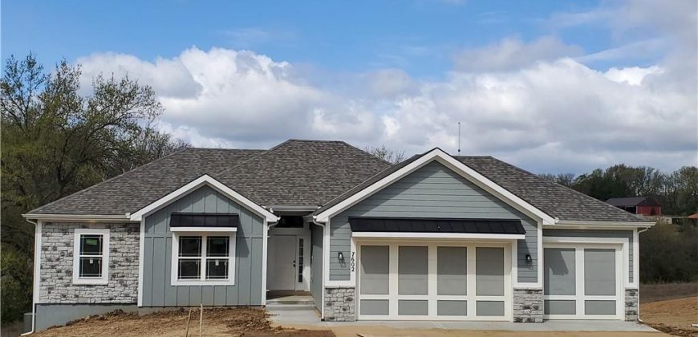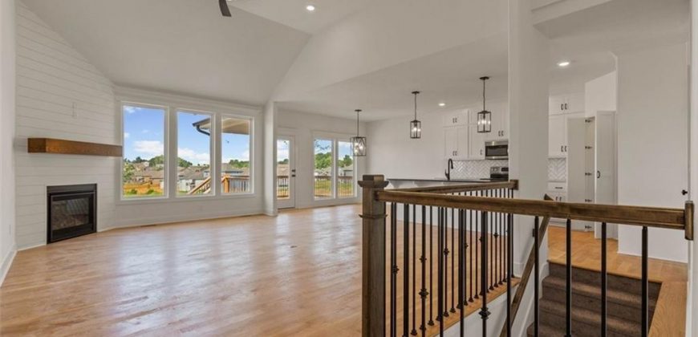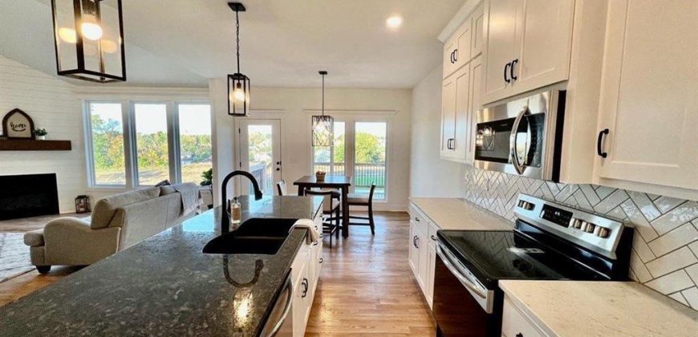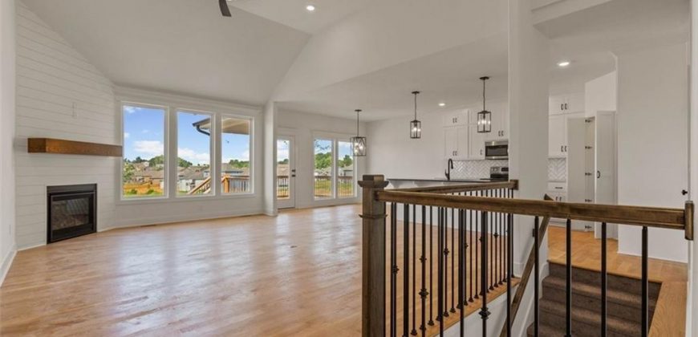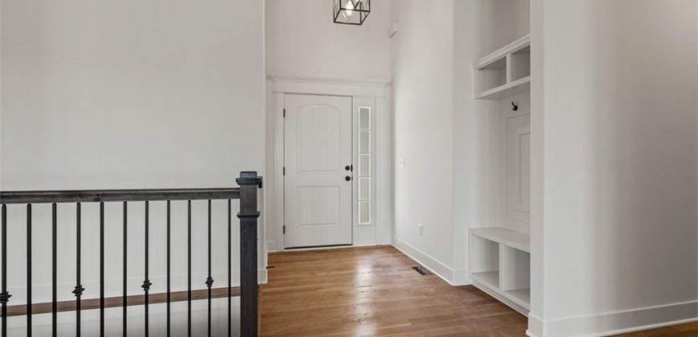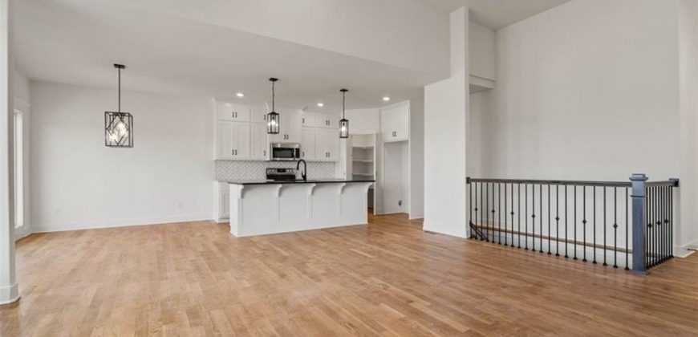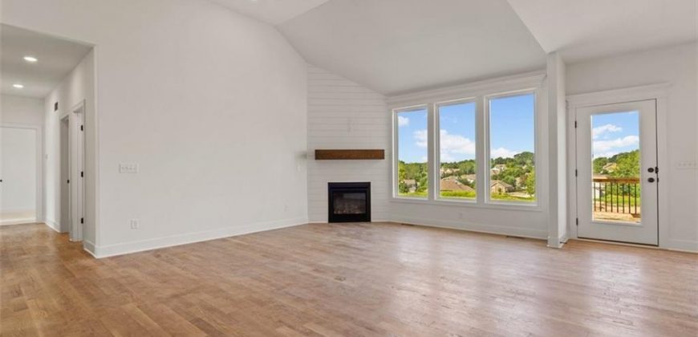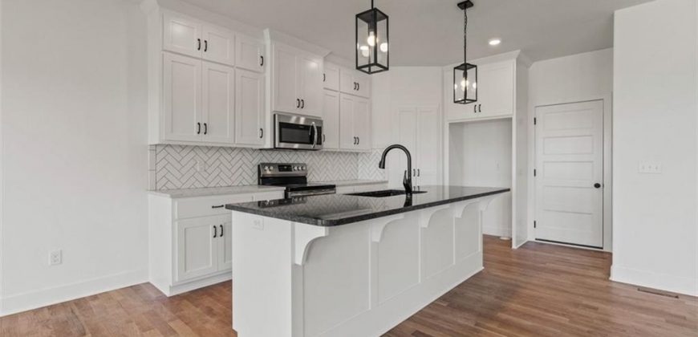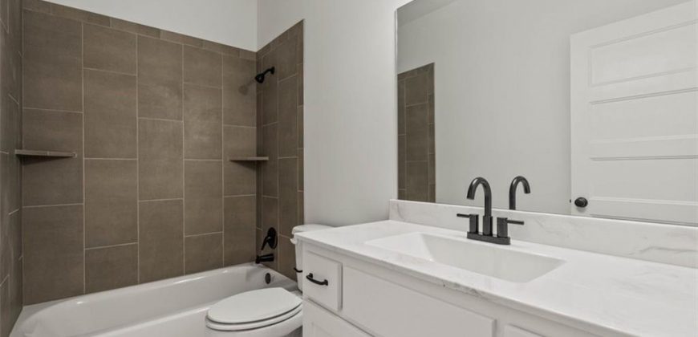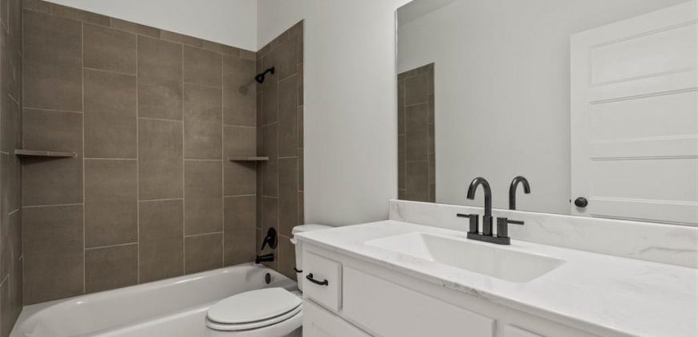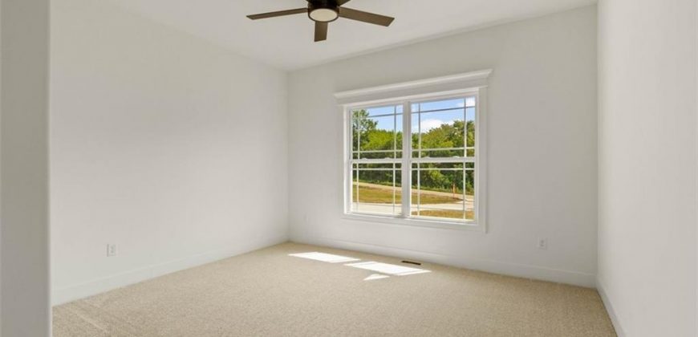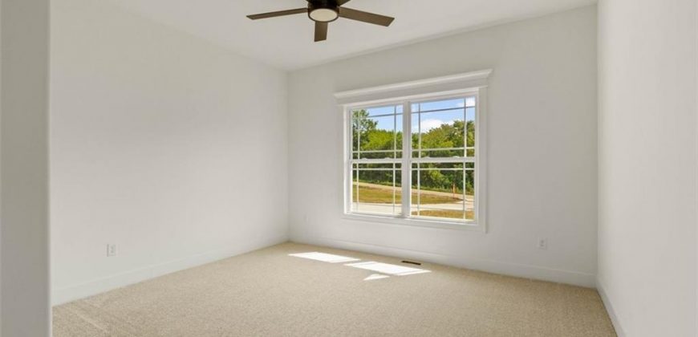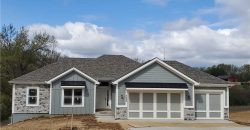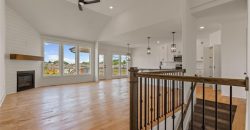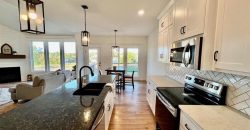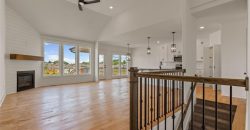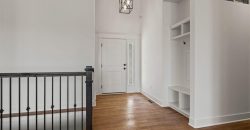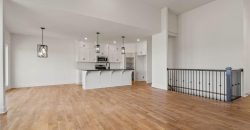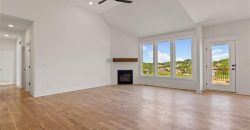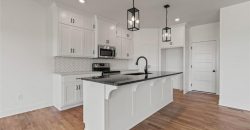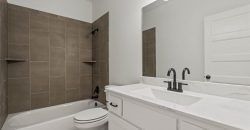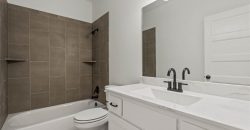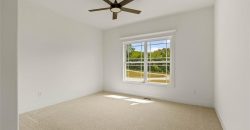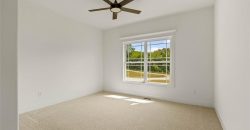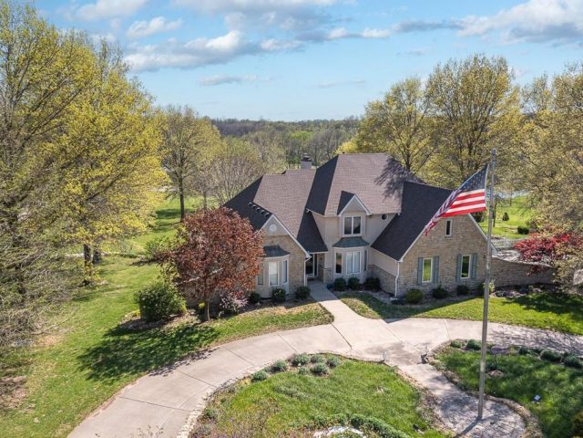7804 N Spruce Avenue, Kansas City, MO 64119 | MLS#2466528
2466528
Property ID
2,668 SqFt
Size
4
Bedrooms
3
Bathrooms
Description
*Frame Stage*
This one flows so effortlessly! Features a corner fireplace, covered deck, and walk out basement. Pictures may depict upgrades, not currently in this home. Detached garage or an out building are allowed on these lots with developer approval. Excellent location!!
Address
- Country: United States
- Province / State: MO
- City / Town: Kansas City
- Neighborhood: Presidential Park
- Postal code / ZIP: 64119
- Property ID 2466528
- Price $589,900
- Property Type Single Family Residence
- Property status Active
- Bedrooms 4
- Bathrooms 3
- Size 2668 SqFt
- Land area 1 SqFt
- Garages 3
- School District North Kansas City
- Acres 1
- Age 2 Years/Less
- Bathrooms 3 full, 0 half
- Builder Unknown
- HVAC ,
- County Clay
- Dining Eat-In Kitchen
- Fireplace 1 -
- Floor Plan Reverse 1.5 Story
- Garage 3
- HOA $250 / Annually
- Floodplain Unknown
- HMLS Number 2466528
- Open House EXPIRED
- Other Rooms Family Room
- Property Status Active
- Warranty Builder Warranty,Builder-1 yr
Get Directions
Nearby Places
Contact
Michael
Your Real Estate AgentSimilar Properties
Welcome to Serenity! This absolutely STUNNING “gated” estate is MORE than you can imagine! 40 acres of pure country where a heavenly horse haven has arrived! Experience the epitome of country living with indoor/outdoor luxury lifestyle, a private pond, fishing dock, stables, tack room, utility barn and so much more. Immerse yourself in the beauty […]
This Stately Home is privately situated on just under 2 acres in coveted Holmes Creek….. The long driveway sets you back in this cul-da-sac adding to the privacy. Backing to trees this articulately updated home boasts with elegance and abundance of windows bringing the outside in. This nicely updated 4bed 3.5 bath 2 car home […]
Beautiful Reverse 1.5 plan with very spacious rooms, spectacular trim work and openness throughout. Four bedrooms, 3 full and one half bath. The kitchen offers a spacious island, granite countertops and walk in pocket office / pantry, as well as a mud bench off the kitchen. The covered deck has an exterior fireplace & this […]
Brand new Maintenance Provided community featuring Ranch and Reverse 1.5 story homes with either 2 or 3 car garages. This plan is “THE RICHMOND” A TRUE RANCH PLAN BY HOFFMANN CUSTOM HOMES. ELEGANT ENTRY AND HIGH CEILING IN THE GREAT ROOM AND A WIDE OPEN KITCHEN ARE JUST A FEW OF THE MODERN FEATURES OF […]

