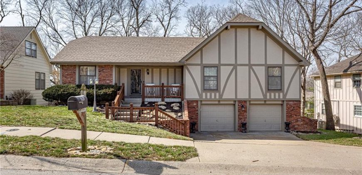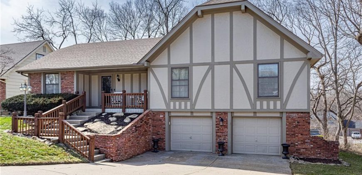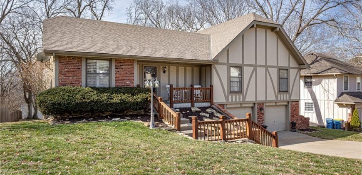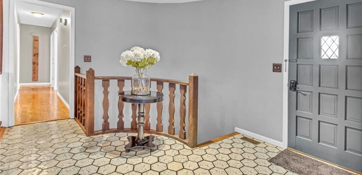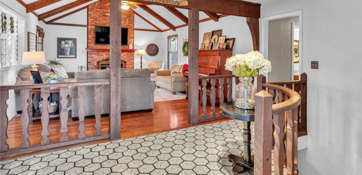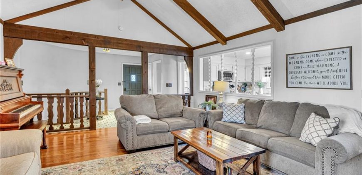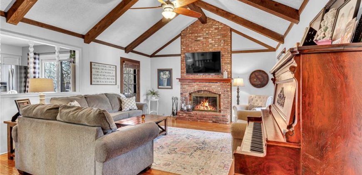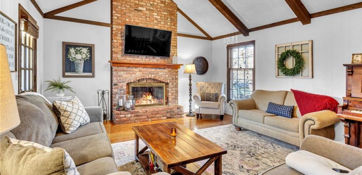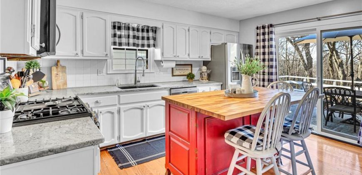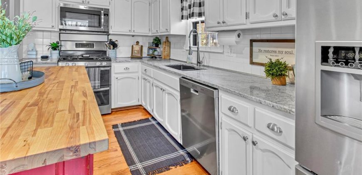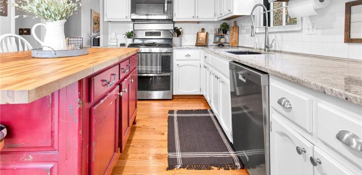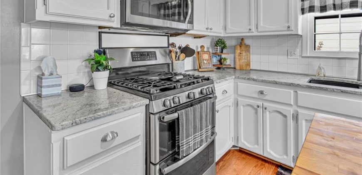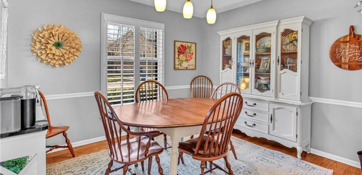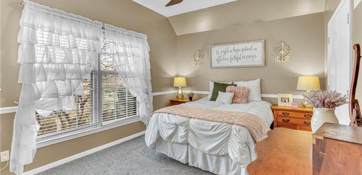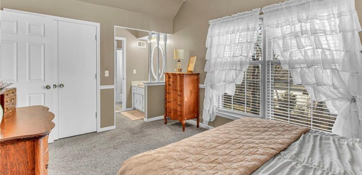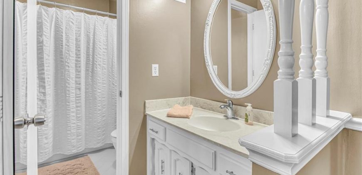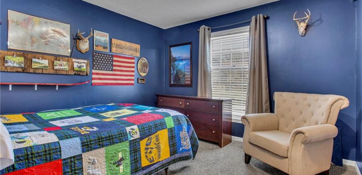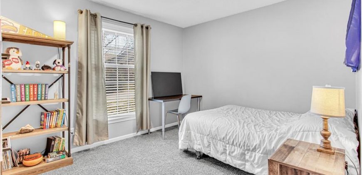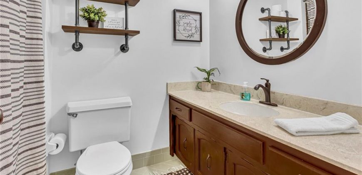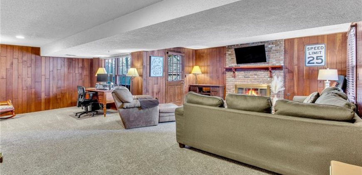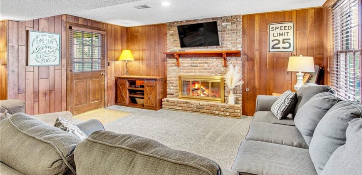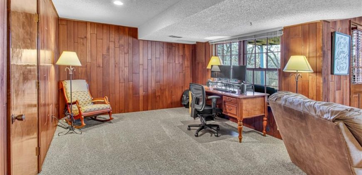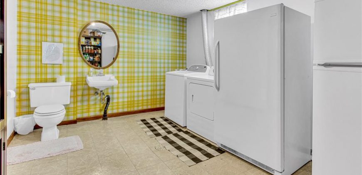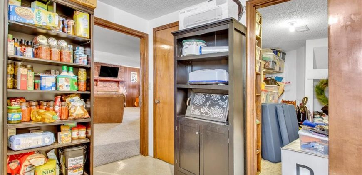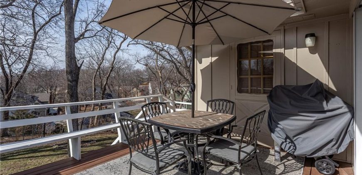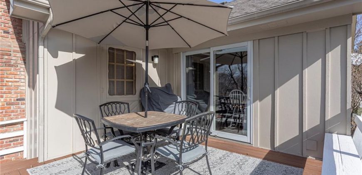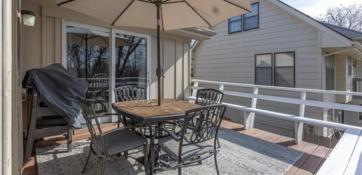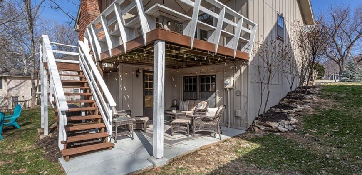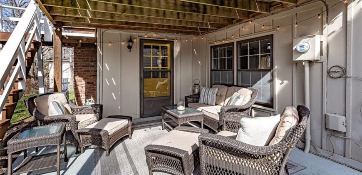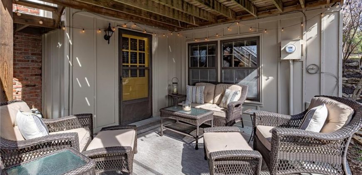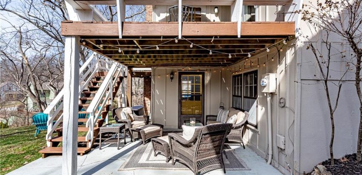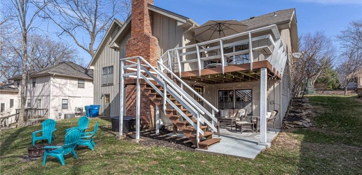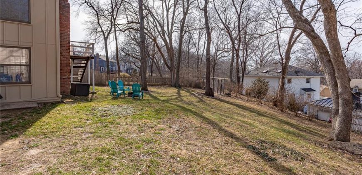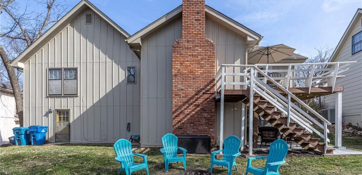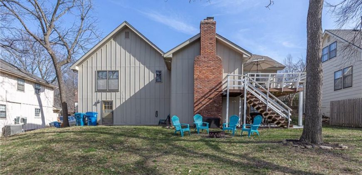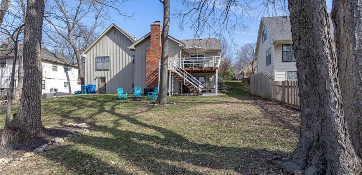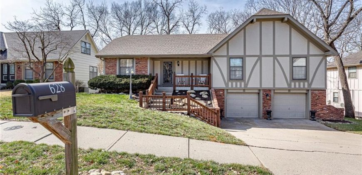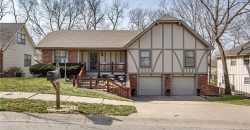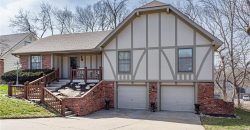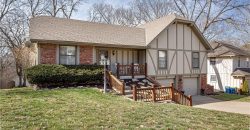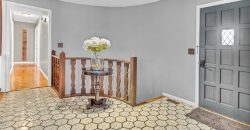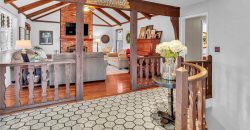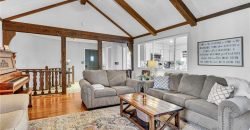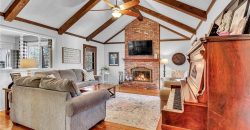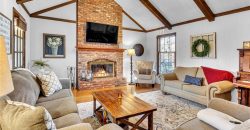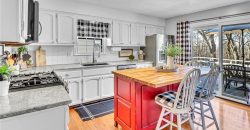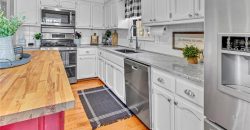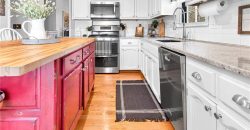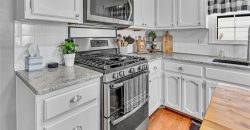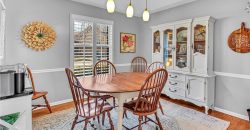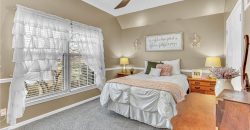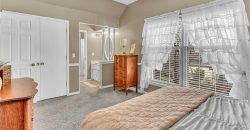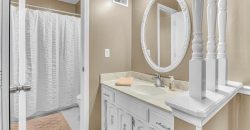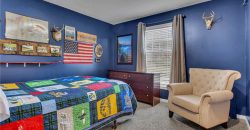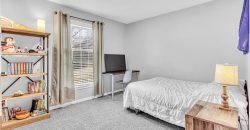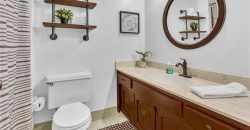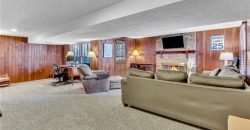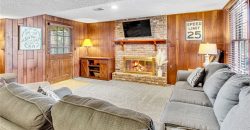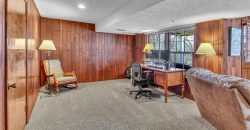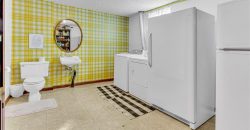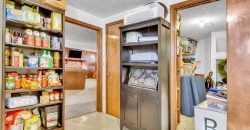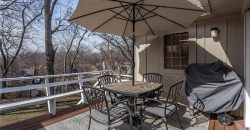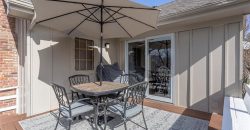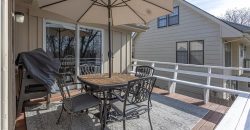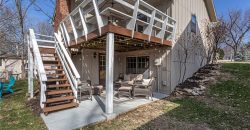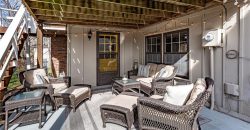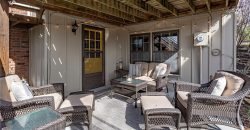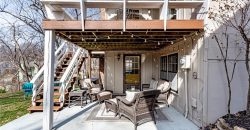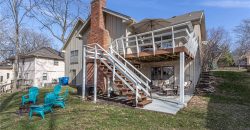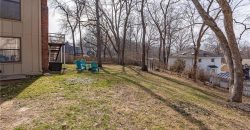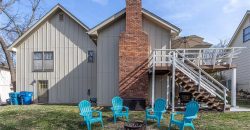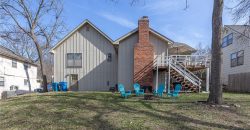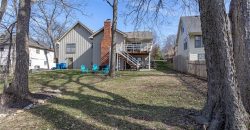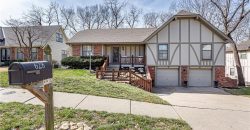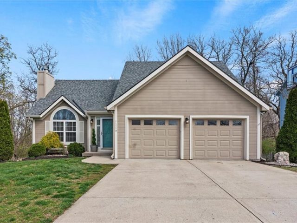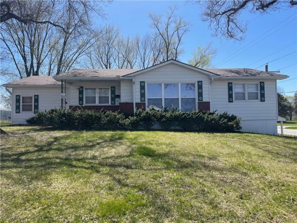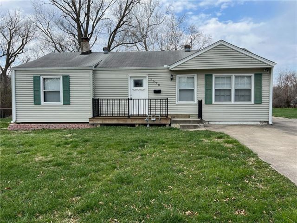628 Camelot Drive, Liberty, MO 64068 | MLS#2471239
2471239
Property ID
2,258 SqFt
Size
3
Bedrooms
2
Bathrooms
Description
This is the ONE you’ve been waiting for! This charming 3 bedroom, 2.5 bath home is nestled in the highly sought after Camelot subdivision. Meticulously maintained original and natural elements offer stunning features similar to high-end new construction homes. When you open the front door, you are welcomed by the beautiful original hexagon tiled entryway, soaring ceilings with cedar beams and brick fireplace. The open and updated kitchen features granite counters, a gas range, stainless steel appliances and overlooks the deck and wooded backyard. The dining room extends off the kitchen complete with plantation shutters.
Across the hall from the 2nd and 3rd bedrooms, you’ll appreciate the primary bedroom that features vaulted ceilings, 2 closets and an en suite bath.
Natural hardwood floors run throughout the main floor living spaces and down the circular staircase to the finished basement. The original solid wood paneling, marble entry off the garage, 2nd brick fireplace and extensive natural light, make this 2nd living space perfect for entertaining as it extends to the covered patio. The oversized utility room offers plenty of space to add your creative flair. Organize and store your seasonal items in the four generously sized closets.
If you appreciate natural and distinctive features, don’t miss the opportunity to own in this highly admired Liberty neighborhood – surrounded by rolling hills, custom built homes and just a short walk to Bennett Park. Welcome Home!!!
Address
- Country: United States
- Province / State: MO
- City / Town: Liberty
- Neighborhood: Camelot
- Postal code / ZIP: 64068
- Property ID 2471239
- Price $325,000
- Property Type Single Family Residence
- Property status Pending
- Bedrooms 3
- Bathrooms 2
- Year Built 1976
- Size 2258 SqFt
- Land area 0.23 SqFt
- Garages 2
- School District Liberty
- High School Liberty North
- Middle School Heritage
- Elementary School Lewis&Clark
- Acres 0.23
- Age 41-50 Years
- Bathrooms 2 full, 1 half
- Builder Unknown
- HVAC ,
- County Clay
- Dining Formal
- Fireplace 1 -
- Floor Plan Raised Ranch,Ranch
- Garage 2
- HOA $ /
- Floodplain No
- HMLS Number 2471239
- Other Rooms Fam Rm Gar Level,Family Room
- Property Status Pending
Get Directions
Nearby Places
Contact
Michael
Your Real Estate AgentSimilar Properties
This spacious home offers so much on the main level! Enjoy the large family room with a fireplace, picture window and vaulted ceiling that flows into the kitchen making it a great space for entertaining! The primary bedroom features double closets with one being a walk in. The en suite has a vanity space, whirlpool […]
Welcome to this ranch nestled in Coates Country Estates, in Excelsior Springs . This home offers a perfect blend of comfort and functionality. Boasting ample space and an ideal setting for both family living, entertaining guests and possible separate living area with private entrance. Conveniently located in a sought-after neighborhood known for its tranquility and […]
Move In Ready!! This 4 Bedrooms, 3.5 Bathrooms, 2 Story, Finished Lower Level is located in the highly desired Wellington Park subdivision. The kitchen was recently updated with new custom-built painted cabinets, pantry, Quartz counters, backsplash and ceramic plank flooring. The floating shelves give this home a modern feel and the gas stove is a […]

