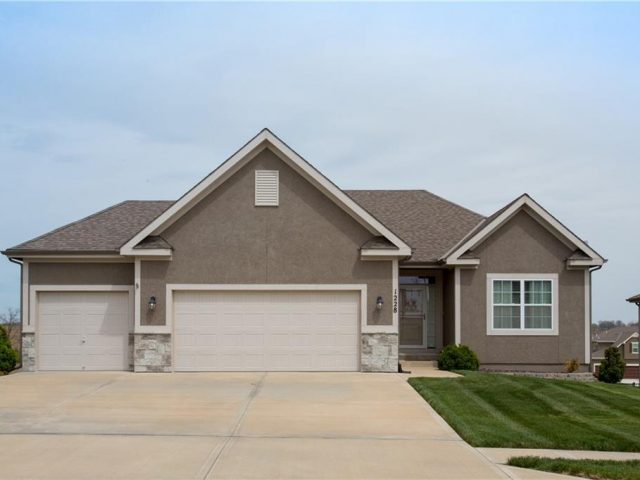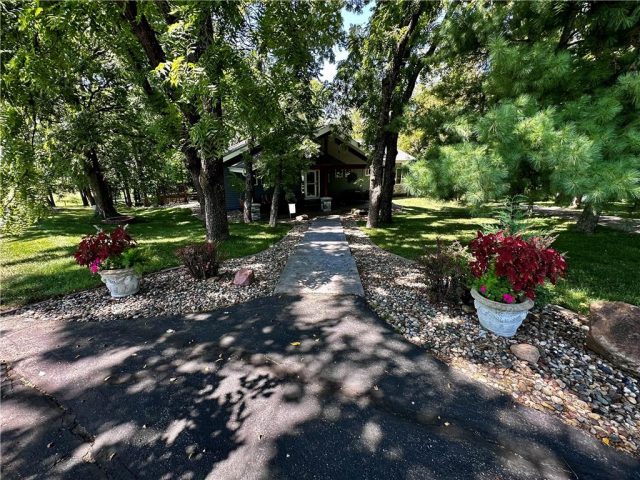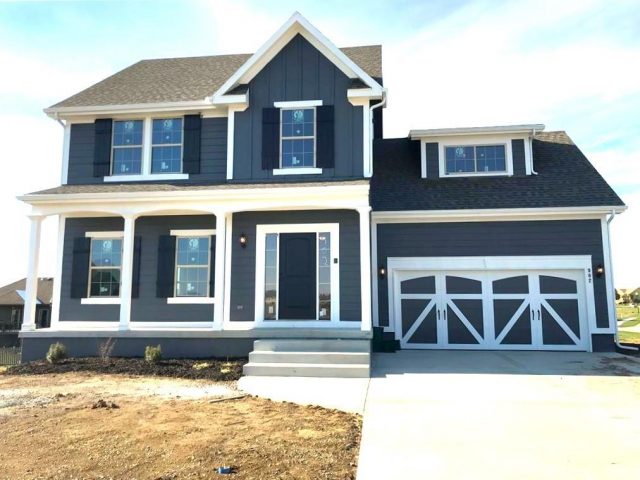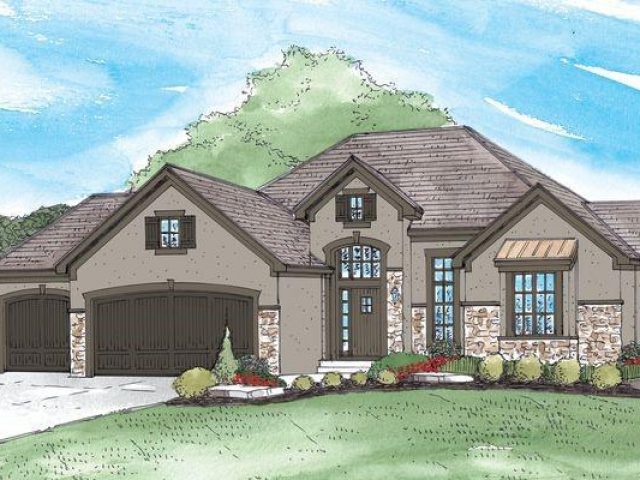5007 NW Strathbury Avenue, Riverside, MO 64150 | MLS#2469252
2469252
Property ID
2,045 SqFt
Size
3
Bedrooms
2
Bathrooms
Description
The COOPER Plan from New Line Homes appeals to a variety of lifestyle stages. The open plan is designed for entertaining, efficiency and light-filled spaces. Roof line leans to a more traditional style while still offering architectural lines and vaulted ceilings. Open kitchen and eat-in dining, main floor master suite and 2 additional bedrooms in the finished lower level. Two laundry options with hook ups in the master bedroom closet and full laundry room in lower level. Deck off the kitchen makes outdoor entertaining a breeze. Spacious family room in lower level provide more casual recreation space with walk-out to large backyard. Other features include: suspended slab garage, hardwood floors, fireplace, solid core doors, custom cabinetry, ceramic tile in all baths, contemporary landscaping, stone accents on the home’s front exterior side wall.
Address
- Country: United States
- Province / State: MO
- City / Town: Riverside
- Neighborhood: Northwood Acres
- Postal code / ZIP: 64150
- Property ID 2469252
- Price $485,000
- Property Type Single Family Residence
- Property status Pending
- Bedrooms 3
- Bathrooms 2
- Year Built 2023
- Size 2045 SqFt
- Land area 0.28 SqFt
- Garages 2
- School District Park Hill
- High School Park Hill South
- Middle School Walden
- Elementary School Southeast
- Acres 0.28
- Age 2 Years/Less
- Bathrooms 2 full, 1 half
- Builder Unknown
- HVAC ,
- County Platte
- Dining Kit/Dining Combo
- Fireplace 1 -
- Floor Plan Reverse 1.5 Story
- Garage 2
- HOA $0 /
- Floodplain No
- HMLS Number 2469252
- Other Rooms Entry,Family Room,Great Room,Main Floor Master
- Property Status Pending
- Warranty Builder Warranty,Builder-1 yr
Get Directions
Nearby Places
Contact
Michael
Your Real Estate AgentSimilar Properties
This immaculate and stunning reverse 1.5-story/ranch home in Fountain Hills is fit for even the most discerning buyer. The incredibly popular “Antigua” plan boasts four bedrooms, three baths, a finished walkout basement, and a large three-car garage. The quality and lightly lived-in feel of this home make it stand out from others—just like new, but […]
Looking for the acreage and privacy all in one. Updated ranch style home that sits on 7.8 acres. Pull in and the front part of the property is freed which gives you privacy and lots of shade. Go to the back of the property and opens up at the top of the hill for great […]
Introducing The “CAMDEN” by Robertson Construction! A beautiful 4 Bedroom, 2.5 Bath, 2-Story with an inviting Front Porch! The Main Level features a Gas Fireplace, Spacious Kitchen and Dining both with stunning HARDWOOD Floors, Solid Surface Countertop, Island, Custom Built Cabinets, Pantry, Lots of storage and Stainless Appliances! The Second Level has a Master Bedroom […]
Build Job for Comps Only











