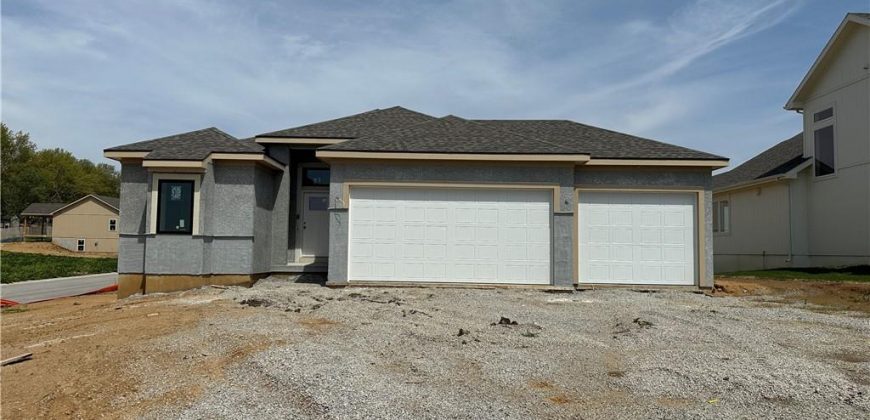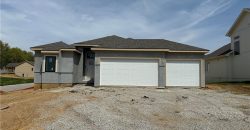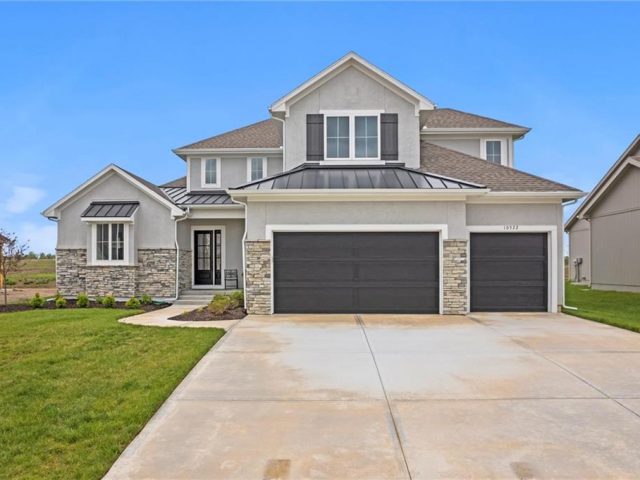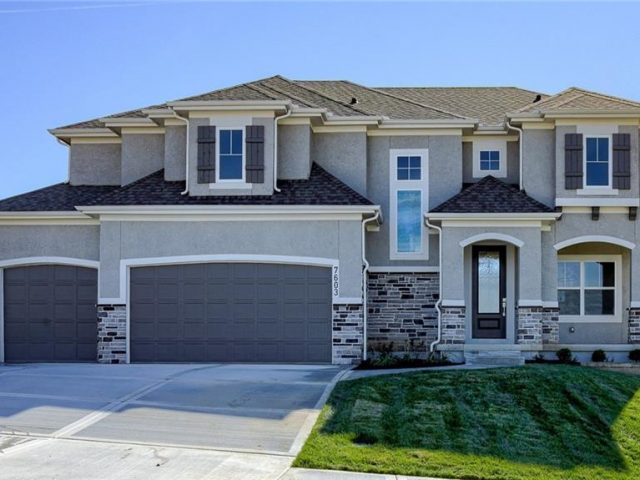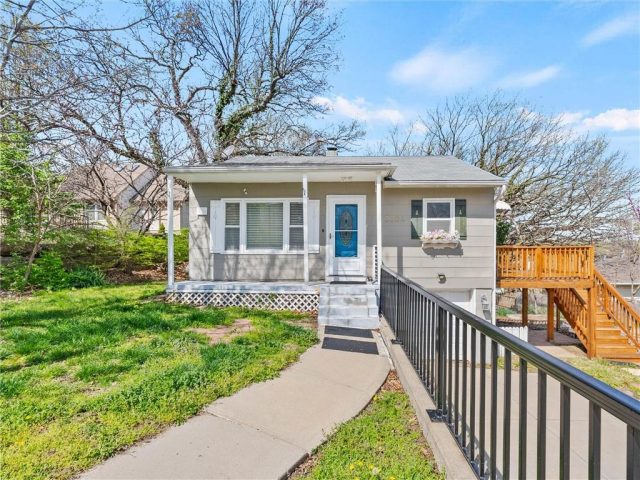500 6th Street, Smithville, MO 64089 | MLS#2484742
2484742
Property ID
2,010 SqFt
Size
3
Bedrooms
3
Bathrooms
Description
A reverse 1.5 story under construction on a corner lot in Diamond Creek. Professional photos available when home is completed, expected summer 2024. Diamond Creek is Smithville’s newest home community with scenic views near Smithville Lake including 39 lots in phase one and 20 in phase 2.
Address
- Country: United States
- Province / State: MO
- City / Town: Smithville
- Neighborhood: Diamond Creek
- Postal code / ZIP: 64089
- Property ID 2484742
- Price $510,000
- Property Type Single Family Residence
- Property status Active
- Bedrooms 3
- Bathrooms 3
- Year Built 2024
- Size 2010 SqFt
- Land area 0.21 SqFt
- Garages 3
- School District Smithville
- High School Smithville
- Middle School Smithville
- Elementary School Maple
- Acres 0.21
- Age 2 Years/Less
- Bathrooms 3 full, 0 half
- Builder Unknown
- HVAC ,
- County Clay
- Dining Breakfast Area,Kit/Dining Combo
- Fireplace 1 -
- Floor Plan Reverse 1.5 Story
- Garage 3
- HOA $225 / Annually
- Floodplain No
- HMLS Number 2484742
- Open House EXPIRED
- Other Rooms Balcony/Loft
- Property Status Active
Get Directions
Nearby Places
Contact
Michael
Your Real Estate AgentSimilar Properties
Step into the charm and comfort of this sought-after true ranch residence, ideally situated within the Terrace Gardens subdivision. This home effortlessly combines timeless elegance with modern convenience, offering a sanctuary of refined living. Upon entry, be embraced by the inviting ambiance of the living room, where a crackling fireplace sets the perfect backdrop […]
Introducing Don Julian Builder’s New Floor Plan – “The Midleton II”. This five bedroom 1.5 Story plans brings so much WOW FACTOR! Stunning double story windows in the living room with floor to ceiling stone fireplace. Gorgeous kitchen with oversized island, walk-in pantry, stainless steel appliances and quartz countertops. Main level Primary Suite with all […]
As expected from SAB Homes, this beautiful two-story home offers an endless list of EYE-CATCHING features!! The large family room boasts tall ceilings, a wall of windows, and a fireplace flanked by built-ins. The well-equipped kitchen with an island, walk-in pantry, and gas range, flows nicely to the breakfast room and covered deck for convenient […]
Amazing opportunity to own a home with land in the Northland! Corner lot that goes all the way to N Indiana and 72nd. Makes a great starter home and/or investment opportunity. Tons of charm and character throughout the home including arched doorways. Washer and dryer hookups on bedroom level! Shopping, parks, highways and more are […]

