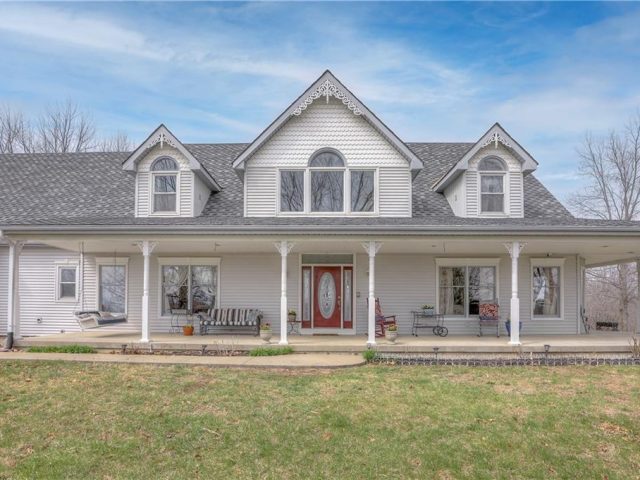7721 N Troost Avenue, Kansas City, MO 64118 | MLS#2485070
2485070
Property ID
2,019 SqFt
Size
3
Bedrooms
2
Bathrooms
Description
Step into the charm and comfort of this sought-after true ranch residence, ideally situated within the Terrace Gardens subdivision. This home effortlessly combines timeless elegance with modern convenience, offering a sanctuary of refined living.
Upon entry, be embraced by the inviting ambiance of the living room, where a crackling fireplace sets the perfect backdrop for intimate gatherings and tranquil moments of relaxation.
The heart of the home lies in the well-appointed kitchen, seamlessly connected to a sprawling deck that invites you to indulge in the delights of outdoor living. From here, steps lead down to a serene patio, offering a tranquil oasis for outdoor dining or unwinding amidst nature’s beauty.
Retreat to the master bedroom, where a full bathroom with a walk-in shower. Two additional bedrooms and another full bathroom on the main level provide comfort and convenience for family and guests alike.
Descend into the newly remodeled basement, where a versatile rec room awaits, boasting a seamless transition to the patio for effortless indoor-outdoor living. With its thoughtful design and ample space, this home offers endless possibilities for relaxation, entertainment, and cherished moments with loved ones.
Welcome to your dream retreat in the heart of suburban luxury.
Address
- Country: United States
- Province / State: MO
- City / Town: Kansas City
- Neighborhood: Terrace Gardens
- Postal code / ZIP: 64118
- Property ID 2485070
- Price $310,000
- Property Type Single Family Residence
- Property status Active
- Bedrooms 3
- Bathrooms 2
- Year Built 1959
- Size 2019 SqFt
- Land area 0.36 SqFt
- Garages 2
- School District North Kansas City
- High School Oak Park
- Middle School Antioch
- Elementary School Clardy
- Acres 0.36
- Age 51-75 Years
- Bathrooms 2 full, 0 half
- Builder Unknown
- HVAC ,
- County Clay
- Dining Kit/Dining Combo
- Fireplace 1 -
- Floor Plan Ranch
- Garage 2
- HOA $0 / None
- Floodplain No
- HMLS Number 2485070
- Other Rooms Main Floor BR,Main Floor Master,Recreation Room
- Property Status Active
Get Directions
Nearby Places
Contact
Michael
Your Real Estate AgentSimilar Properties
Stunning custom-built 1 owner home! Quality abounds this gorgeous open ranch style home with hard to find 3 bedrooms on the main floor! Finished lower level includes rec room, bath, bedroom, exercise room and tons of storage! Beautiful kitchen with tons of custom cabinets, huge walk-in pantry and stainless-steel appliances! Spacious primary bedroom with whirlpool […]
Welcome to your new home in the Northlands newest sought-after community…..Davidson Farms! This 2-story home has an open floor plan that includes a large, beautiful kitchen with an island that serves as the centerpiece for the main level. Also included is a walk-in pantry, quartz countertops, stainless steel appliances, hardwood floors throughout the main level, […]
Beautiful Reverse 1.5 plan with very spacious rooms, spectacular trim work and openness throughout. Four bedrooms, 3 full and one half bath. The kitchen offers a spacious island, granite countertops and walk in pocket office / pantry, as well as a mud bench off the kitchen. The covered deck has an exterior fireplace & this […]
LARGE PRICE IMPROVEMENT!! Welcome home to this SPRAWLING 1.5 STORY home sitting atop of 20 OF THE MOST PRISTINE ACRES within 30 minutes of downtown Kansas City!! Enjoy the stunning views from anywhere inside the home through its abundance of WINDOWS allowing in so much NATURAL LIGHT. The EXPANSIVE KITCHEN and HEARTH ROOM combination offers […]





























