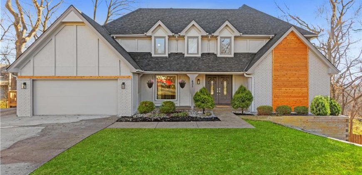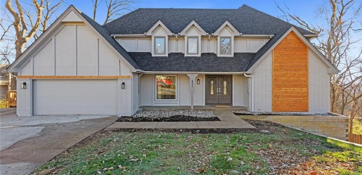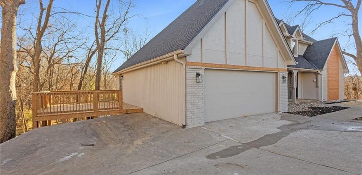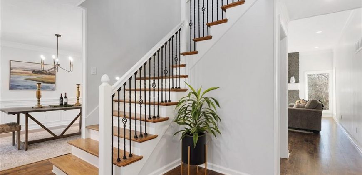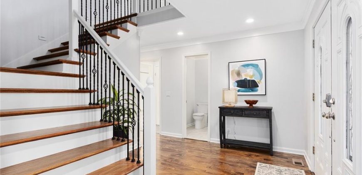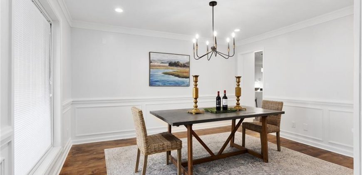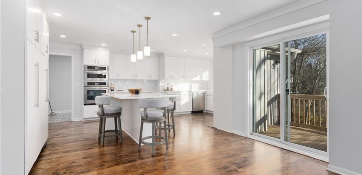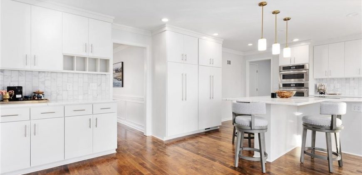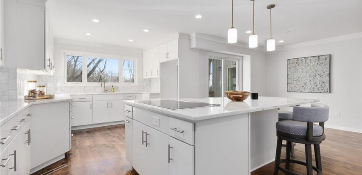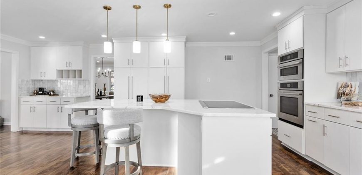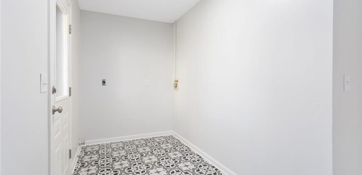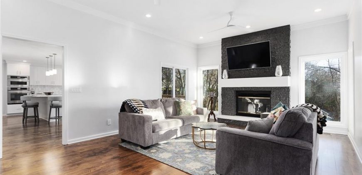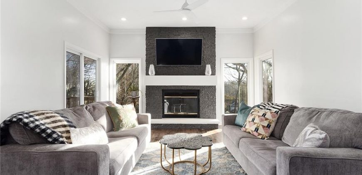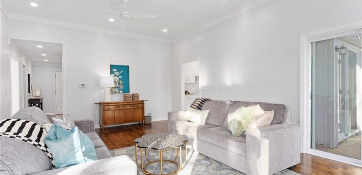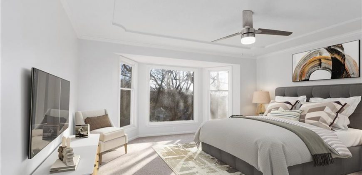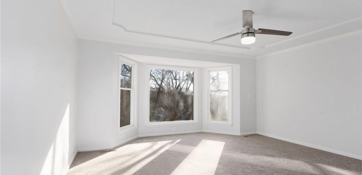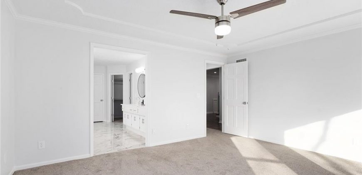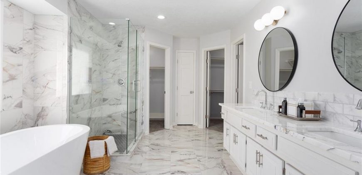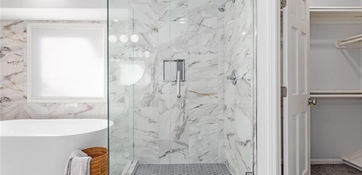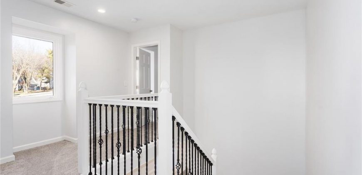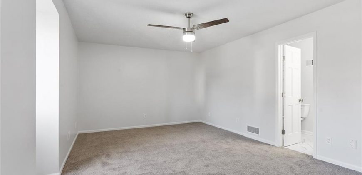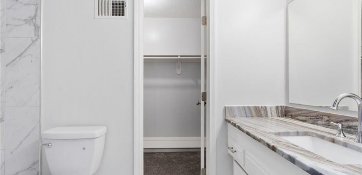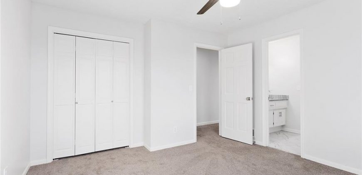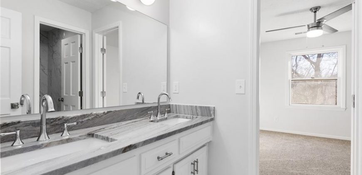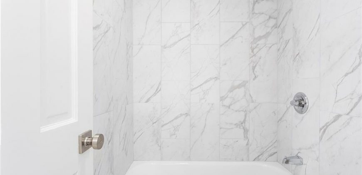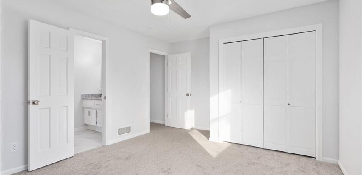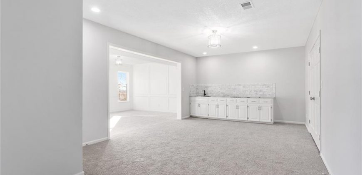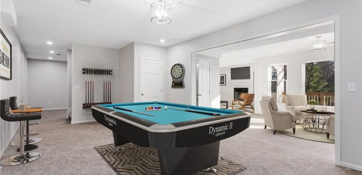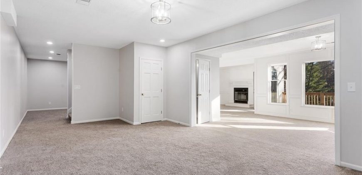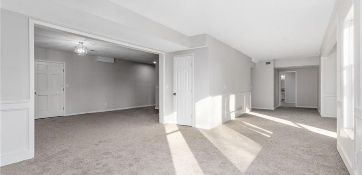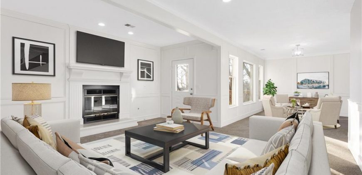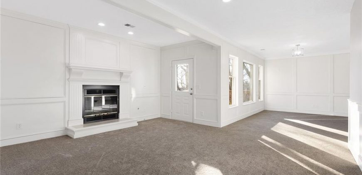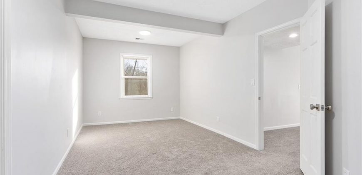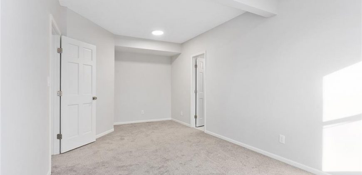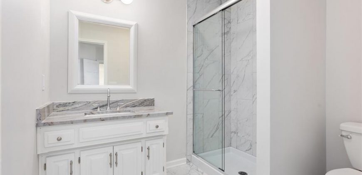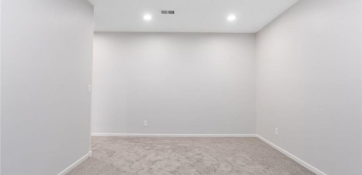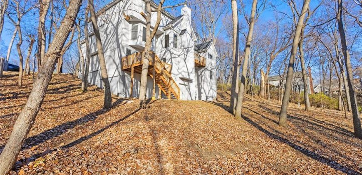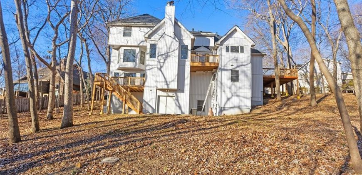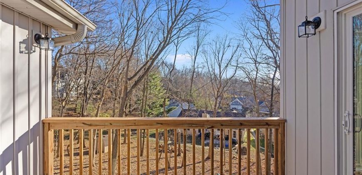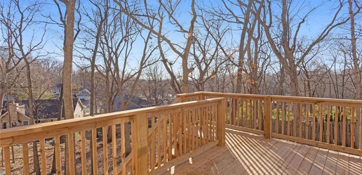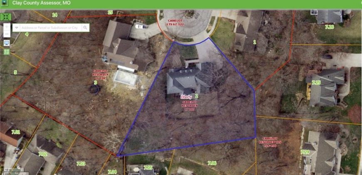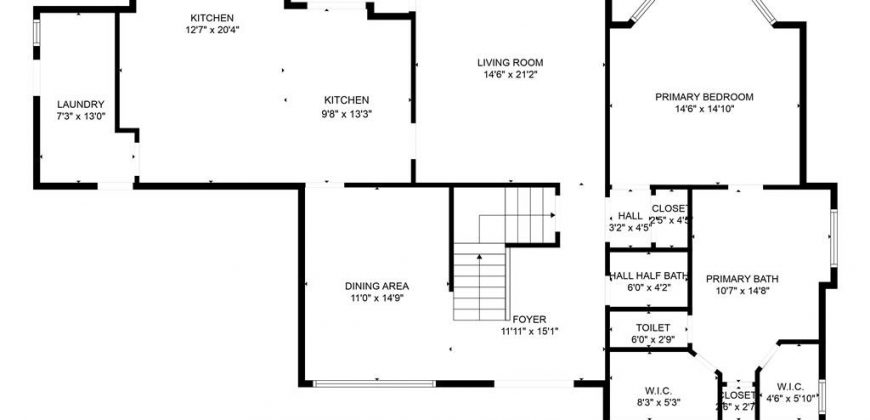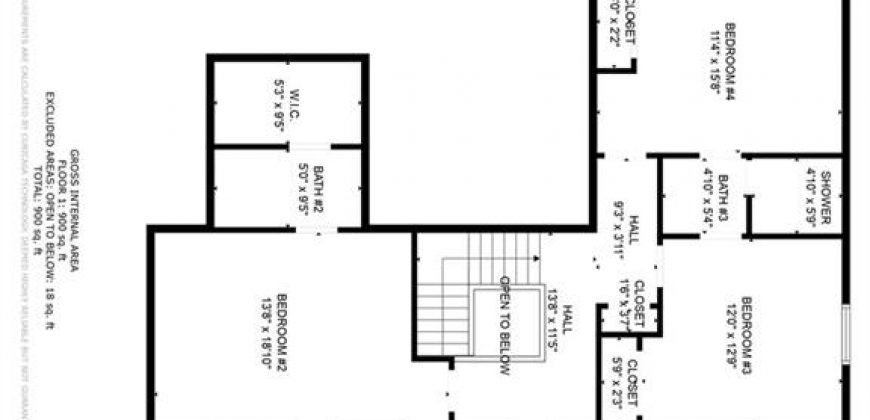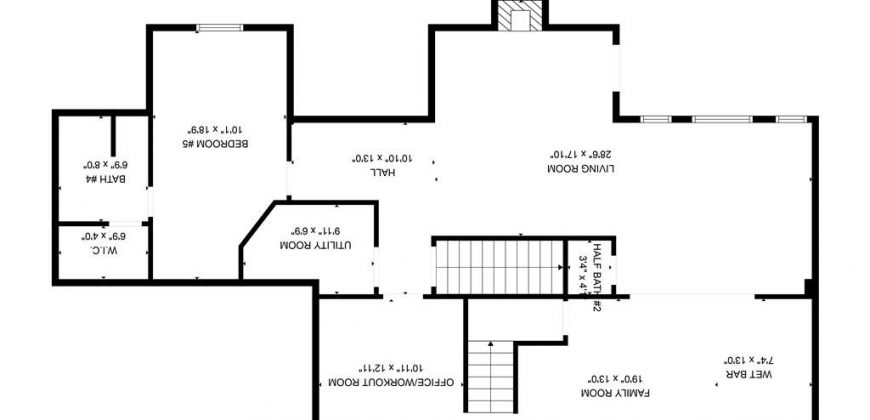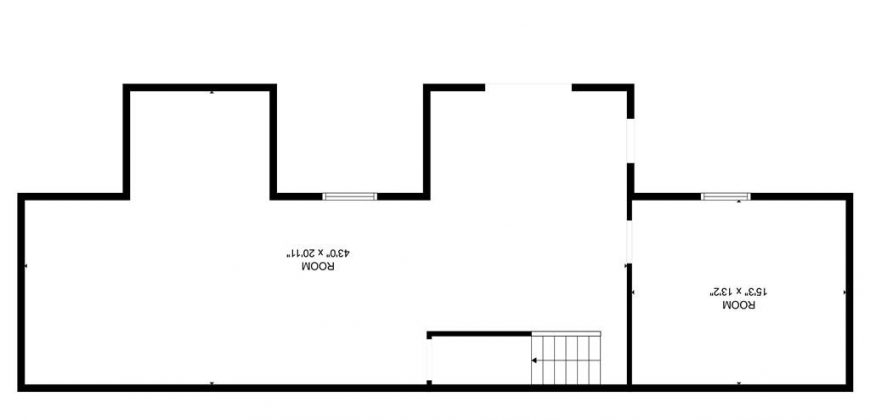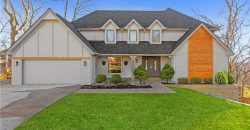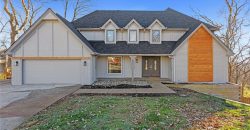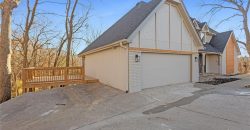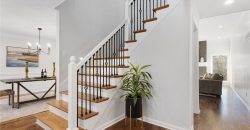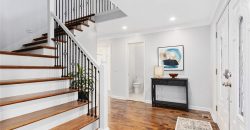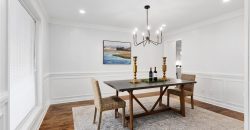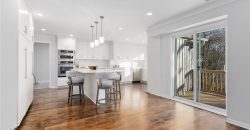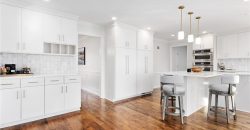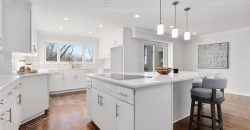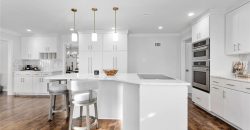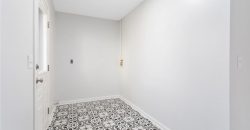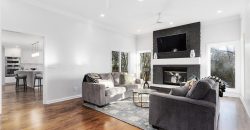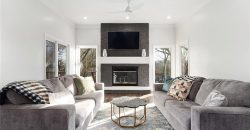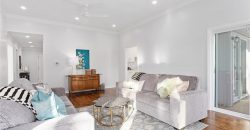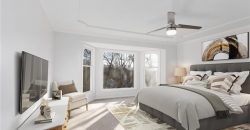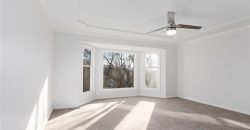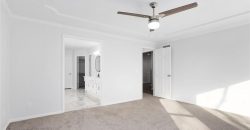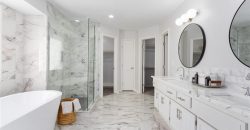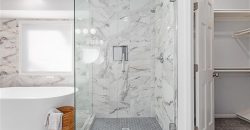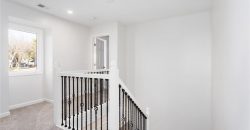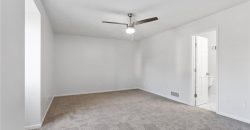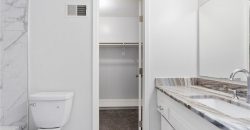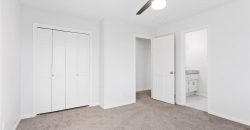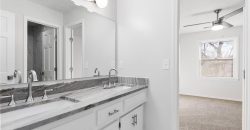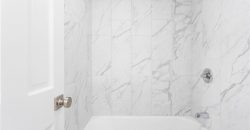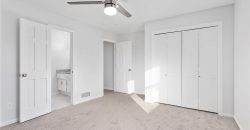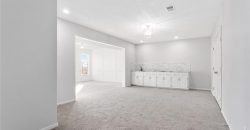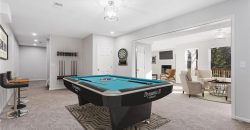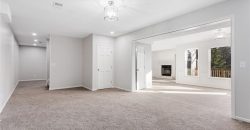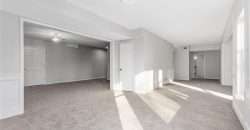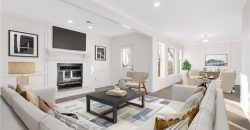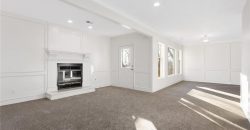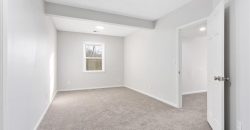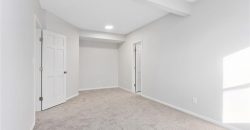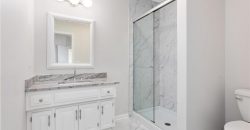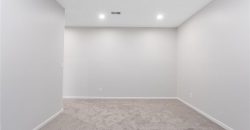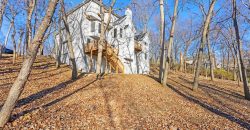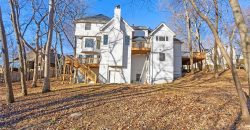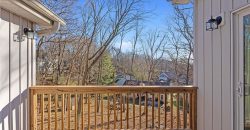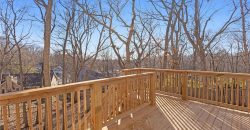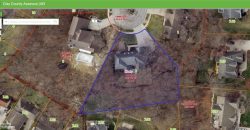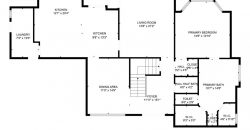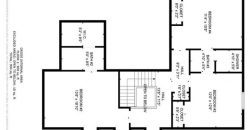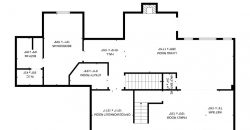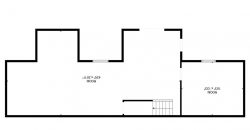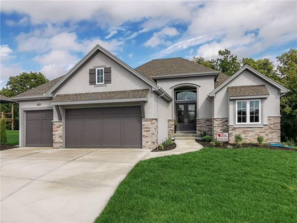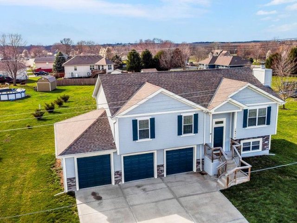431 Kings Ridge, Liberty, MO 64068 | MLS#2464668
2464668
Property ID
4,009 SqFt
Size
5
Bedrooms
4
Bathrooms
Description
A Camelot Castle turned Modern Mansion! This home features FOUR LEVELS on a HALF+ ACRE treed lot in the middle of Liberty! Over 4,000 sqft of finished living space in this 1.5 story home, with an additional 770 sqft of unfinished storage/workshop space in the walkout basement. All of the updates that you could want have already been completed, making this a move-in ready home! The main level has a beautiful kitchen with tons of cabinets space – white of course, and complimenting granite countertops, stainless steel appliance, an induction stove top on an oversized kitchen island! The living room boasts a stone fireplace, showcased by large windows overlooking the wooded back-yard. The spacious primary suite is located on the main level and the primary bath is jaw-dropping with floor to ceiling tile, stand alone soaker tub and new custom glass shower. Upstairs you will find bedrooms #2 & 3 with a jack-and-jill bathroom, and the fourth bedroom with en-suite private bathroom. Downstairs, is the first of TWO Lower levels, which is completely finished. There you will find a wetbar, half bathroom, rec room, second living room with fireplace and the fifth bedroom or office with private bathroom. This level offers plenty of room for movies, games, pool table or ping pong with a wall of windows and secluded deck to enjoy the private wooded yard. The appeal of this home goes beyond how stunning it is, with so many practical updates too! The roof was replaced Fall of 2023, a new concrete pad was poured for the garage floor, and two decks replaced and the new lounging deck added for large gatherings, smoking or entertaining. Other great features include 2 HVAC systems and a whole house Generac Generator so you’re never without power. Make an appointment to see this house before it is gone!
Address
- Country: United States
- Province / State: MO
- City / Town: Liberty
- Neighborhood: Camelot
- Postal code / ZIP: 64068
- Property ID 2464668
- Price $629,000
- Property Type Single Family Residence
- Property status Pending
- Bedrooms 5
- Bathrooms 4
- Year Built 1987
- Size 4009 SqFt
- Land area 0.57 SqFt
- Garages 2
- School District Liberty
- High School Liberty North
- Middle School Heritage
- Elementary School Lewis & Clark
- Acres 0.57
- Age 31-40 Years
- Bathrooms 4 full, 2 half
- Builder Unknown
- HVAC ,
- County Clay
- Dining Breakfast Area,Formal,Kit/Dining Combo
- Fireplace 1 -
- Floor Plan 1.5 Stories
- Garage 2
- HOA $0 /
- Floodplain No
- HMLS Number 2464668
- Other Rooms Family Room,Great Room,Main Floor Master,Mud Room,Recreation Room,Subbasement,Workshop
- Property Status Pending
Get Directions
Nearby Places
Contact
Michael
Your Real Estate AgentSimilar Properties
SOLD BEFORE PROCESSED- Award winning Don Julian Fleetwood plan! This unique and updated plan will impress you at every turn! No detail overlooked by one of the regions FINEST builders. Head thru the front door to be wowed by the stunning feature wall. Main floor has soaring ceilings, fireplace, stunning kitchen filled with light and […]
The Hillcrest by Hoffmann Custom Homes – a stunning wide open reverse plan with a ton of extras! This home boasts high ceilings, crown molding, granite countertops, wide plank hardwood floors, and an oversized walk-in closet, making it both beautiful and functional. The main level also features a covered deck, perfect for enjoying the sun […]
Gorgeous split-entry home with an open and inviting floor plan boasting vaulted ceilings, a stacked marble fireplace, and pristine carpet and paint in the main living spaces. The updated kitchen is a sight to behold with creamy white cabinets, stunning granite countertops, stainless steel appliances, and refinished dark hardwood floors. The large master suite offers […]
Stunning Split level home in Smithville School District with the BIGGEST Garage in the neighborhood! It’s extra deep with extra thick floors and the lift stays! Walk into hardwood floors throughout the home, the great room is cozy with a wood-burning fireplace and vaulted ceilings. The eat-in kitchen features stainless steel appliances, an island with […]

