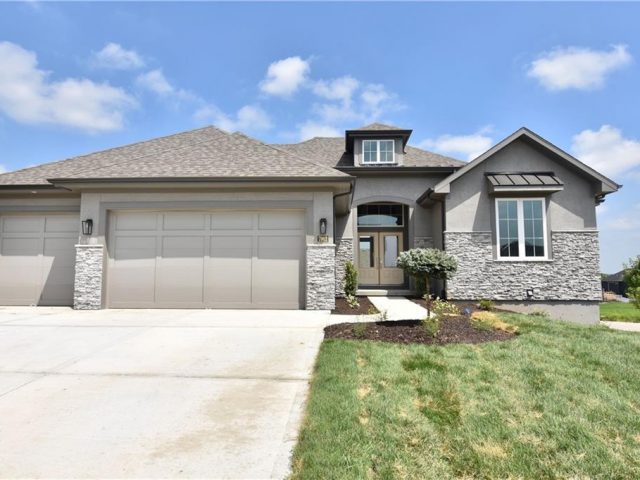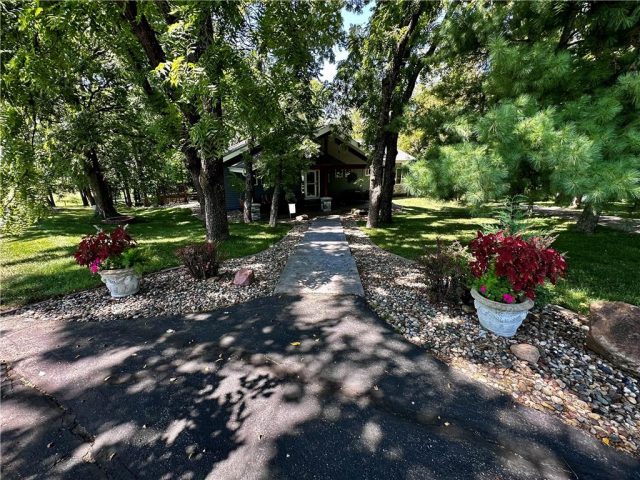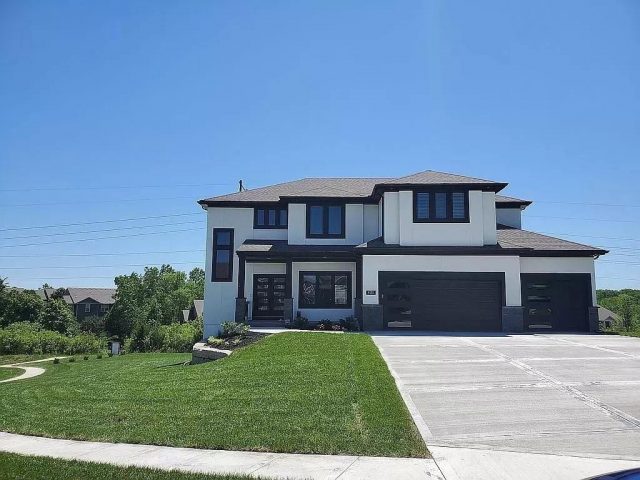13890 Cole Trail, Platte City, MO 64079 | MLS#2474774
2474774
Property ID
1,732 SqFt
Size
3
Bedrooms
2
Bathrooms
Description
Charming 3-bedroom, 2-bathroom ranch awaits its next chapter. Boasting a spacious 2-car garage and an expansive walk-out basement that’s prepped for a full bath. This home presents a canvas ready for your personal touches. Spacious living room with gas fireplace. Plenty of room to entertain, with a formal dining room, breakfast room and additional bar seating to host several guests easily. 2 spacious bedrooms on one side of the home with the main bedroom on the opposite side. Main bedroom has a large ensuite featuring a jetted tub and separate shower with large walk in closet and additional closet. Fantastic stamped concrete patio accessible from the basement doors. While the interior requires fresh paint and new carpeting… the potential is boundless. Located just minutes from the airport, with a variety of dining and shopping options minutes away, ensuring that convenience is always at your doorstep. This home is a true gem that, with a little love and attention, can shine brightly for years to come.
Address
- Country: United States
- Province / State: MO
- City / Town: Platte City
- Neighborhood: Summit Way
- Postal code / ZIP: 64079
- Property ID 2474774
- Price $349,900
- Property Type Single Family Residence
- Property status Pending
- Bedrooms 3
- Bathrooms 2
- Year Built 2005
- Size 1732 SqFt
- Land area 0.25 SqFt
- Label OPEN HOUSE: EXPIRED
- Garages 2
- School District Platte County R-III
- High School Platte County R-III
- Middle School Platte City
- Elementary School Platte Co/R3
- Acres 0.25
- Age 16-20 Years
- Bathrooms 2 full, 0 half
- Builder Unknown
- HVAC ,
- County Platte
- Dining Eat-In Kitchen,Formal
- Fireplace 1 -
- Floor Plan Ranch
- Garage 2
- HOA $220 / Annually
- Floodplain No
- HMLS Number 2474774
- Open House EXPIRED
- Other Rooms Family Room,Main Floor Master
- Property Status Pending
Get Directions
Nearby Places
Contact
Michael
Your Real Estate AgentSimilar Properties
Beautiful reverse floor plan, the Catalina by Encore! Over 3100 sqft, 1,852 on the main level alone! Home is finished and ready for you! Open Kitchen and Great room, covered deck, mudroom, pantry, laundry off master closet, master bath has single standing tub and large walk in shower. Corner lot. Davidson Farms is Northlands newest […]
Looking for the acreage and privacy all in one. Updated ranch style home that sits on 7.8 acres. Pull in and the front part of the property is freed which gives you privacy and lots of shade. Go to the back of the property and opens up at the top of the hill for great […]
YOU WILL LOVE THIS 4 BEDROOM 3 FULL BATH WITH TILE FLOOR, 3 CAR GARAGE HOME! KITCHEN FEATURES HARDWOODS, GRANITE, AND STAINLESS STEEL. THREE BEDROMS ON MAIN LEVEL AND 4TH ON LOWER LEVEL, PLUS FAMILY ROOM -COULD BE OFFICE TOO. HOME HAS A COVERED DECK. GREAT SCHOOLS AND GREAT NEIGHBORHOOD!!! HOME BACKS UP TO FARM […]
Incredible opportunity to own this modern 2 story home in The Reserve at Riverstone, situated in the coveted Park Hill School District. This home sits in a cul-de-sac and is on a corner lot that lies next to a beautiful nature trail. Enter inside the double front doors to a beautiful 2 story grand entry […]







































































































