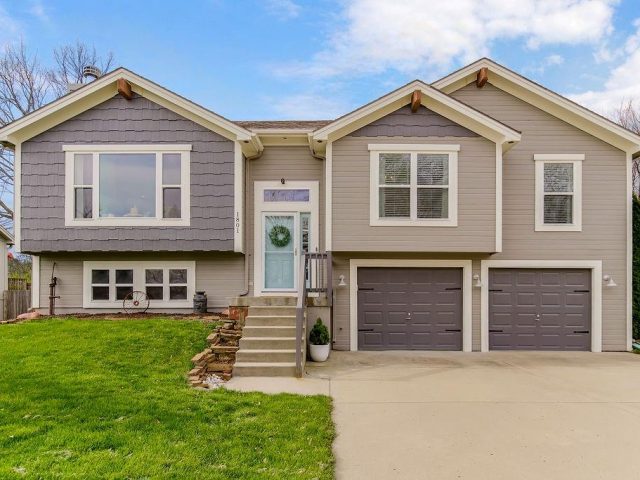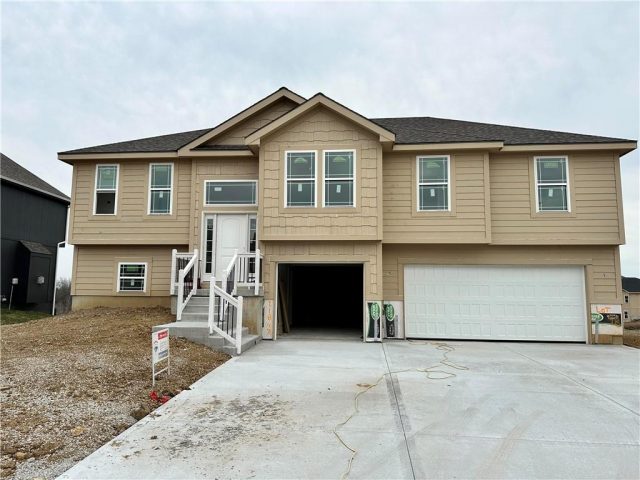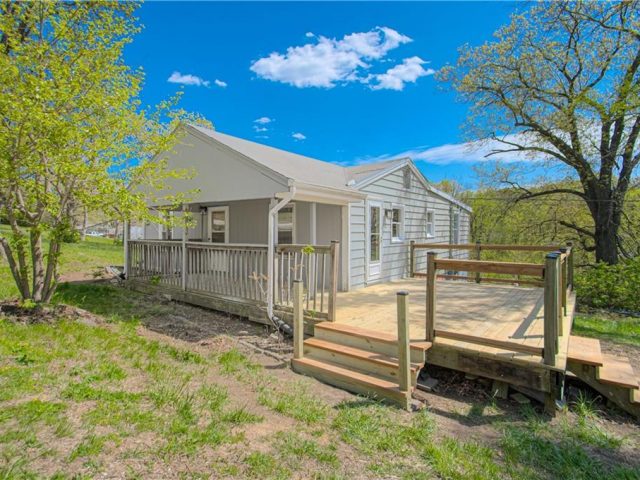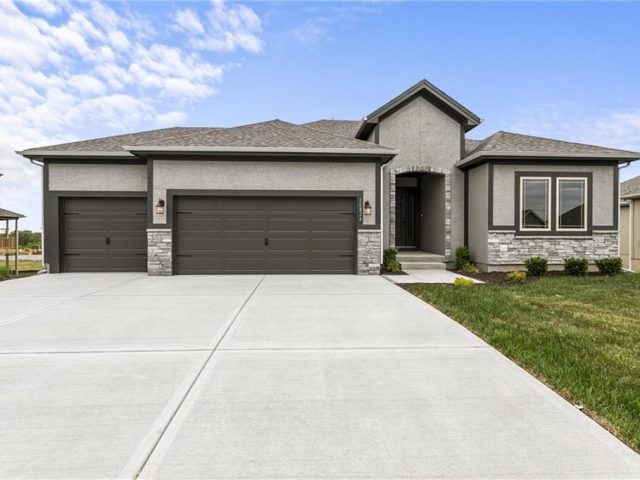4212 NW 65TH Street, Kansas City, MO 64151 | MLS#2463506
2463506
Property ID
1,349 SqFt
Size
2
Bedrooms
2
Bathrooms
Description
***ATTENTION!*** Seller agrees to have new roof installed at this price! One level living at its finest! Maintenance provided TRUE RANCH with walk out lower level ready to be finished. New carpet, new dishwasher, 1st floor laundry & oversized master bedroom.
Throw away your lawn mower & move right in!
Address
- Country: United States
- Province / State: MO
- City / Town: Kansas City
- Neighborhood: Villas at Green Hills
- Postal code / ZIP: 64151
- Property ID 2463506
- Price $327,000
- Property Type Single Family Residence
- Property status Pending
- Bedrooms 2
- Bathrooms 2
- Year Built 2008
- Size 1349 SqFt
- Land area 0.18 SqFt
- Garages 2
- School District Park Hill
- High School Park Hill
- Acres 0.18
- Age 11-15 Years
- Bathrooms 2 full, 0 half
- Builder Unknown
- HVAC ,
- County Platte
- Dining Breakfast Area,Liv/Dining Combo
- Fireplace 1 -
- Floor Plan Ranch
- Garage 2
- HOA $165 /
- Floodplain No
- HMLS Number 2463506
- Other Rooms Main Floor BR,Main Floor Master
- Property Status Pending
- Warranty Builder-1 yr
Get Directions
Nearby Places
Contact
Michael
Your Real Estate AgentSimilar Properties
Calling all lake people!! Charming split-level home down the street from Smithville Lake! Walk into the living space with big windows that give natural light, tall vaulted ceilings and a cozy fireplace. The Eat-in kitchen features tons of cabinet space with stainless steel appliances, with access to the back deck. The primary bedroom has a […]
The popular Palmer plan custom built by Happy Nest. There are only 2 remaining Palmers available in Lakes at Hunters Glen so don’t miss out on this great plan. Tons of living space with dining room/extra living space/office on the main floor and large kitchen. Information is deemed reliable but is not guaranteed and should […]
PASTORAL VIEWS IN TOWN! This charming updated home sits on a 1+ acre lot and has an abundance of gorgeous finishes. The bright, light filled eat-in kitchen features all new cabinets, counters, backsplash, sink, faucet, lighting and new vinyl plank flooring. A convenient door directly to the side deck provides easy access for grilling and […]
The Barkley is a reverse ranch by HOFFMANN CUSTOM HOMES. The floorplan is amazing from gleaming hardwoods, storage galore, vaulted ceilings throughout the open main floor living space. First Floor Master suite is oversized with a big walk in closet. There is also a second bedroom on main level and the other bedrooms are located […]





























































