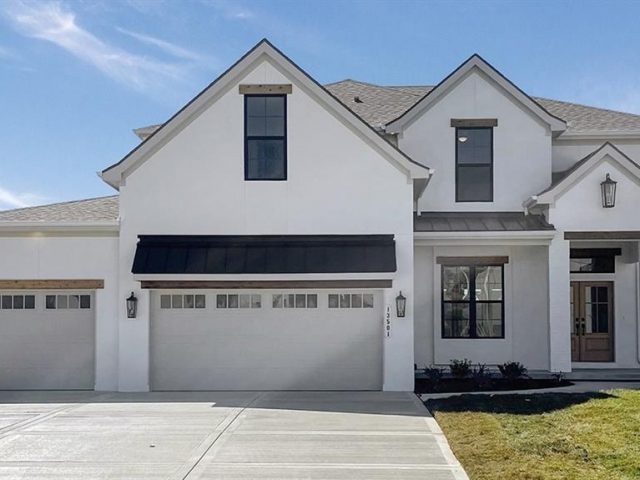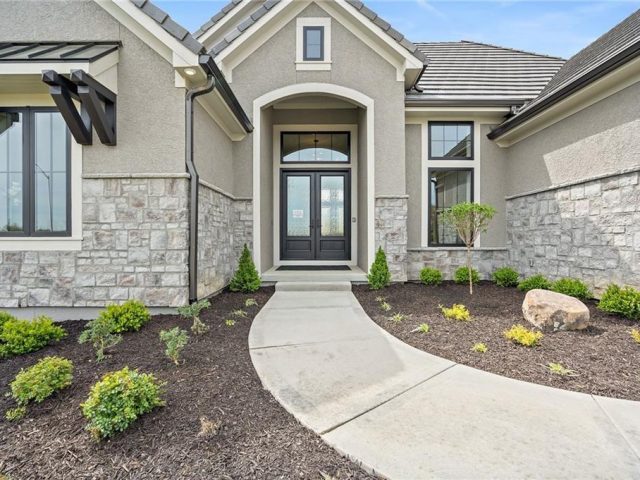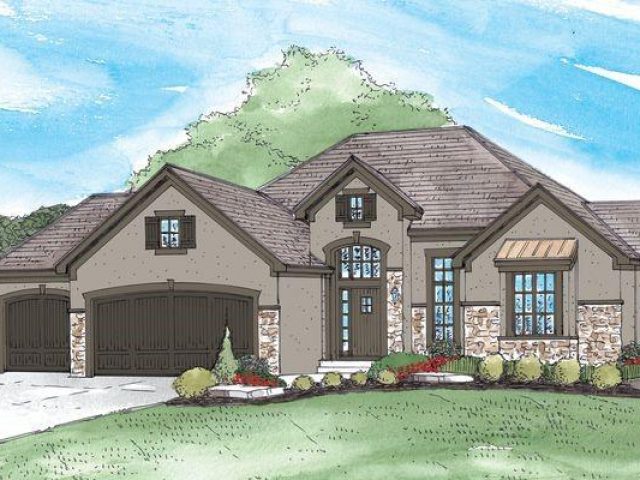1801 NE 196th Street, Smithville, MO 64089 | MLS#2480019
2480019
Property ID
1,966 SqFt
Size
3
Bedrooms
2
Bathrooms
Description
Calling all lake people!! Charming split-level home down the street from Smithville Lake! Walk into the living space with big windows that give natural light, tall vaulted ceilings and a cozy fireplace. The Eat-in kitchen features tons of cabinet space with stainless steel appliances, with access to the back deck. The primary bedroom has a tray ceiling and chandelier, with a primary bath with a large tiled shower. The finished basement features a flex space that could be utilized as a fourth bedroom (w/closet), as well as a built-in desk and drop zone! This rec area has a secret hideway just for the kids, see if you can find it!! The 3rd bathroom is stubbed for a shower. The basement features an unfinished area suitable for a workshop. This home is minutes from the Lake and ready to be called home! Updates have been made to include wainscotting in the kitchen and bedrooms. The neighborhood even has a pool, a fishing pond, and a walking trail. This super cute home backs to a wooded space with green space in front making it feel more private!
Address
- Country: United States
- Province / State: MO
- City / Town: Smithville
- Neighborhood: Harbor Lake
- Postal code / ZIP: 64089
- Property ID 2480019
- Price $330,000
- Property Type Single Family Residence
- Property status Pending
- Bedrooms 3
- Bathrooms 2
- Year Built 2005
- Size 1966 SqFt
- Land area 0.2 SqFt
- Garages 2
- School District Smithville
- High School Smithville
- Middle School Smithville
- Elementary School Eagle Heights
- Acres 0.2
- Age 16-20 Years
- Bathrooms 2 full, 1 half
- Builder Unknown
- HVAC ,
- County Clay
- Dining Eat-In Kitchen,Liv/Dining Combo
- Fireplace 1 -
- Floor Plan Split Entry
- Garage 2
- HOA $0 / None
- Floodplain Unknown
- HMLS Number 2480019
- Other Rooms Den/Study,Office,Recreation Room,Workshop
- Property Status Pending
Get Directions
Nearby Places
Contact
Michael
Your Real Estate AgentSimilar Properties
This “Mel II” is a gorgeous 2 story home and features a White Farmhouse Elevation. Enjoy the exquisite Craftsmanship and Upgraded Finishes throughout that includes: 10′ Ceilings, Quartz in all bathrooms, Free Standing Soaker Tub, Hardwoods on Main Floor, Cafe appliances, Gas Range, Double Oven, Custom Kitchen, and Table Island. Several other features include: upgraded […]
CUSTOM BUILD- Exquisite & meticulous details are featured in the thoughtfully designed award winning Valentino Reverse plan by Casa Bella. High ceilings & walls of windows welcome in natural light. Its open design maximizes space & is perfect for entertaining. No detail is overlooked, from the kitchen for the most discerning chefs, to the spa-like […]
Custom build of Morgan Reverse Plan by NMH. Sq footage and taxes are estimated.
Welcome to your new 3 bedroom, 2.5 bath with a 4th non-conforming bedroom in the lower level home with living, dining, kitchen, & laundry rooms all on the main level for gracious living. The brand new oversized shed in the back yard with a loft is a bonus for this property. New flooring, new paint, […]

























































