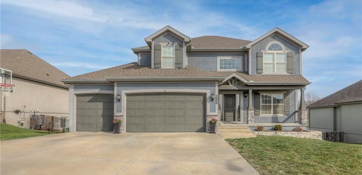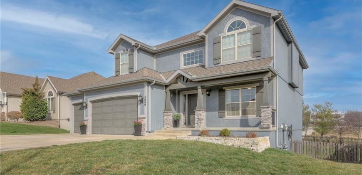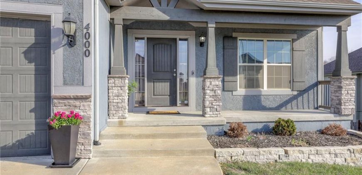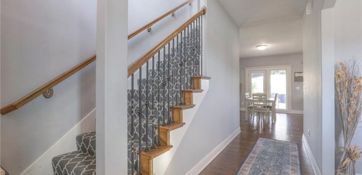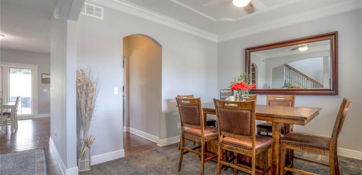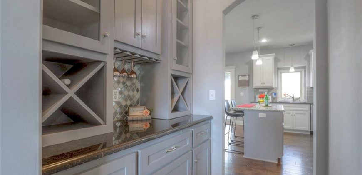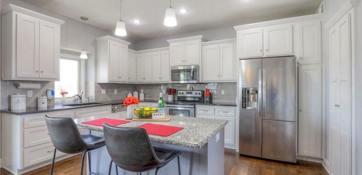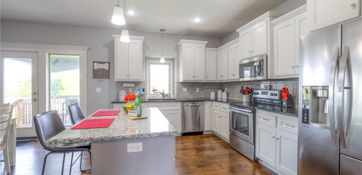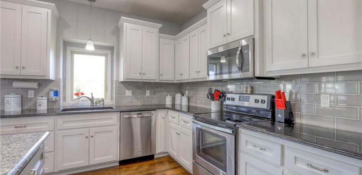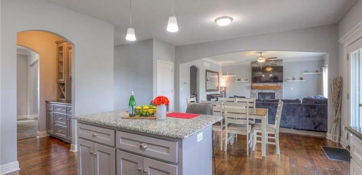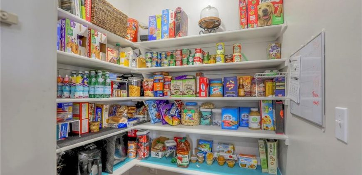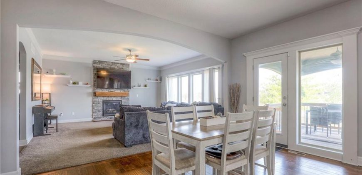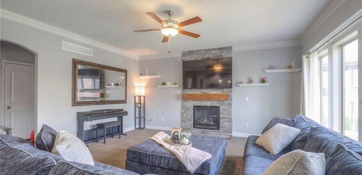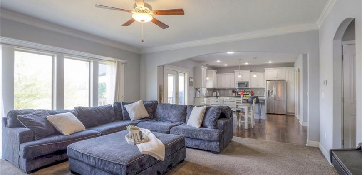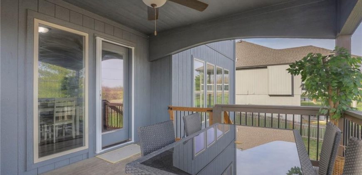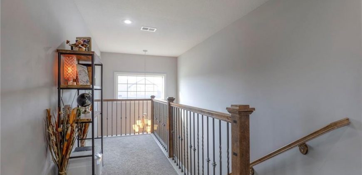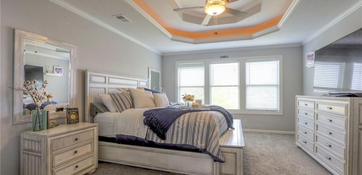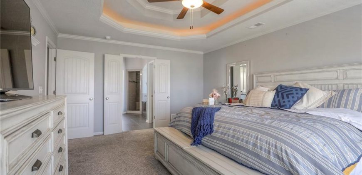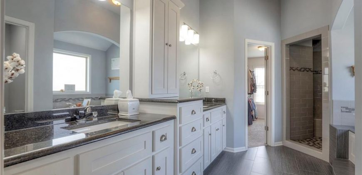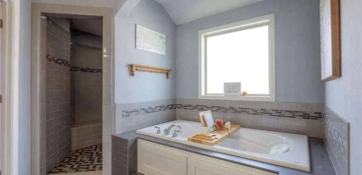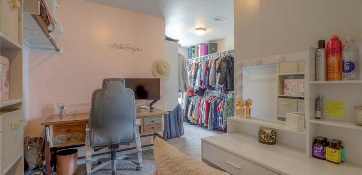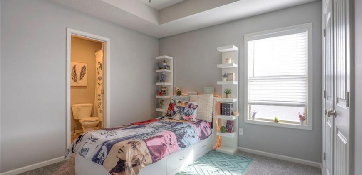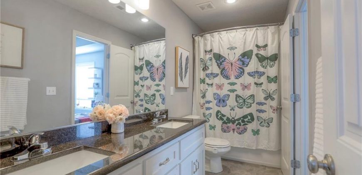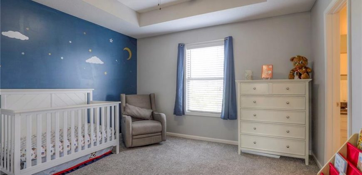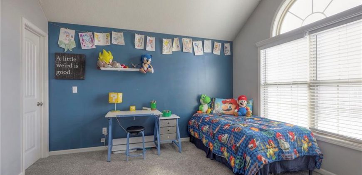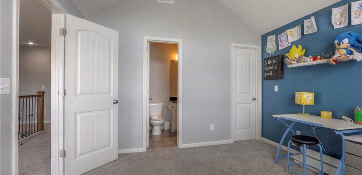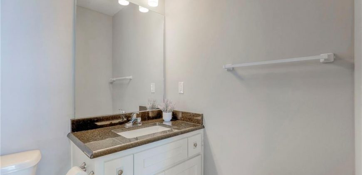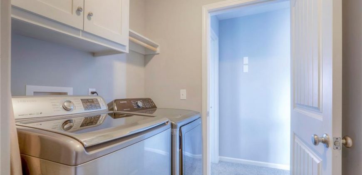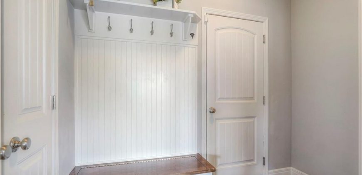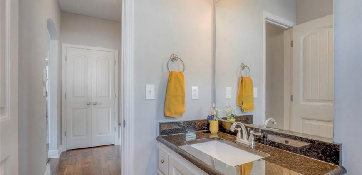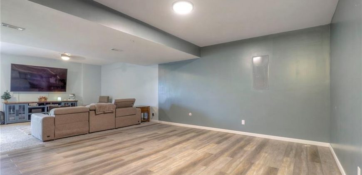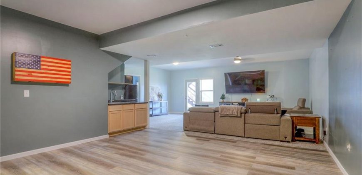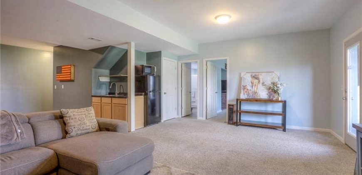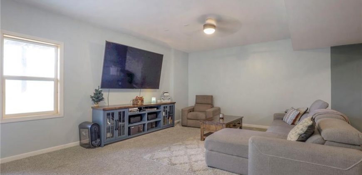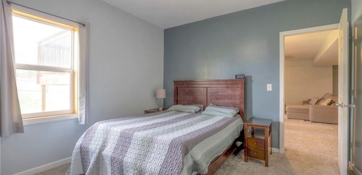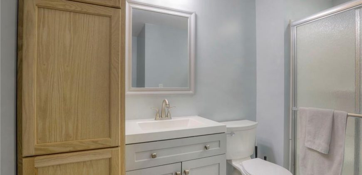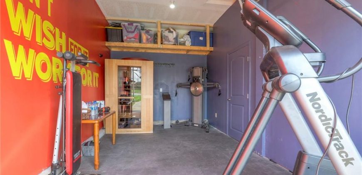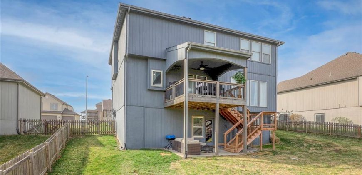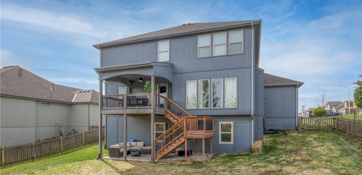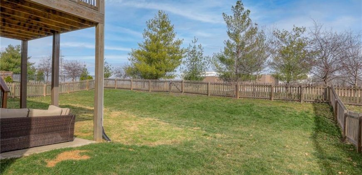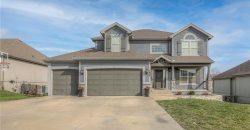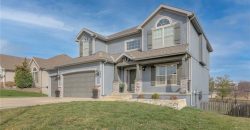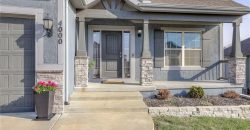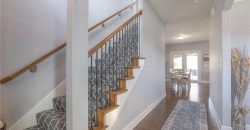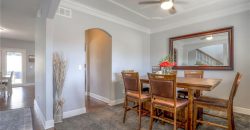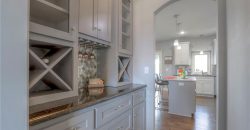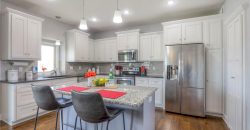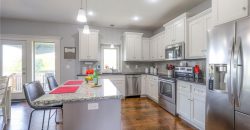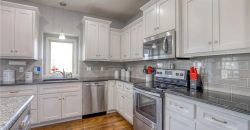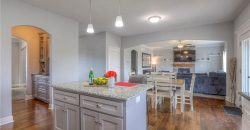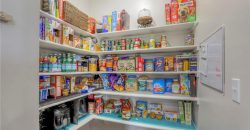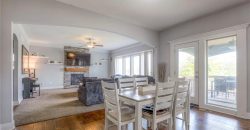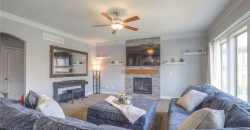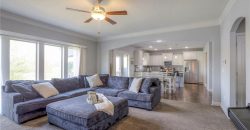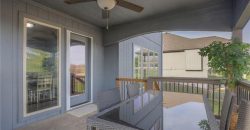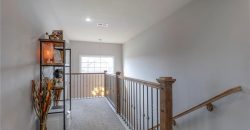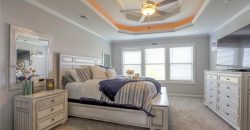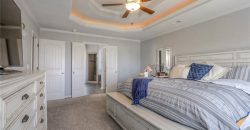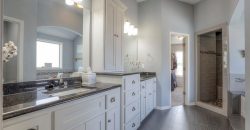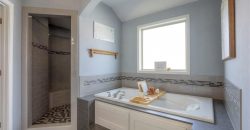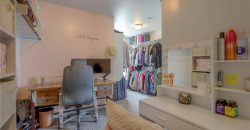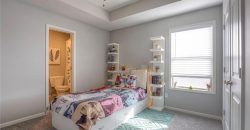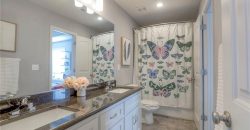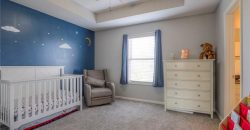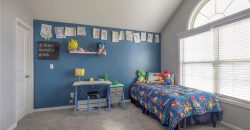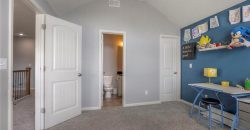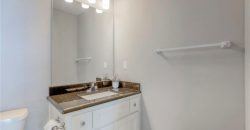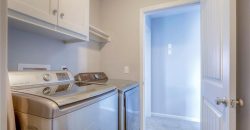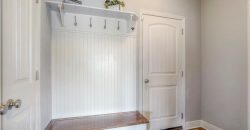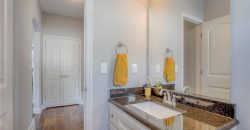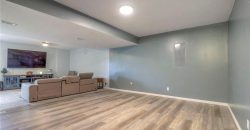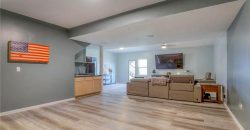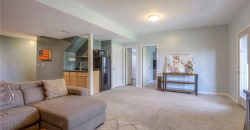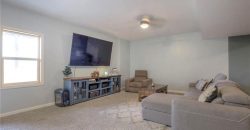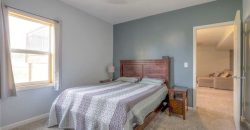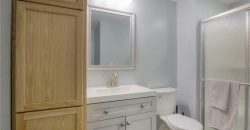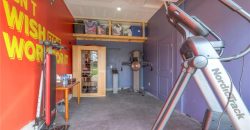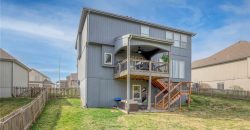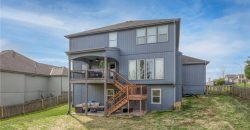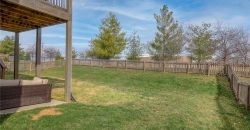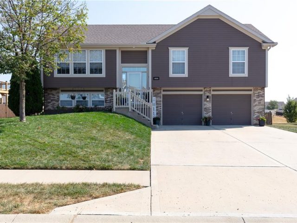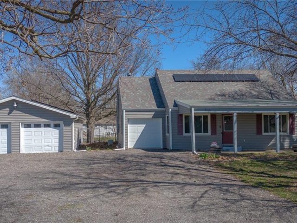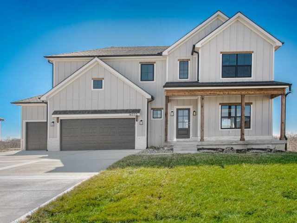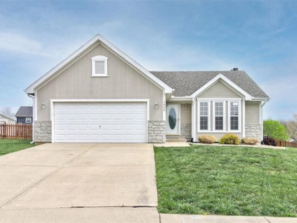4000 NE 91st Terrace, Kansas City, MO 64156 | MLS#2472258
2472258
Property ID
3,582 SqFt
Size
5
Bedrooms
4
Bathrooms
Description
Welcome to Highlands of Northview! This beautiful home offers so much. Large kitchen with plenty of cabinet and counter space, an island, butler’s pantry, and walk-in pantry. Open floor plan that flows from room to room. Walk out the kitchen door to the covered deck that leads down to a fully fenced yard and covered patio below, accessible from the walkout basement. Fully finished basement with added 5th bedroom and additional full bathroom. 4 bedrooms can be found on the second story with bedroom-level laundry for convenience. Bedrooms feature tray and vaulted ceilings. Don’t let this one slip away!
Address
- Country: United States
- Province / State: MO
- City / Town: Kansas City
- Neighborhood: Highlands of Northview
- Postal code / ZIP: 64156
- Property ID 2472258
- Price $522,000
- Property Type Single Family Residence
- Property status Pending
- Bedrooms 5
- Bathrooms 4
- Year Built 2016
- Size 3582 SqFt
- Land area 0.21 SqFt
- Garages 3
- School District North Kansas City
- High School Staley High School
- Middle School New Mark
- Elementary School Northview
- Acres 0.21
- Age 6-10 Years
- Bathrooms 4 full, 1 half
- Builder Unknown
- HVAC ,
- County Clay
- Dining Breakfast Area,Eat-In Kitchen,Kit/Dining Combo,Liv/Dining Combo
- Fireplace 1 -
- Floor Plan 2 Stories
- Garage 3
- HOA $450 / Annually
- Floodplain No
- HMLS Number 2472258
- Other Rooms Entry,Exercise Room,Fam Rm Gar Level,Fam Rm Main Level,Recreation Room
- Property Status Pending
Get Directions
Nearby Places
Contact
Michael
Your Real Estate AgentSimilar Properties
IMPROVED PRICE!! MOTIVATED SELLER!! Explore the perfect home at Pine Grove Meadows! FRESHLY COATED WITH NEW INTERIOR PAINT AND CARPETS METICULOUSLY CLEANED, this delightful residence is nestled in the sought-after vicinity of Staley High School. The fenced backyard is a retreat of tranquility, featuring a beautifully stained 20×10 deck and a 20×11 patio, creating […]
Welcome to this charming 1940’s home nestled on a spacious .64 acre fenced lot! Boasting original hardwood floors and a detached 22X38 two-car garage, this property offers timeless appeal and ample space for both residential and commercial endeavors. With three bedrooms, one bath, and solar panels adorning the roof, sustainability meets comfort effortlessly. Located in […]
Welcome to The Silverton Plan By Gary Kerns Home Builders. This Stunning 2 Story Boasts Over 2700 square feet with 4 bedrooms and 3 Full Baths Upstairs with the Laundry. The Large Private Master Suite w/ Private Master Bath and an Oversized Walk-in Closet. An Open Concept Living Room, w/Built-Ins and a cozy fireplace for […]
OPEN HOUSE CANCELLED FOR 4/14! Spacious Ranch in a quiet cul-de-sac in Liberty! This Home Features 3 Bedrooms, 3 Full Bathrooms, 2 Car Garage, and a Finished Walkout Basement! All Appliances stay including the Washer and Dryer! This Home Features a Storage Shed and a BRAND NEW Roof!

