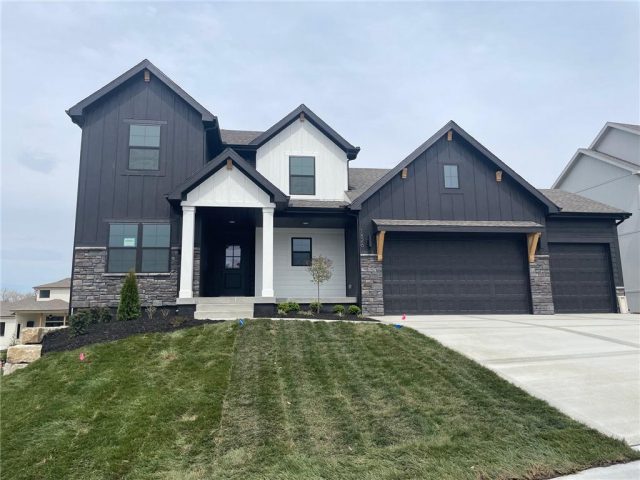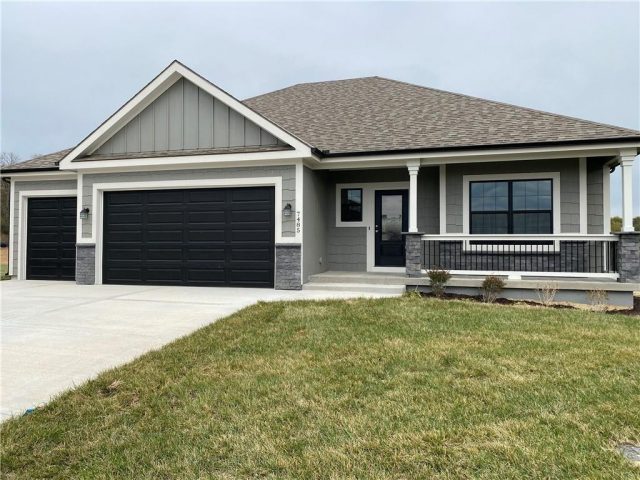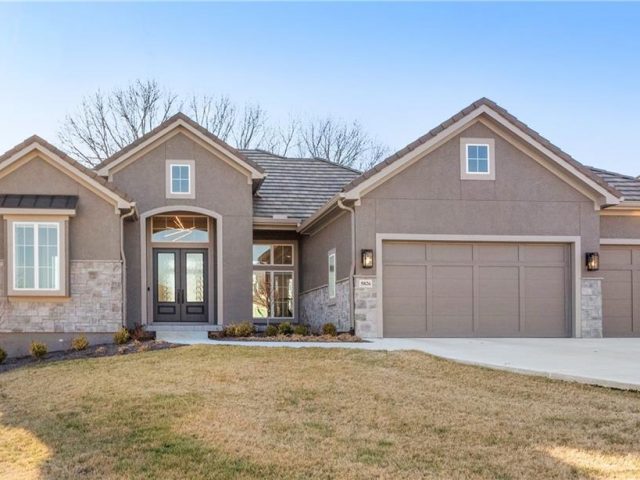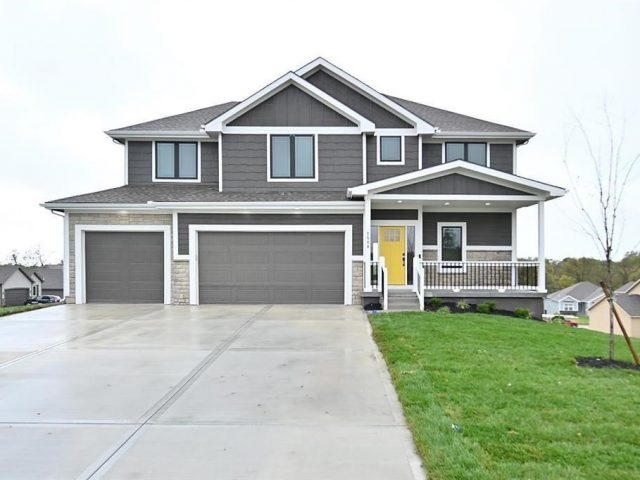3816 N Flora Avenue, Kansas City, MO 64116 | MLS#2484085
2484085
Property ID
1,160 SqFt
Size
3
Bedrooms
2
Bathrooms
Description
Selling As-Is. Fixer Upper!! Investors or home owners that are remodel savvy get on over here! Sought after area in NKC.
Detached 2 car garage and a separate outbuilding with man cave workbench. Extra sq footage in the basement with nonconforming bedrooms.
Address
- Country: United States
- Province / State: MO
- City / Town: Kansas City
- Neighborhood: Sunset Hills
- Postal code / ZIP: 64116
- Property ID 2484085
- Price $180,000
- Property Type Single Family Residence
- Property status Active
- Bedrooms 3
- Bathrooms 2
- Year Built 1924
- Size 1160 SqFt
- Land area 0.27 SqFt
- Garages 2
- School District North Kansas City
- Acres 0.27
- Age 76-100 Years
- Bathrooms 2 full, 0 half
- Builder Unknown
- HVAC ,
- County Clay
- Fireplace -
- Floor Plan Ranch
- Garage 2
- HOA $0 / None
- Floodplain Unknown
- HMLS Number 2484085
- Property Status Active
Get Directions
Nearby Places
Contact
Michael
Your Real Estate AgentSimilar Properties
The Hawthorn ll by Hearthside homes shows its affordability while also having the elegant and top designer choices you would expect form this builder. Front office or flex space makes working from home a breeze. Kitchen has incredible cabinet and countertop space for the busiest of chefs! Large walkin pantry. Mudroom and combined utility room […]
“The Ashton II,” an exquisite reverse 1.5 story residence with an extra large granite island, corner stone fireplace, private mud room, walkthrough master closet, jacuzzi tub in master, master shower with granite seat, dual quartz vanity in main, lot close to an acres, composite covered deck, extra large concrete pad in back, walkout basement, 2 […]
Step into this stunning, like-new reverse 1.5 story nestled on a serene treed lot within the Northland’s premier luxury enclave! As you enter, be greeted by the expansive main floor boasting an open plan, soaring ceilings, and an abundance of natural light flooding through the wall of windows. Every detail exudes sophistication, from the bespoke […]
This 2 story floor plan “The Taylor” comes to Windmill Creek! This amazing floor plan has open concept main level, hardwood flooring in entry and kitchen, kitchen island, custom cabinets, walk in pantry, extended mudroom has extra shelves and storage & custom tile, 1/2 bath. HUGE family great room with cozy fireplace, extra space could […]











