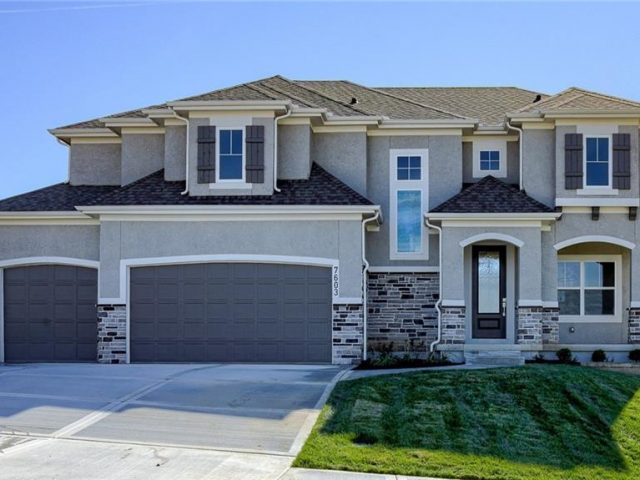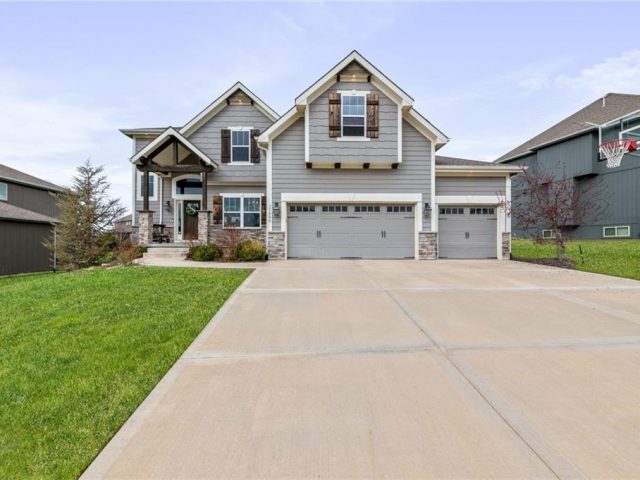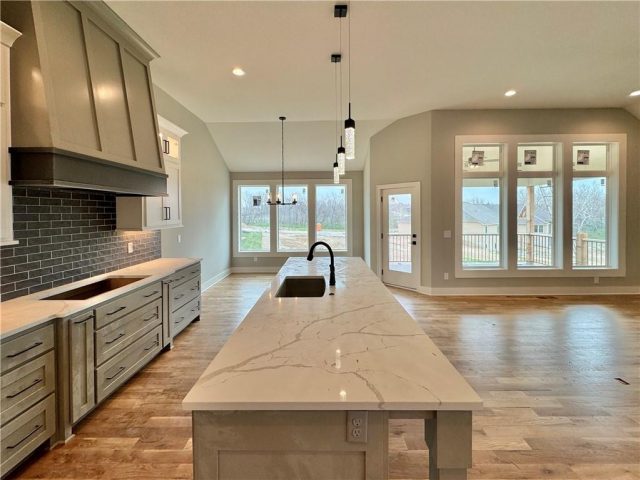3411 NE 102nd Street, Kansas City, MO 64155 | MLS#2468210
2468210
Property ID
3,328 SqFt
Size
4
Bedrooms
3
Bathrooms
Description
This spacious “Highland” 1.5 story by Don Julian Builders has everything you are looking for in a luxury home. It has a first floor master bedroom and three additional bedrooms on the second level. Home backs to the golf course and has an unfinished walk out basement. Finishings can still be customized throughout. Staley Farms is the destination spot for hundreds of families looking for quality of life in both recreation and education. From the golf course, zero entry pool, indoor basketball court, exercise rooms, tennis & volleyball courts, and of course Staley High, we have it all!
Address
- Country: United States
- Province / State: MO
- City / Town: Kansas City
- Neighborhood: Staley Farms
- Postal code / ZIP: 64155
- Property ID 2468210
- Price $1,259,900
- Property Type Single Family Residence
- Property status Active
- Bedrooms 4
- Bathrooms 3
- Size 3328 SqFt
- Land area 0.35 SqFt
- Garages 3
- School District North Kansas City
- High School Staley High School
- Middle School New Mark
- Elementary School Bell Prairie
- Acres 0.35
- Age 2 Years/Less
- Bathrooms 3 full, 1 half
- Builder Unknown
- HVAC ,
- County Clay
- Dining Breakfast Area
- Fireplace 1 -
- Floor Plan 1.5 Stories
- Garage 3
- HOA $385 / Quarterly
- Floodplain No
- HMLS Number 2468210
- Other Rooms Breakfast Room,Great Room,Main Floor Master,Mud Room
- Property Status Active
- Warranty Builder-1 yr
Get Directions
Nearby Places
Contact
Michael
Your Real Estate AgentSimilar Properties
Introducing The Hampton by Hoffmann Custom Homes, a brand new 2-story plan designed to impress with its spacious layout and modern amenities. This home offers ample main floor living space, perfect for family gatherings and entertaining guests. The gourmet kitchen is a chef’s dream, equipped with a built-in gas cooktop and built-in oven/microwave combination, ensuring […]
As expected from SAB Homes, this beautiful two-story home offers an endless list of EYE-CATCHING features!! The large family room boasts tall ceilings, a wall of windows, and a fireplace flanked by built-ins. The well-equipped kitchen with an island, walk-in pantry, and gas range, flows nicely to the breakfast room and covered deck for convenient […]
Are you ready to turn your dream of owning a stunning two-story home in the highly sought-after Seven Bridges subdivision into reality? Prepare to be captivated by this exceptional residence boasting over 3,500 sq ft of beautifully finished living space. As you enter the foyer with its soaring ceilings, you’ll be welcomed into an open […]
Welcome to La Paz, where modern design meets timeless luxury in this stunning reverse 1.5 floor plan home. From the moment you step inside, you’ll be captivated by the soaring ceilings and contemporary design elements that define every aspect of this exquisite residence. The heart of the home is the open kitchen, featuring a […]

















































