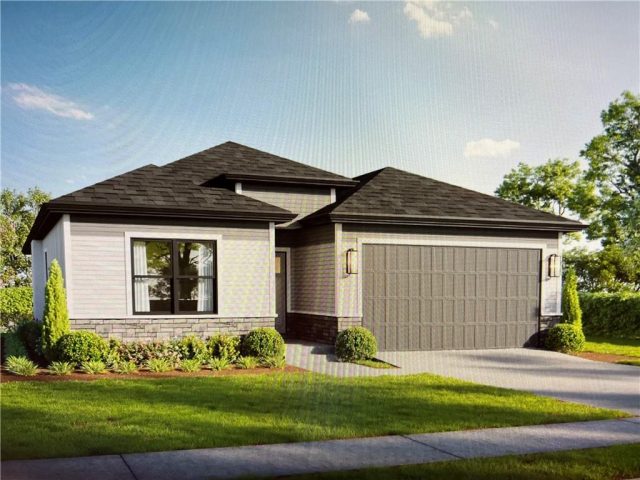9182 N Montgall Avenue, Kansas City, MO 64156 | MLS#2480238
2480238
Property ID
3,300 SqFt
Size
4
Bedrooms
3
Bathrooms
Description
Welcome to La Paz, where modern design meets timeless luxury in this stunning reverse 1.5 floor plan home. From the moment you step inside, you’ll be captivated by the soaring ceilings and contemporary design elements that define every aspect of this exquisite residence.
The heart of the home is the open kitchen, featuring a quartz island that serves as both a functional workspace and a stylish focal point. Black and lucite pendants illuminate the space, adding a touch of elegance and modern flair to the culinary area.
Gather around the modern black tiled fireplace in the living area, flanked by open shelving and built-in base cabinets that offer both storage and display options. The seamless integration of form and function creates a welcoming ambiance perfect for relaxation or entertaining guests.
The owner’s suite is a haven of indulgence, boasting a decadent bathroom complete with a soaking tub, dual vanities, and accent tile that adds a touch of sophistication. The oversized owner’s closet provides ample storage space and organization.
Venture to the lower level, where you’ll find a walkout basement designed for entertainment and leisure. A spacious recreation room offers versatility for various activities, while a full luxurious bar adds a touch of refinement to gatherings. Two additional rooms provide flexibility for use as bedrooms, home offices, or hobby spaces.
The main floor guest suite is ideal for visitors or as a home office, boasting a connected full bath for convenience and privacy.
Located in the highly sought after neighborhood of Pembrooke Estates, homeownership includes access to the community pool and walking trails. Great schools in the NKC School District including Staley High School.
Address
- Country: United States
- Province / State: MO
- City / Town: Kansas City
- Neighborhood: Pembrooke Estates
- Postal code / ZIP: 64156
- Property ID 2480238
- Price $684,900
- Property Type Single Family Residence
- Property status Active
- Bedrooms 4
- Bathrooms 3
- Year Built 2024
- Size 3300 SqFt
- Land area 0.24 SqFt
- Garages 3
- School District North Kansas City
- High School Staley High School
- Middle School New Mark
- Elementary School Northview
- Acres 0.24
- Age 2 Years/Less
- Bathrooms 3 full, 1 half
- Builder Unknown
- HVAC ,
- County Clay
- Dining Breakfast Area
- Fireplace 1 -
- Floor Plan Reverse 1.5 Story
- Garage 3
- HOA $500 / Annually
- Floodplain No
- HMLS Number 2480238
- Other Rooms Breakfast Room,Family Room,Great Room,Main Floor BR,Main Floor Master,Office
- Property Status Active
- Warranty Builder-1 yr
Get Directions
Nearby Places
Contact
Michael
Your Real Estate AgentSimilar Properties
Spacious ranch plan. No basement finish. Listing agent is related to Seller. Info deemed reliable but is not guaranteed and should be verified. Photo is architect’s rendering.
THe seller is offering a $5000 allowance for upgrades, price adjustment or closing costs.The beautiful reverse “Ashcroft” built by Syler Contruction nestled in the Meadows at Greenfield. Lovely walk out lot that has the cities 4-mile walking trail view right off your back yard. Four spacious bedrooms finished walk out family room with wet bar, […]
Welcome to The Hannah By North Star Custom Homes! This Great Plan offers Solid hardwood floors on the entire main level. All counter & vanity tops granite and quartz throughout the home.The kitchen with Custom Cabinetry a walk-in Pantry and an Ultra-quiet dishwasher flows into the dining for plenty of space and room for entertaining! […]
Welcome to this charming home featuring a cozy fireplace in the living room, a nice backsplash in the kitchen, and a spacious master bedroom with a walk-in closet. The flexible living space allows for endless possibilities, while the primary bathroom boasts a separate tub and shower, double sinks, and good under sink storage. Step outside […]



























































