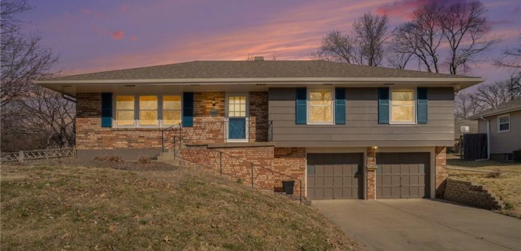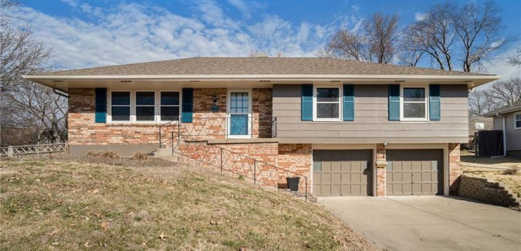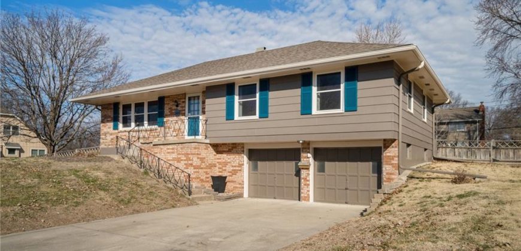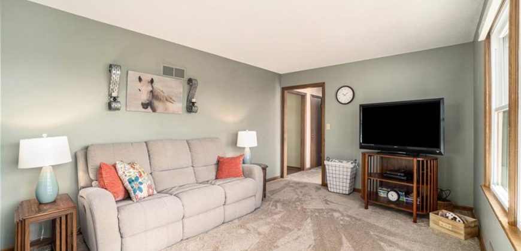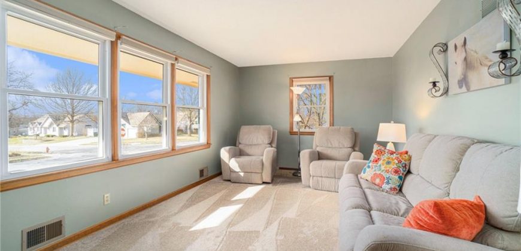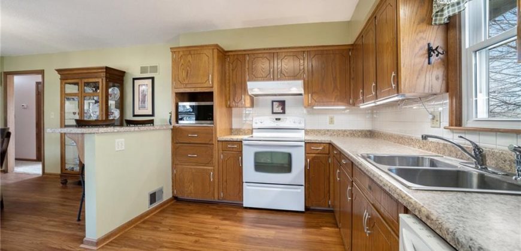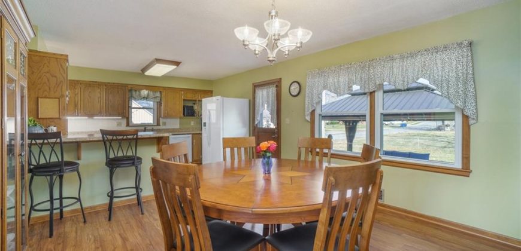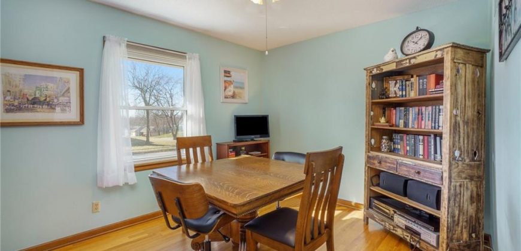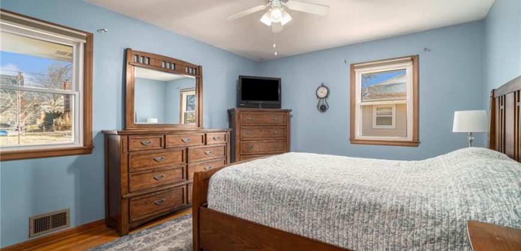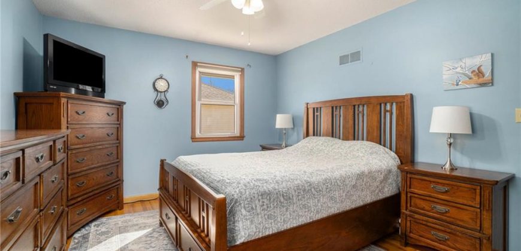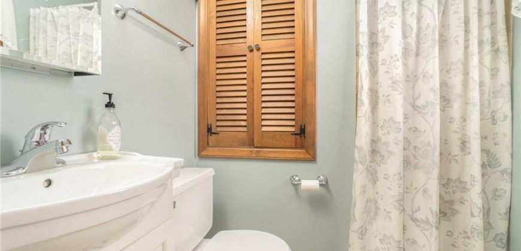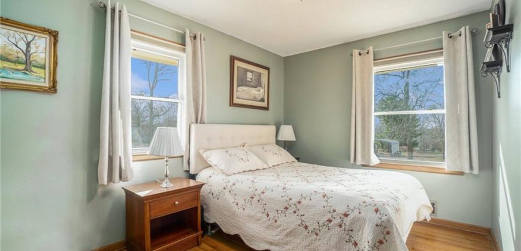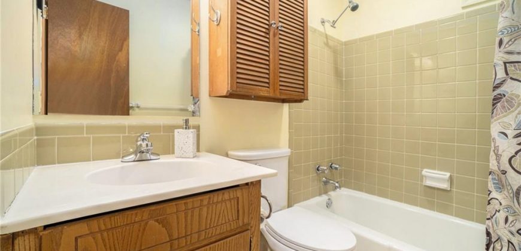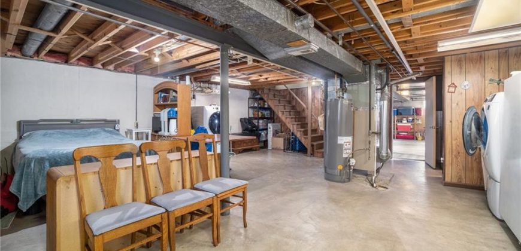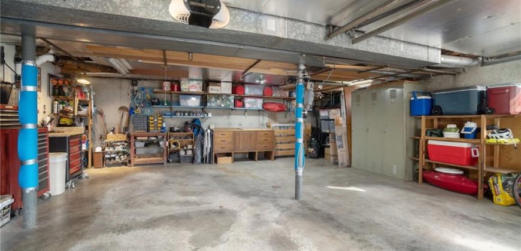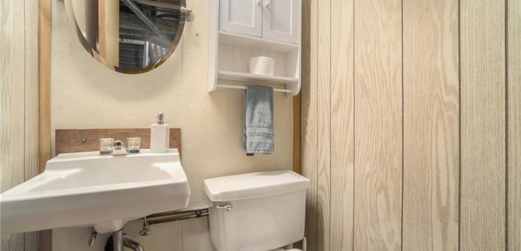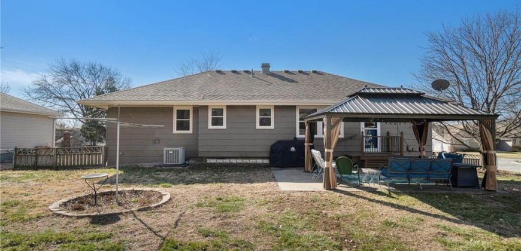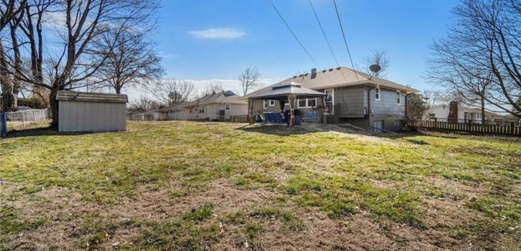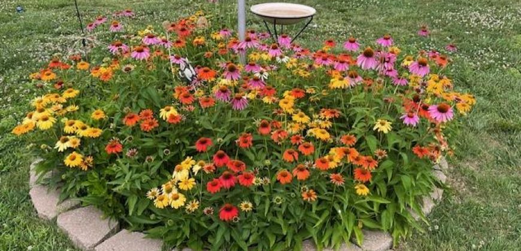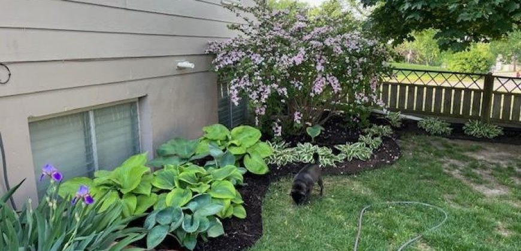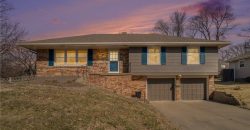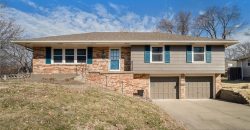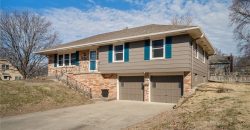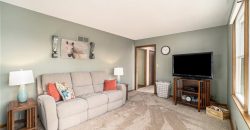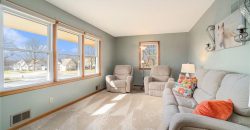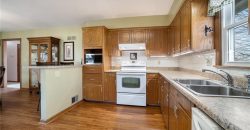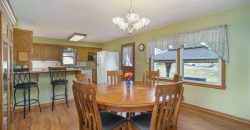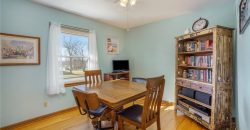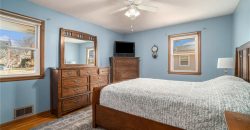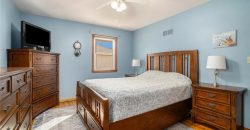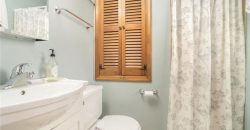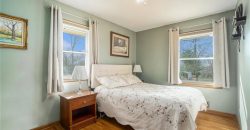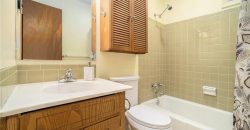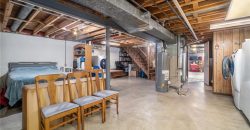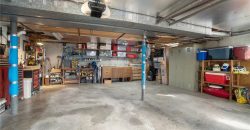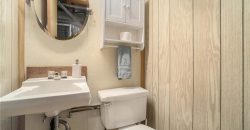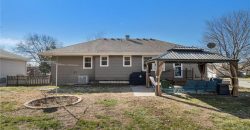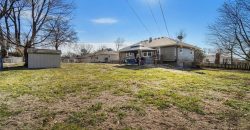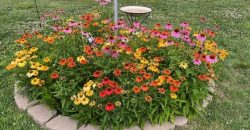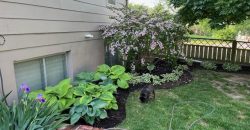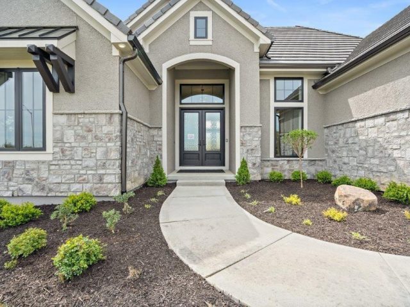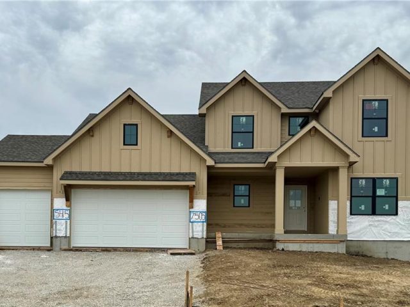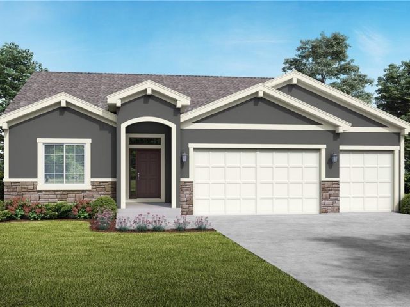3400 NE 68th Terrace, Gladstone, MO 64119 | MLS#2473943
2473943
Property ID
1,318 SqFt
Size
3
Bedrooms
2
Bathrooms
Description
Step into this meticulously maintained 3-bedroom, 2.5 bathroom home on an expansive corner lot, seamlessly blending classic charm with modern updates. The formal living room greets you with new plush carpeting, while true hardwood flooring adorns the bedrooms. The primary bedroom features a private ensuite bathroom for added convenience. The kitchen and adjacent dining room have new LVP flooring, an abundance of cabinetry and counter space which cater to both everyday cooking and entertaining. Extend your living space outdoors by stepping onto the pergola-covered patio, where the spacious backyard invites conversations and outdoor activities.
The owner’s thoughtful upgrades include: Exterior Paint, oversized gutters, downspouts, Pergola and deck complete with new motion activated light, double-hung vinyl windows and cellular shades, carpet in the living room and hallway, luxury vinyl plank flooring in the kitchen/dining area and a newer dishwasher.
Additional storage solutions with extra closet spaces upstairs. Including an oversized coat closet, a broom closet, a linen closet and an extra storage closet in the hallway. The storage area in the primary bathroom adds a delightful touch.
The unfinished daylight basement offers potential for extra living/entertaining space or functions seamlessly as a convenient storage area. The 2-car garage, equipped with several work spaces is ideal for the handy individual who enjoys tinkering.
Seize the chance to embrace this move-in ready home! Just add your unique style and personal touches to make this your dream home.
Address
- Country: United States
- Province / State: MO
- City / Town: Gladstone
- Neighborhood: Meadowbrook North
- Postal code / ZIP: 64119
- Property ID 2473943
- Price $245,000
- Property Type Single Family Residence
- Property status Pending
- Bedrooms 3
- Bathrooms 2
- Year Built 1965
- Size 1318 SqFt
- Land area 0.26 SqFt
- Garages 2
- School District North Kansas City
- High School Oak Park
- Middle School Antioch
- Elementary School Chapel Hill
- Acres 0.26
- Age 51-75 Years
- Bathrooms 2 full, 1 half
- Builder Unknown
- HVAC ,
- County Clay
- Dining Kit/Dining Combo
- Fireplace -
- Floor Plan Raised Ranch
- Garage 2
- HOA $ /
- Floodplain No
- HMLS Number 2473943
- Property Status Pending
Get Directions
Nearby Places
Contact
Michael
Your Real Estate AgentSimilar Properties
Exquisite & meticulous details are featured in the thoughtfully designed award winning Valentino Reverse plan by Casa Bella. High ceilings & walls of windows welcome in natural light. Its open design maximizes space & is perfect for entertaining. No detail is overlooked, from the kitchen for the most discerning chefs, to the spa-like master bedroom, […]
The Hawthorn II by Hearthside Homes is such a great floor plan! The main floor primary bedroom has split bathroom vanities and a huge shower. A separate flex space perfect for an office/den/playroom. The kitchen shows off an island and looks out to the great room and dining area, which opens to the covered patio. […]
Welcome to this fantastic opportunity – ideal for the DIY Homeowner or Investor. This diamond in the rough is ready for an owner with a vision to make it their own. The home features 2 bedrooms a full bathroom with tub, a bright kitchen, large family room and a laundry room. A non-conforming room […]
Build Job. Sold before processed.

