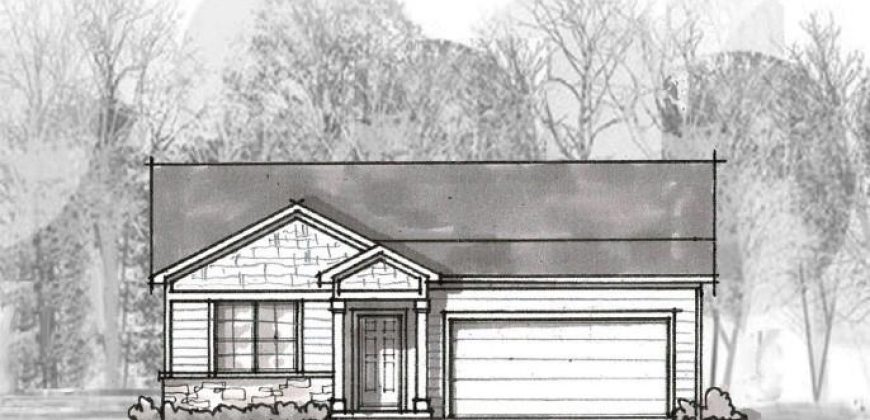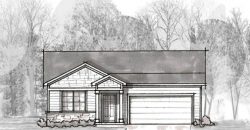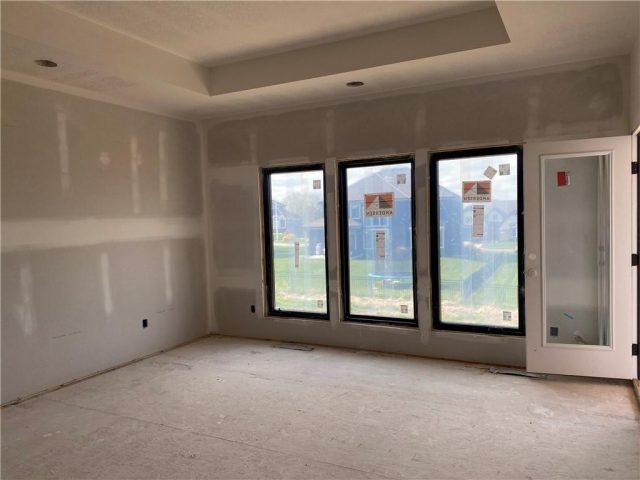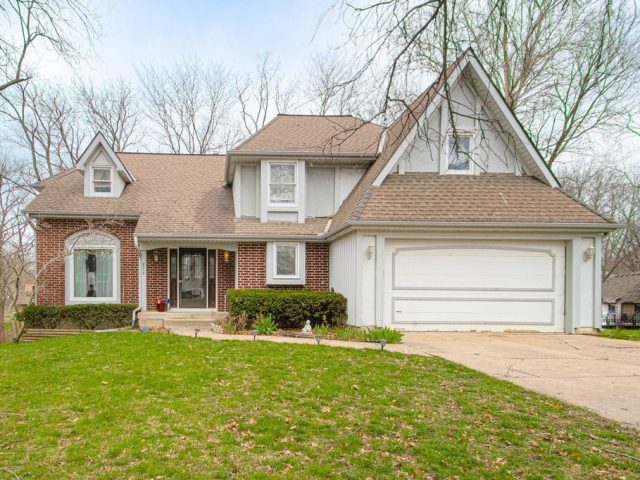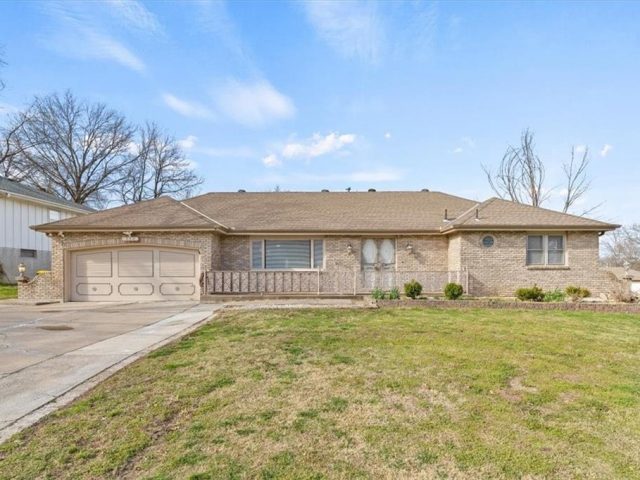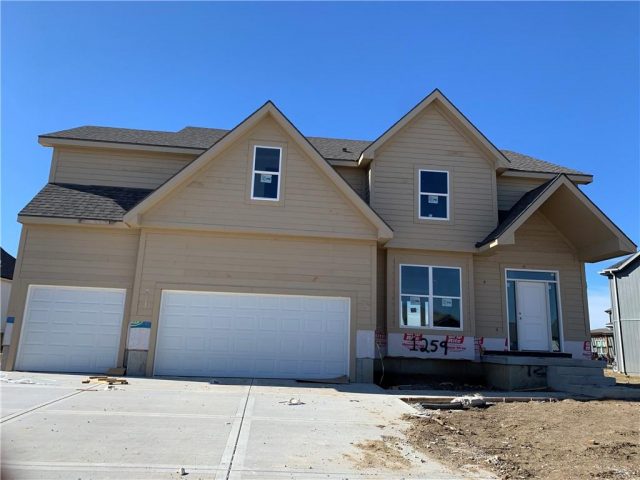3068 NW 96th Street, Kansas City, MO 64154 | MLS#2482308
2482308
Property ID
1,636 SqFt
Size
3
Bedrooms
2
Bathrooms
Description
Sold at processing.
Address
- Country: United States
- Province / State: MO
- City / Town: Kansas City
- Neighborhood: Woodhaven
- Postal code / ZIP: 64154
- Property ID 2482308
- Price $336,600
- Property Type Single Family Residence
- Property status Pending
- Bedrooms 3
- Bathrooms 2
- Year Built 2024
- Size 1636 SqFt
- Land area 0.16 SqFt
- Garages 2
- School District Platte County R-III
- High School Platte County R-III
- Middle School Platte Purchase
- Elementary School Barry Elementary
- Acres 0.16
- Age 2 Years/Less
- Bathrooms 2 full, 0 half
- Builder Unknown
- HVAC ,
- County Platte
- Dining Kit/Dining Combo
- Fireplace 1 -
- Floor Plan Ranch
- Garage 2
- HOA $575 / Annually
- Floodplain Unknown
- HMLS Number 2482308
- Property Status Pending
- Warranty 10 Year Warranty
Get Directions
Nearby Places
Contact
Michael
Your Real Estate AgentSimilar Properties
Sold before processed. Custom home built by Don Julian Builders. Unique home featuring two separate front entrances, one leading to the main portion of the home and the other leads to a full in-law quarters complete with kitchen, laundry, bedroom, and living room. There is a main floor office, wet bar, deck, walk up and […]
Ignore the Price and Bid on THIS STUNNING 2 STORY IN STALEY SCHOOL DISTRICT! This charming home boasts a grand entrance with tall ceilings and a beautiful staircase at first glance! On the main level hosts a formal dining area, the generous sized kitchen that has plenty of built ins and an office nook. From […]
This spacious 3 bed 2 bath brick ranch home has been fully remodeled and located on a corner lot! The backyard features a large sun porch for evenings spent outside. More updates include a brand New water heater, all New stainless steel appliances in the kitchen, New granite countertops, all New interior paint, New carpet […]
McFarland’s Lexington II Plan is back! This spectacular plan has a great open main living area. Kitchen includes an abundance of cabinets & huge walk-in pantry, oversized island, granite counters & stainless appliances. This home has spacious bedrooms. Large master has a spa like bath with oversized walk-in shower, free standing tub, double vanities & […]

