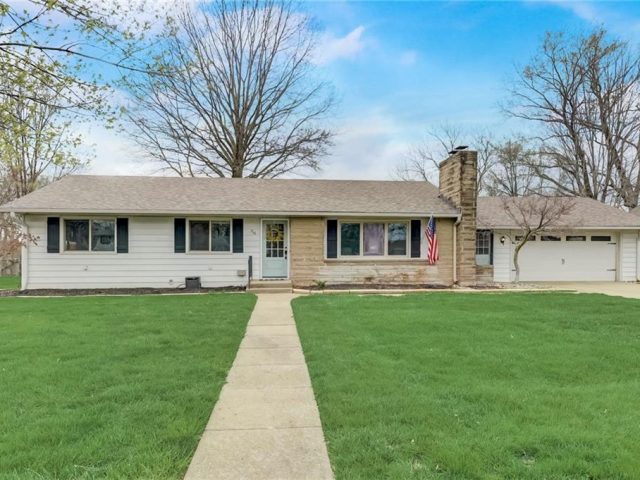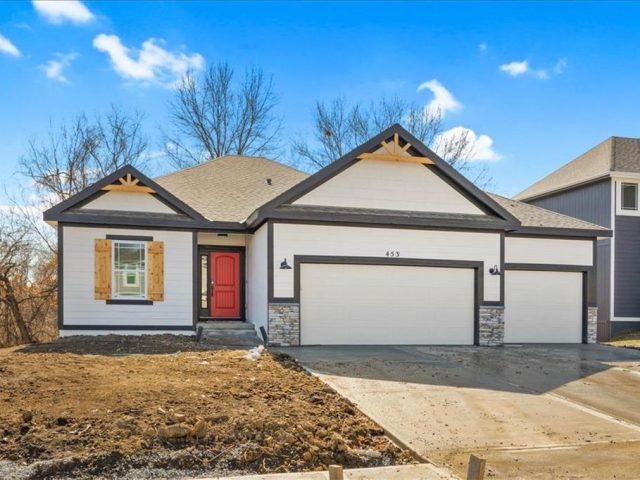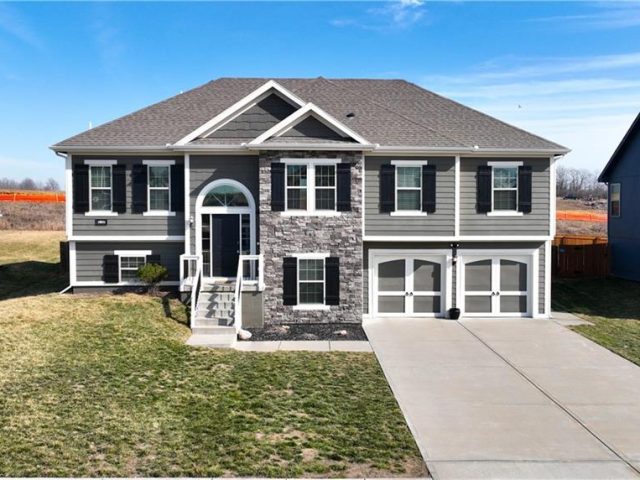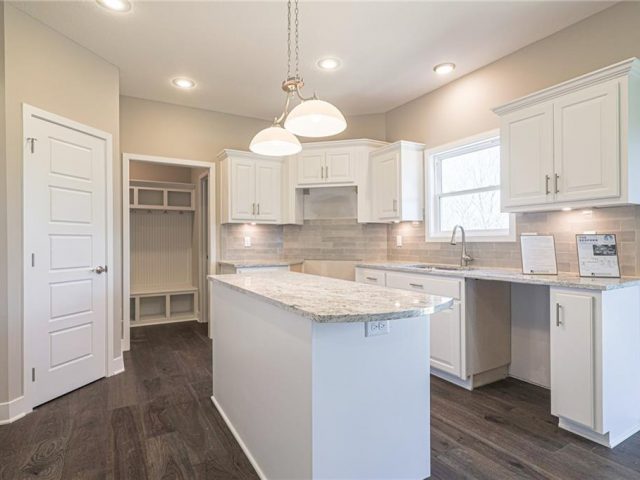2916 NE CATES Street, Avondale, MO 64117 | MLS#2479120
2479120
Property ID
1,206 SqFt
Size
3
Bedrooms
1
Bathroom
Description
Photos and info coming soon!
Address
- Country: United States
- Province / State: MO
- City / Town: Avondale
- Neighborhood: Cooley Highlands
- Postal code / ZIP: 64117
- Property ID 2479120
- Price $196,000
- Property Type Single Family Residence
- Property status Pending
- Bedrooms 3
- Bathrooms 1
- Year Built 1925
- Size 1206 SqFt
- Land area 0.23 SqFt
- School District North Kansas City
- High School North Kansas City
- Acres 0.23
- Age 76-100 Years
- Bathrooms 1 full, 0 half
- Builder Unknown
- HVAC ,
- County Clay
- Dining Breakfast Area,Eat-In Kitchen,Kit/Dining Combo
- Fireplace 1 -
- Floor Plan 1.5 Stories
- HOA $ /
- Floodplain Unknown
- HMLS Number 2479120
- Property Status Pending
Get Directions
Nearby Places
Contact
Michael
Your Real Estate AgentSimilar Properties
This Miid-Century Ranch in a prime Liberty location features 4 Bedrooms (+1 non-conforming in the basement) and 3 Full Baths. Kitchen-Dining-Living spaces allow superb connection and flow from the front door entry to the glass sliders onto the deck and backyard. Vintage original metal cabinets are paired with modern granite and subway tile in the […]
**Foundation Stage with April/May finish *4bed/3bath/3car with laundry off the master walk-in closet double entrance. Hardwoods flow through out the living room and kitchen..very open kitchen plan with custom cabinets, granite tops, pantry, lots of counter space along with a large kitchen island. **Pictures are of a previous finish and may depict upgrades, not currently […]
Absolutely beautiful four bedroom home in sought after Pine Grove! Stunning accent walls throughout the home. Quartz kitchen counters. Main level laundry room! Primary suite welcomes you with vaulted ceilings, beautiful windows, walk in closet and bathroom with jacuzzi tub and double vanity. In the basement you’ll find a large rec room as well as […]
Introducing THE REDFORD plan by Hoffmann Custom Homes, a stunning 2-story home that exudes elegance and functionality. This open floor plan is designed to impress, featuring arched doorways, wide-planked hardwood floors, and an abundance of luxurious details. Step inside to discover a private study, perfect for a home office or quiet retreat. The kitchen and […]



























