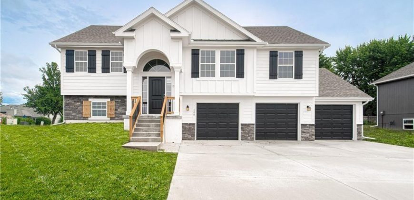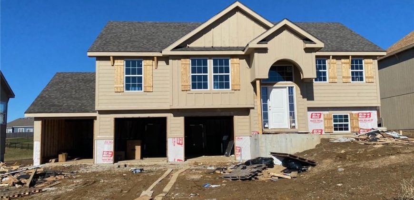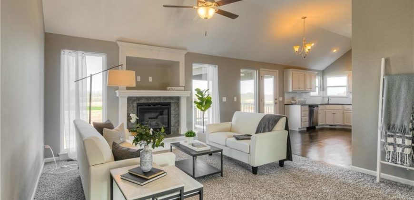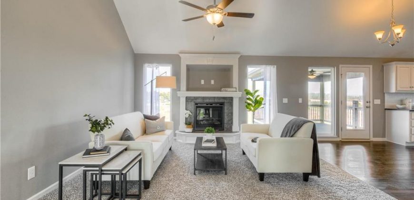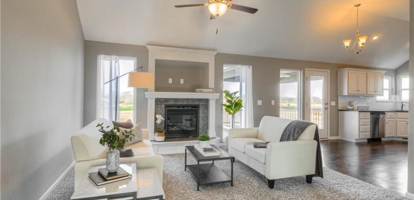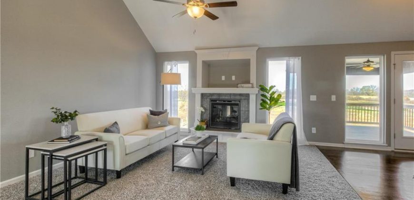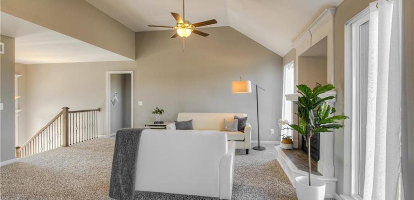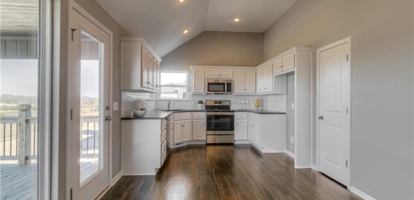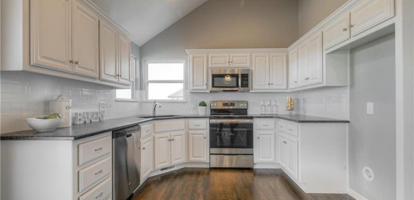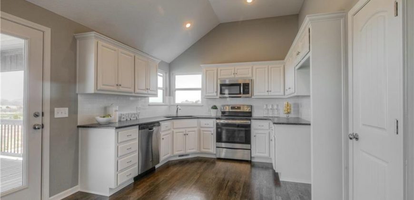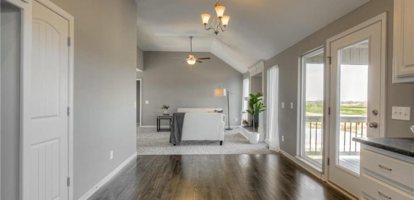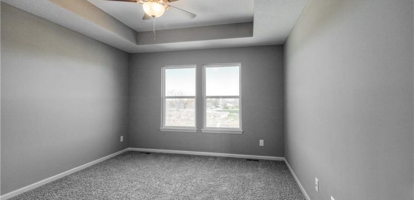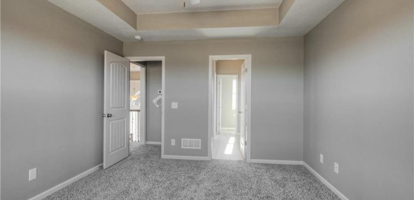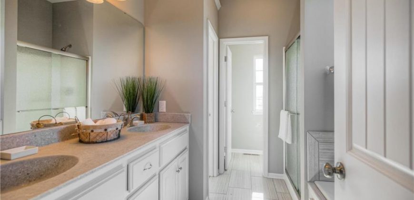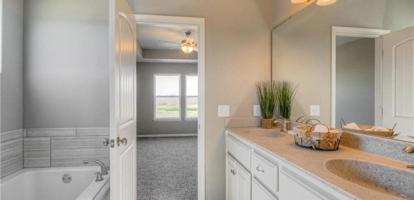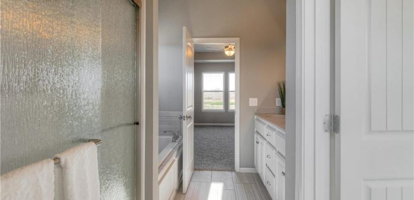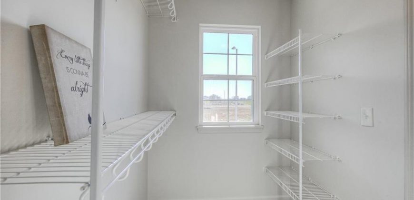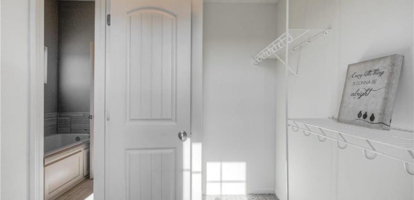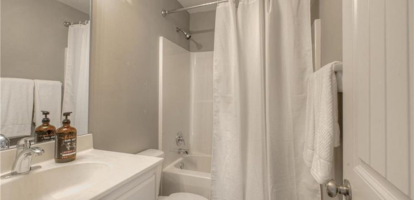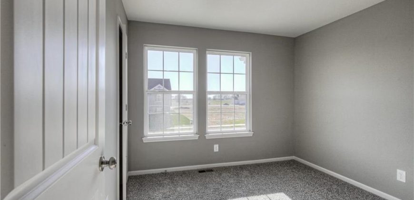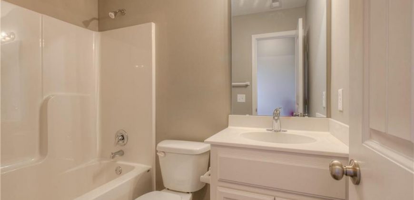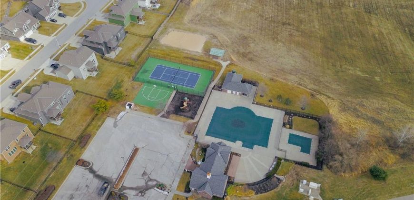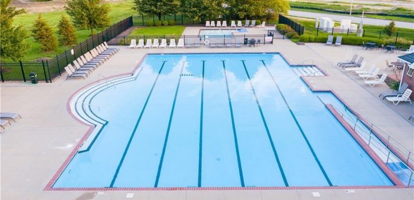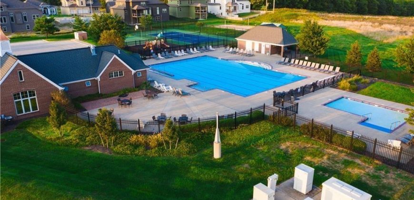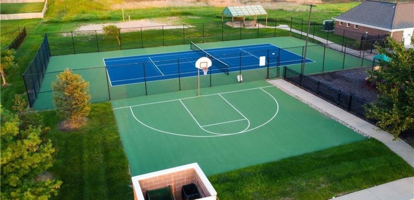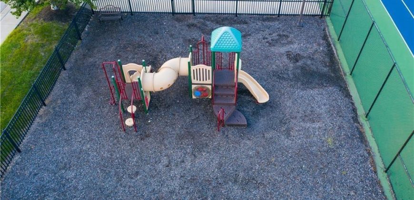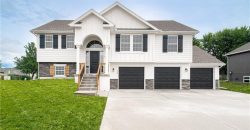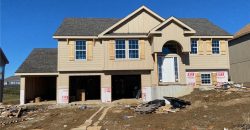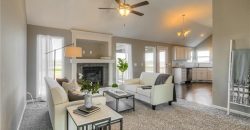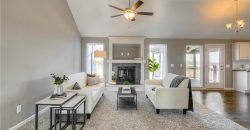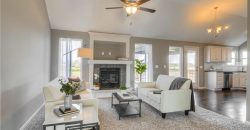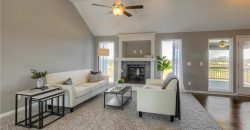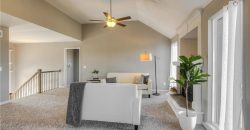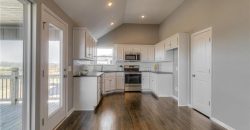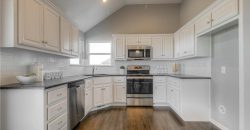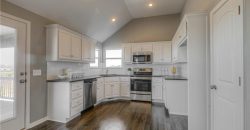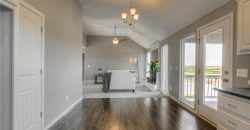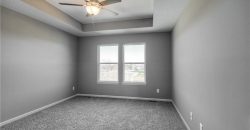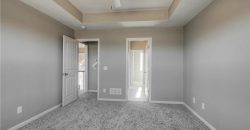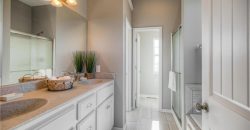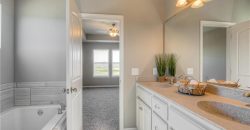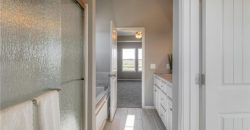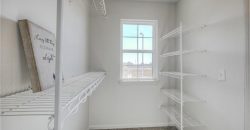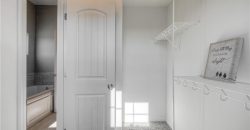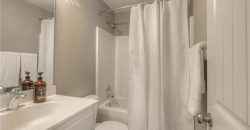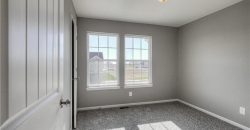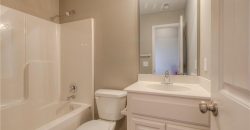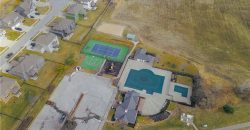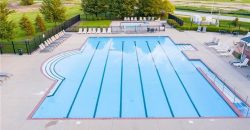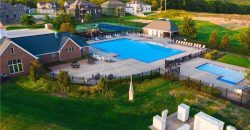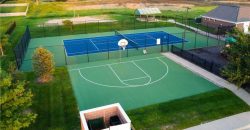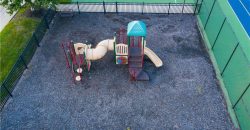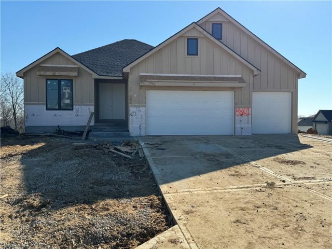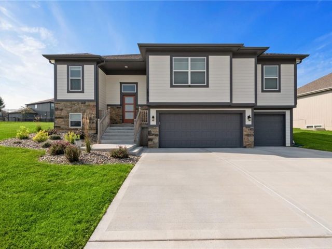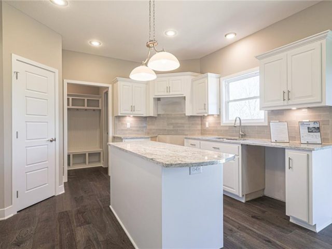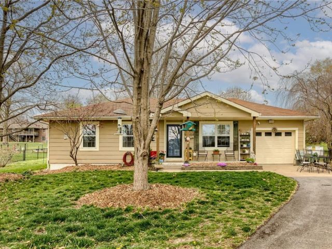4808 NE 102nd Street, Kansas City, MO 64156 | MLS#2468498
2468498
Property ID
1,950 SqFt
Size
4
Bedrooms
3
Bathrooms
Description
NEW CONSTRUCTION UNDER $400,000 IN PINE GROVE MEADOWS! The “Aubrey” by Robertson Construction offers great value with 4 Bedrooms, 3 Full Baths, 3 Car Garage and 2 Finished Living areas! The Main Level features Real Hardwood Floors, Solid Surface Countertop, Custom-Built Cabinets, Pantry, Stainless Appliances, Gas Fireplace accented with Floor to Ceiling Windows, a Private Master Bedroom, Master Bath with a separate tub and shower, Walk-in closet, 2 more Bedrooms and a Full Bath! The finished Lower Level has the Rec Room, 4th Bedroom and 3rd Full Bath. Located in the highly-rated NKC/Staley High School District. Subdivision amenities include a pool, clubhouse, basketball and tennis court, play area and more!
Address
- Country: United States
- Province / State: MO
- City / Town: Kansas City
- Neighborhood: Pine Grove Meadows
- Postal code / ZIP: 64156
- Property ID 2468498
- Price $399,900
- Property Type Single Family Residence
- Property status Pending
- Bedrooms 4
- Bathrooms 3
- Year Built 2024
- Size 1950 SqFt
- Land area 0.26 SqFt
- Garages 3
- School District North Kansas City
- High School Staley High School
- Middle School New Mark
- Elementary School Rising Hill
- Acres 0.26
- Age 2 Years/Less
- Bathrooms 3 full, 0 half
- Builder Robertson Construction
- HVAC ,
- County Clay
- Dining Eat-In Kitchen,Kit/Dining Combo
- Fireplace 1 -
- Floor Plan Split Entry
- Garage 3
- HOA $525 / Annually
- Floodplain No
- HMLS Number 2468498
- Other Rooms Family Room,Main Floor BR,Main Floor Master,Recreation Room
- Property Status Pending
- Warranty Builder-1 yr
Get Directions
Nearby Places
Contact
Michael
Your Real Estate AgentSimilar Properties
EXCELLENT LOT IN A CUL DE SAC BACKING TO GREENWAY. THIS 5 BEDROOM HOME FEATURES OPEN PLAN , HARDWOODS IN KITCHEN, STONE OR TILE FIREPLACE, ALL BATHROOMS ARE TILED, KITCHEN ISLAND GRANITE OR QUARTZ…HUGE WALK-IN PANTRY, COVERED DECK. FINISHED BASEMENT WITH CUSTOM CABINETS AND BAR TO ENTERTAIN,S AND MUCH MUCH MORE FUTURE POOL & REMAINING […]
The search is over! Come check out this like-new four bedroom, three bathroom stunning home in the gorgeous subdivision of Seven Bridges. The Monarch floorplan by Kerns is the perfect blend of space, functionality and modern updates in this impressive split-level home! Prepare to be wowed by the vaulted ceilings in the living room filled […]
Introducing THE REDFORD plan by Hoffmann Custom Homes, a stunning 2-story home that exudes elegance and functionality. This open floor plan is designed to impress, featuring arched doorways, wide-planked hardwood floors, and an abundance of luxurious details. Step inside to discover a private study, perfect for a home office or quiet retreat. The kitchen and […]
Welcome to your serene countryside retreat! This charming 3-bedroom ranch nestled on a sprawling 1-acre lot offers the perfect blend of comfort and convenience. As you enter, you’ll be greeted by updated flooring that leads you into the heart of the home, where a beautiful kitchen and bath await. The kitchen boasts granite countertops, complemented […]

