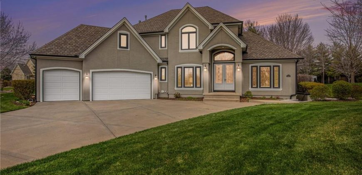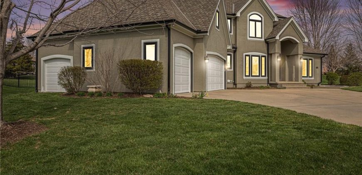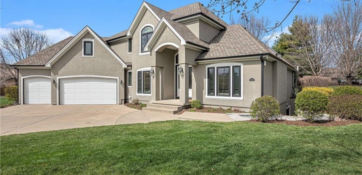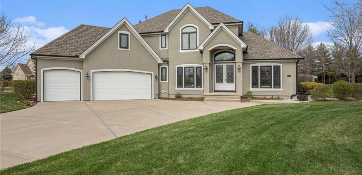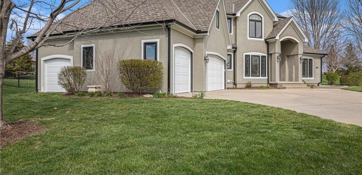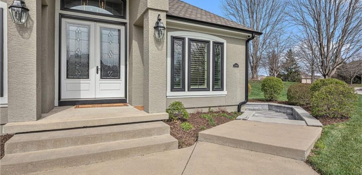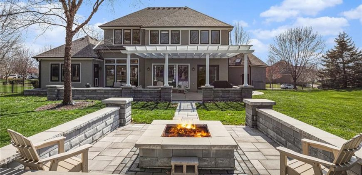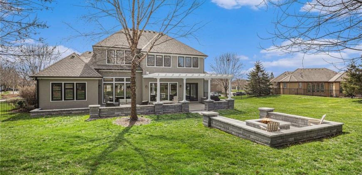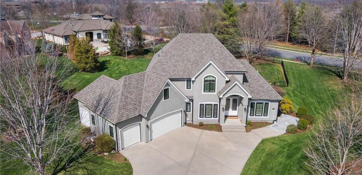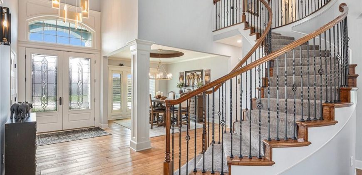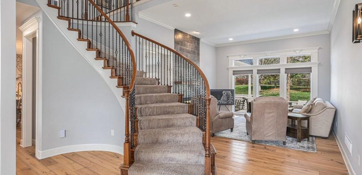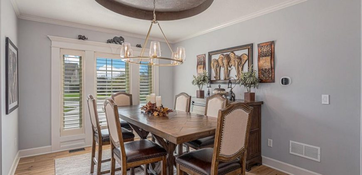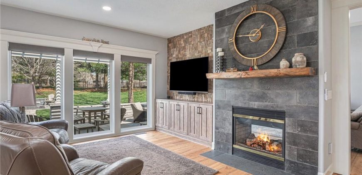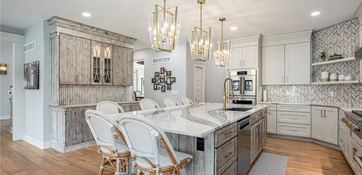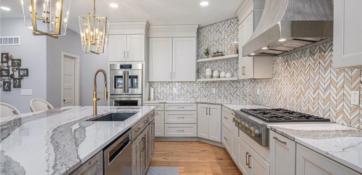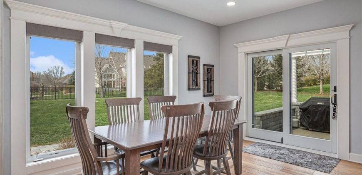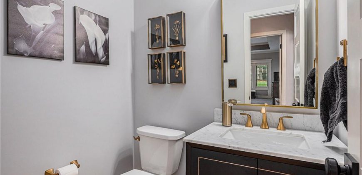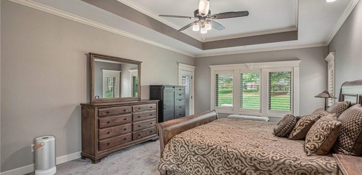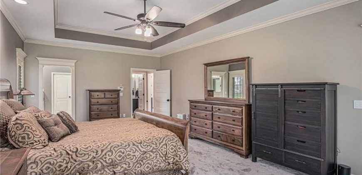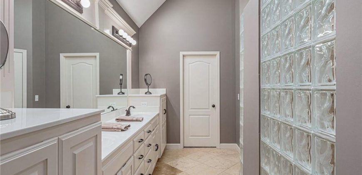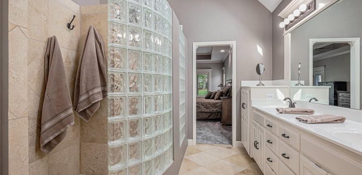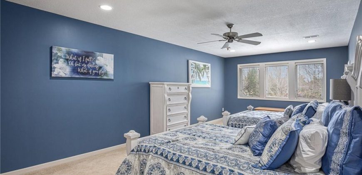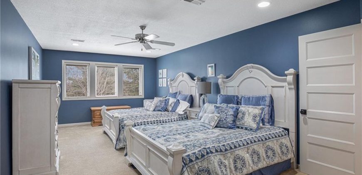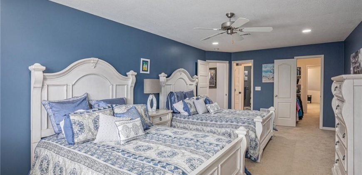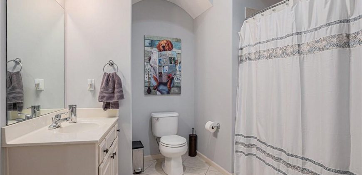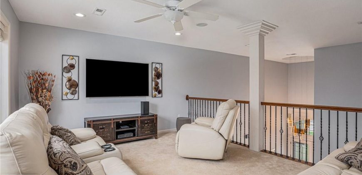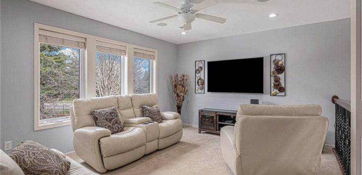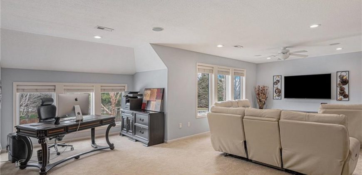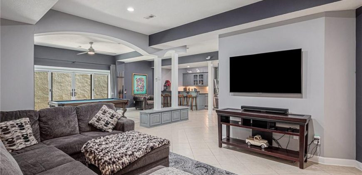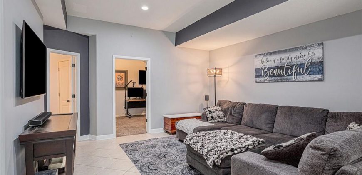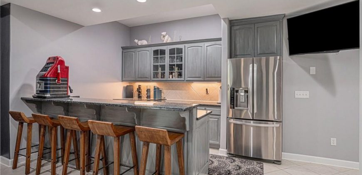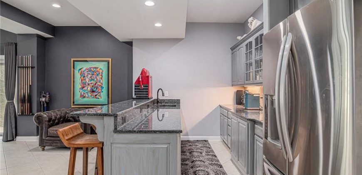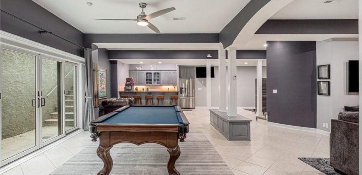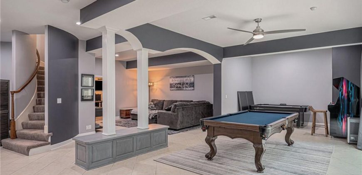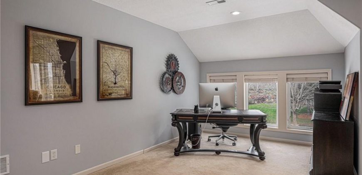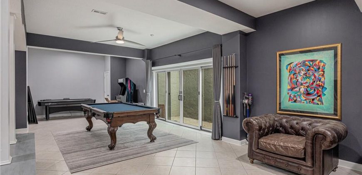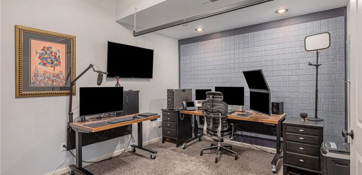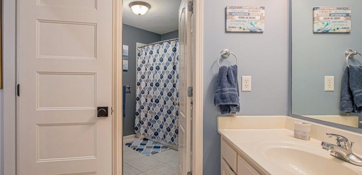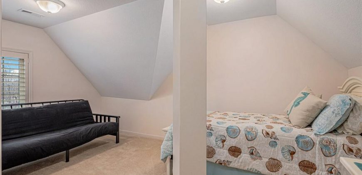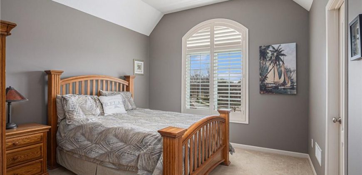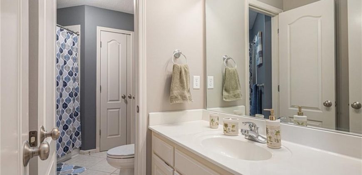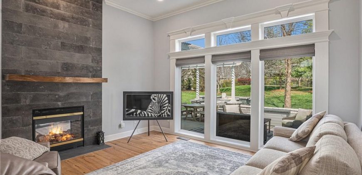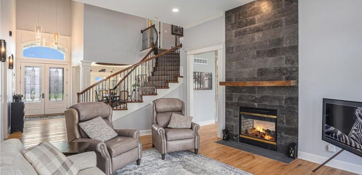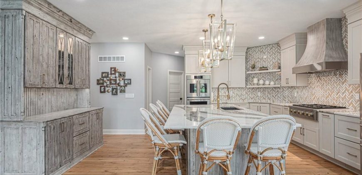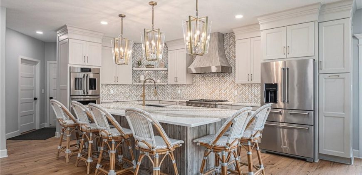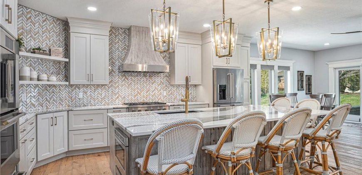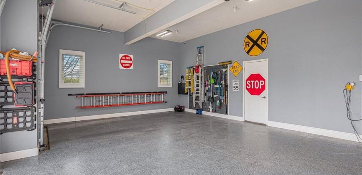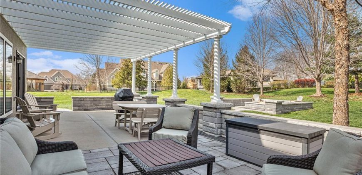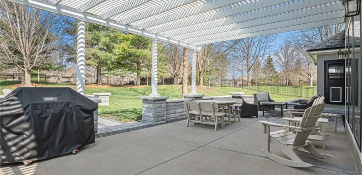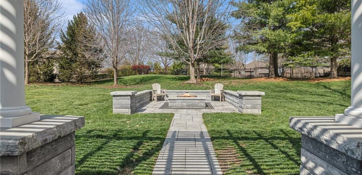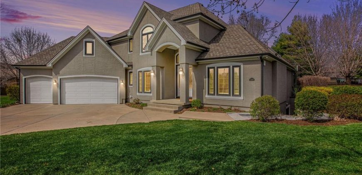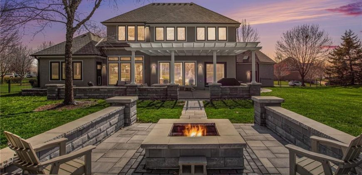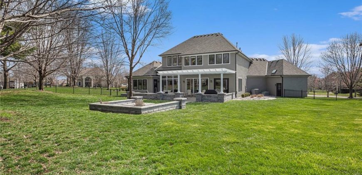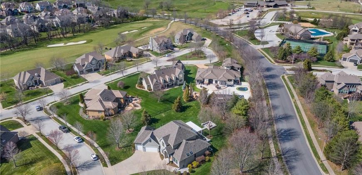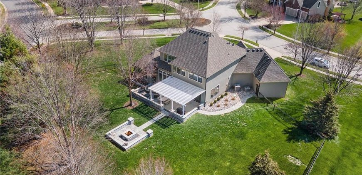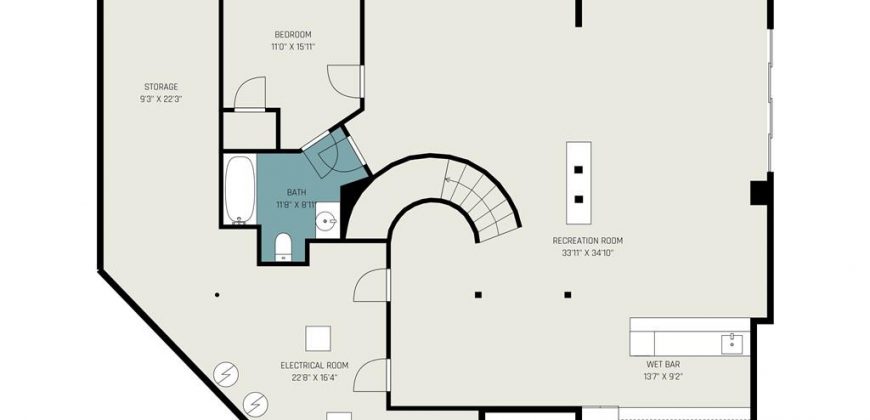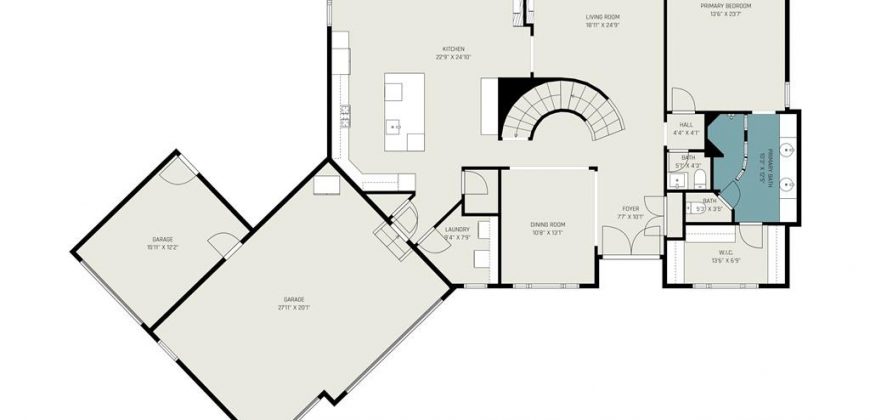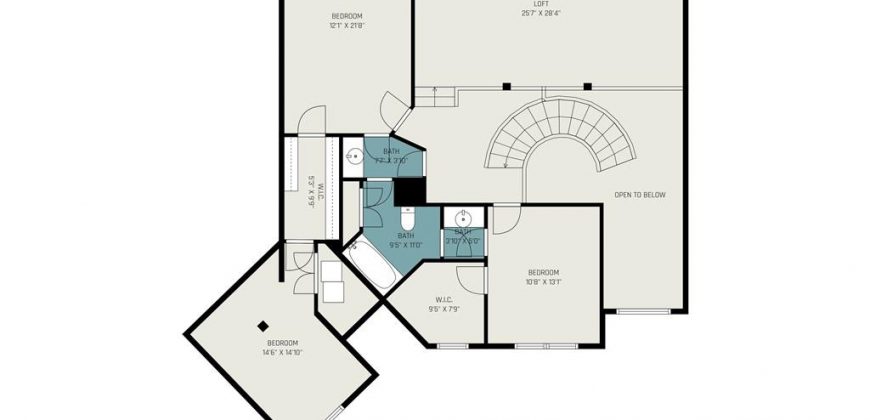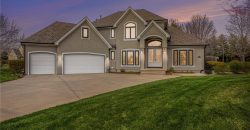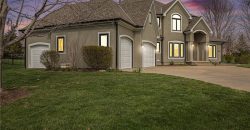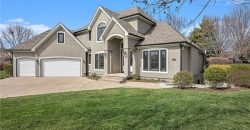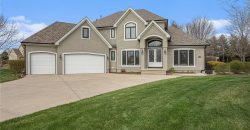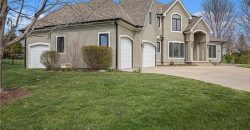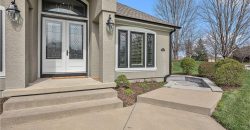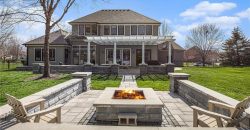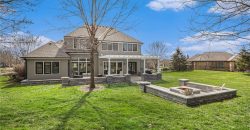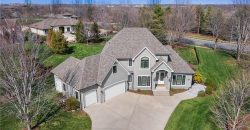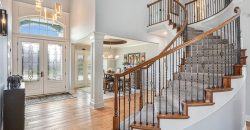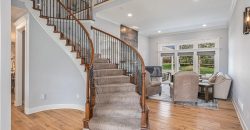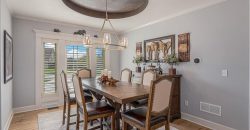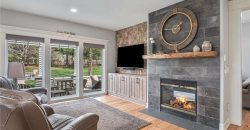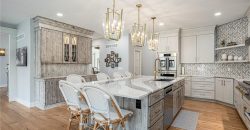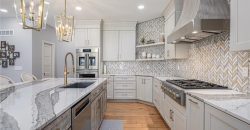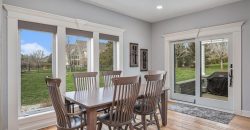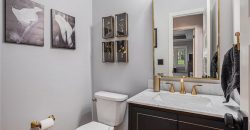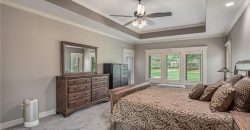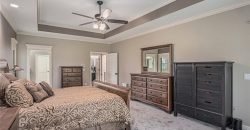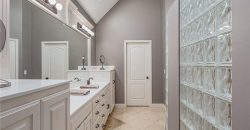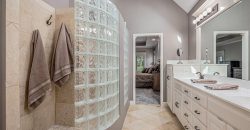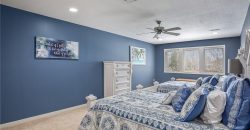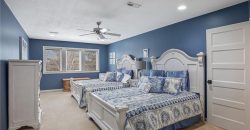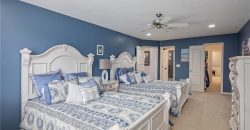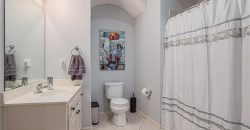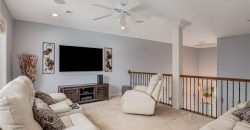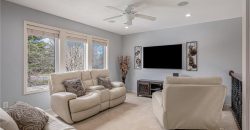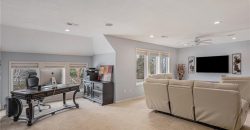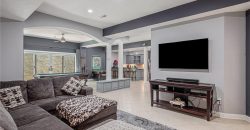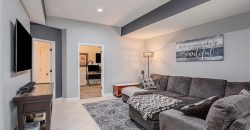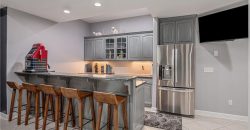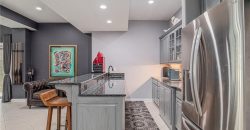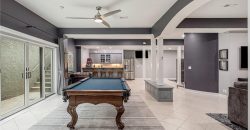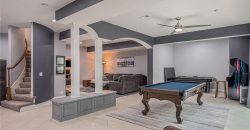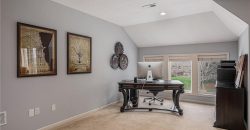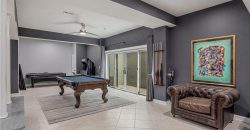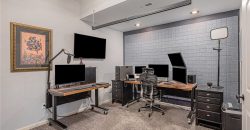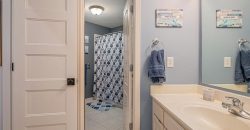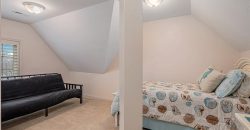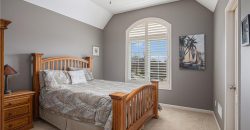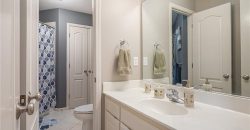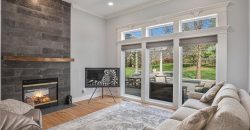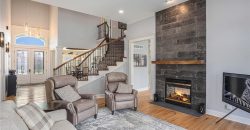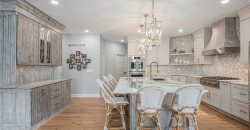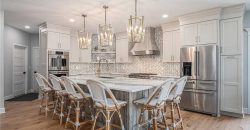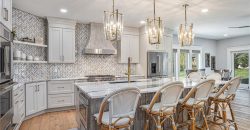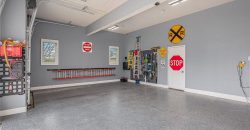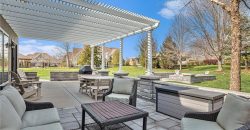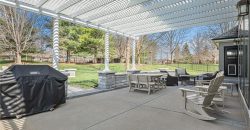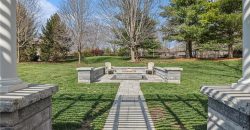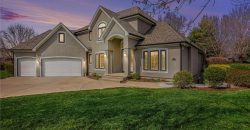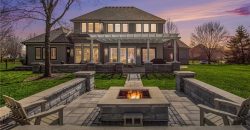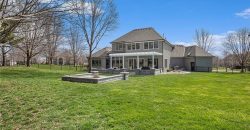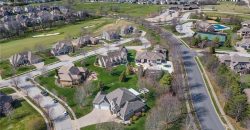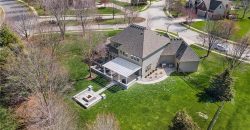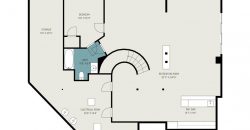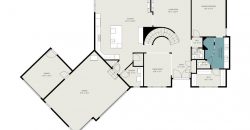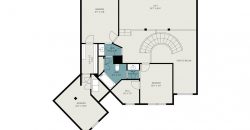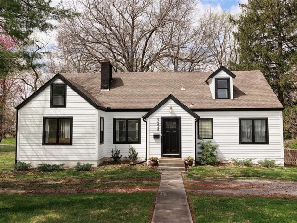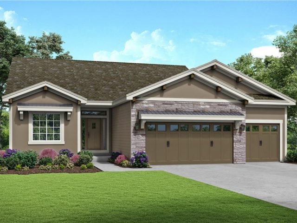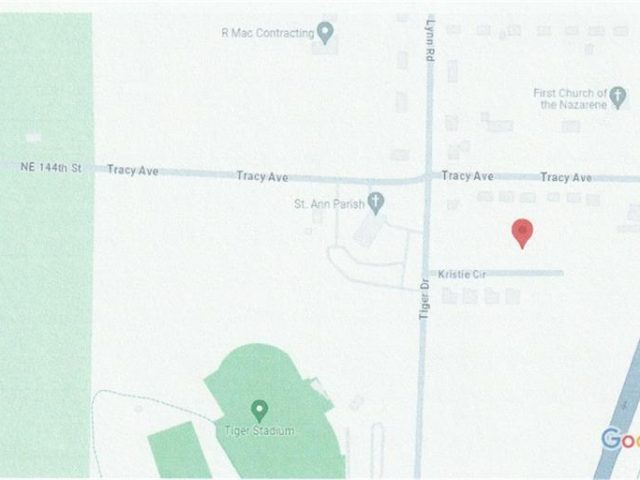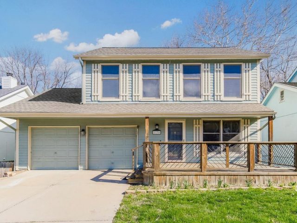2500 NE 102nd Terrace, Kansas City, MO 64155 | MLS#2479381
2479381
Property ID
5,690 SqFt
Size
4
Bedrooms
3
Bathrooms
Description
First impression is a well-deserved WOW! From the front elevation and treed corner lot to so many interior upgrades; you’ll be very happy to have discovered this lovely 1.5 Story in Staley Farms. You’ll notice the CertainTeed Belmont roof system, newer black gutters, Renewal by Anderson Windows! Step into the foyer and appreciate the curved staircase, formal dining room open off the foyer and Great Room with gas fireplace. Nearly every interior finish has been touched, trim work, new carpet, wood floors, interior paint. The very spacious kitchen is a cook’s delight with an oversized island, beautiful custom built in cabinet, high end appliances! Primary Bedroom suite is conveniently located on the main level and is a true personal oasis. Bedrooms 2 and 3 are found on the upper level, with one bedroom having an attached, darling additional space for playroom or hideaway. The open loft area is a great additional upper-level living space for reading, games or gathering for fun. Fourth Bedroom is non-conforming in the LL with a full bath easily accessible to bedroom, exercise area and rec room. The 10” high lower level ceilings offer a comfortable casual recreation space with full bar available for entertaining in the walk up/walk out LL. Plenty of garage space with 3 car bays on the front, and a 4th bay for golf cart or lawn equipment located with a side entry. This is a 10! Make time in your day to see this beauty in Staley Farms!
Address
- Country: United States
- Province / State: MO
- City / Town: Kansas City
- Neighborhood: Staley Farms
- Postal code / ZIP: 64155
- Property ID 2479381
- Price $799,000
- Property Type Single Family Residence
- Property status Pending
- Bedrooms 4
- Bathrooms 3
- Year Built 2004
- Size 5690 SqFt
- Land area 0.82 SqFt
- Garages 4
- School District North Kansas City
- High School Staley High School
- Middle School New Mark
- Elementary School Bell Prairie
- Acres 0.82
- Age 16-20 Years
- Bathrooms 3 full, 1 half
- Builder Unknown
- HVAC ,
- County Clay
- Dining Breakfast Area,Formal,Hearth Room
- Fireplace 1 -
- Floor Plan 1.5 Stories
- Garage 4
- HOA $385 / Quarterly
- Floodplain No
- HMLS Number 2479381
- Other Rooms Balcony/Loft,Breakfast Room,Den/Study,Main Floor Master,Office,Recreation Room
- Property Status Pending
Get Directions
Nearby Places
Contact
Michael
Your Real Estate AgentSimilar Properties
You won’t want to miss this Beautiful Cape Cod with yesteryear charm—all with modern conveniences. . Located just minutes from highways and shopping. Tons of light in this airy, open, spacious floor plan. Stunning hardwood floors throughout, crown molding, built-ins, glass door knobs — so much character!! The entire exterior has been upgraded with LP […]
The one and only Charlotte Reverse floorplan by award winning Summit Homes is currently under construction! This lovely Charlotte will have a gorgeous Tuscan style exterior but is awaiting a buyer to choose the upgrades and finishes. Built into the list price is standard finishes (granite or quartz countertops throughout, engineered hardwood in the Kitchen, […]
Custom build home – for comp purposes only
Welcome to Clayton Meadows! This charming two-story home features a cozy living room and dining room with hardwood floors. The kitchen boasts painted cabinets, butcher block countertops, and all kitchen appliances stay. Enjoy updated paint and carpeting throughout. Three spacious bedrooms upstairs each with large walk-in closets. The finished basement offers extra entertainment space and […]

