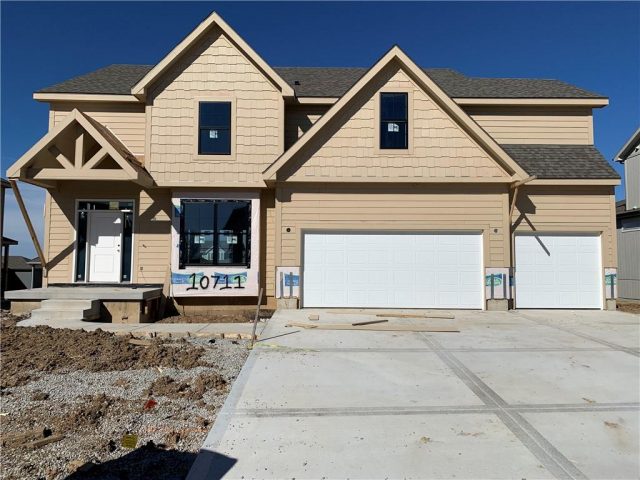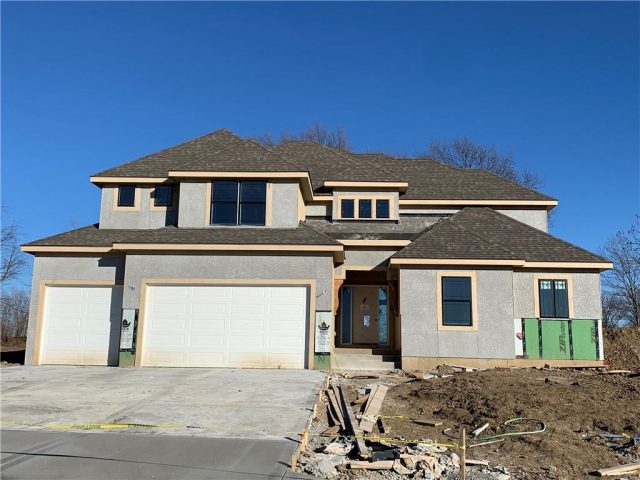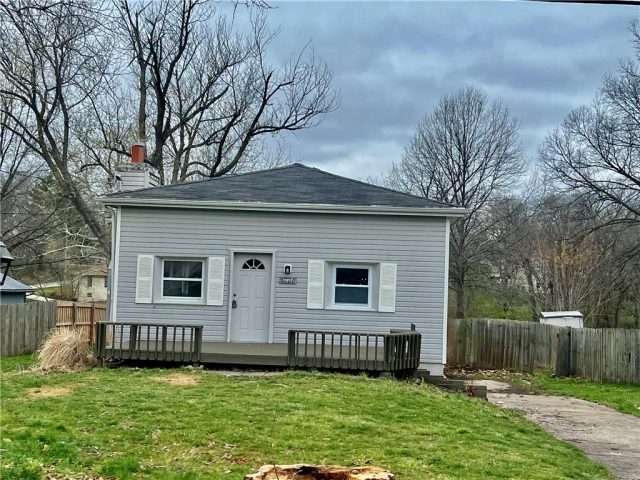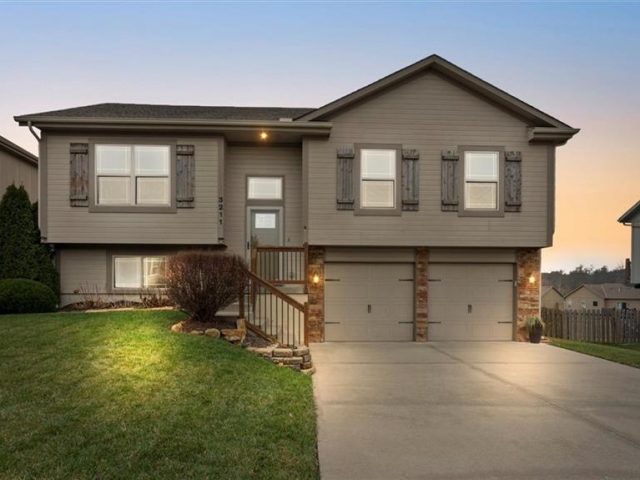2317 NE 52nd Street, Kansas City, MO 64118 | MLS#2476619
2476619
Property ID
1,022 SqFt
Size
3
Bedrooms
2
Bathrooms
Description
Welcome to your stunning ranch home in KCMO! This charming house is bound to exceed your expectations. As you step onto the covered porch, you’ll be greeted by your 16’x11’ living room that leads to the dining/kitchen combo. The kitchen is roomy with wood-stained cabinets and all Frigidaire stainless steel appliances that are included in the house.
This ranch-style home means no more stairs! You can find the laundry and utility room just off the kitchen. Next, you have access to your wood deck in the backyard. The house has three good-sized bedrooms and two full bathrooms. The primary bedroom features a ceiling fan and a walk-in closet with custom shelving. The bathrooms include ceramic tiled floors with beautifully detailed tiles in the shower areas. Carpet in the living and bedroom areas. The entire house was COMPLETELY REMODELED in 2017 including a new roof, windows, electrical, plumbing, kitchen appliances, bathrooms, and 6-panel doors.
The backyard is fenced for your privacy and includes a wood deck, fire pit, mature trees for shade, and a new garden shed for all of your supplies. With easy access to everything you need for dining options, shopping opportunities, and easy access to I-35, commuting is a breeze. Don’t miss out on this turn-key home!
Address
- Country: United States
- Province / State: MO
- City / Town: Kansas City
- Neighborhood: Beverly Manor
- Postal code / ZIP: 64118
- Property ID 2476619
- Price $200,000
- Property Type Single Family Residence
- Property status Pending
- Bedrooms 3
- Bathrooms 2
- Year Built 1950
- Size 1022 SqFt
- Land area 0.24 SqFt
- School District North Kansas City
- High School North Kansas City
- Middle School Northgate
- Elementary School Davidson
- Acres 0.24
- Age 51-75 Years
- Bathrooms 2 full, 0 half
- Builder Unknown
- HVAC ,
- County Clay
- Dining Eat-In Kitchen,Kit/Dining Combo
- Fireplace -
- Floor Plan Ranch
- HOA $ /
- Floodplain Unknown
- HMLS Number 2476619
- Other Rooms Family Room,Main Floor BR,Main Floor Master
- Property Status Pending
Get Directions
Nearby Places
Contact
Michael
Your Real Estate AgentSimilar Properties
McFarland’s Lexington II Plan is back! This spectacular plan has a great open main living area. Kitchen includes an abundance of cabinets & huge walk-in pantry, oversized island, granite counters & stainless appliances. This home has spacious bedrooms. Large master has a spa like bath with oversized walk-in shower, free standing tub, double vanities & […]
Jaw-Dropping “Brooklyn” 1.5 Story built by Award-Winning New Mark Homes KC! Soaring Ceilings in Great Room, High-End finishes and Main Level Primary Suite! Additional Secondary Bedroom on Main Level would make a Great Guest Bedroom or Office Space. Upper Level Features 3 More Bedrooms making this a 5 Bedroom Plan! Upper Level also has Loft […]
Freshly painted and professionally cleaned carpets, this residence exudes a welcoming atmosphere Enjoy the warmth of a fireplace and the open feel of a split entry. All appliances stay, including a washer and dryer whish is located on the bedroom level. Revel in the abundance of cabinetry in the well-appointed kitchen. Step outside to a […]











































































