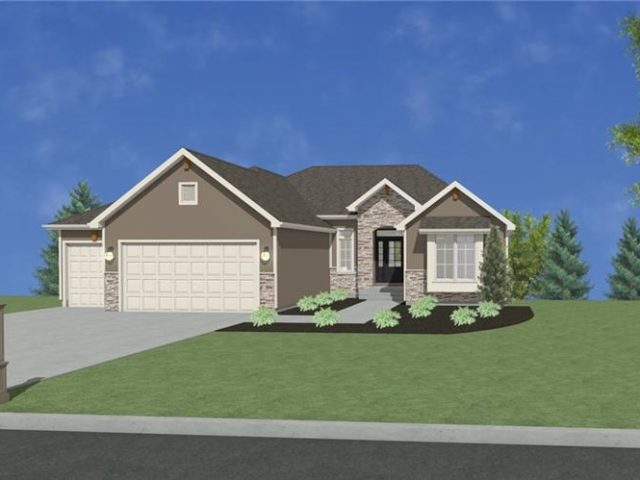2100 June Boulevard, Excelsior Springs, MO 64024 | MLS#2485544
2485544
Property ID
1,844 SqFt
Size
4
Bedrooms
1
Bathroom
Description
Immaculate all-brick home, cherished by its family. One owner, well maintained in pristine condition. Showcased on a desirable corner lot in sought after Kings addition , this residence boasts granite kitchen countertops and included appliances, complemented by an adjoining dining area. Admire the exceptional craftsmanship showcased in the wooden built-in cabinet .Relax in the family room featuring a cozy fireplace and elegant wainscoting, with access to a composite deck for outdoor enjoyment. The finished lower level offers added living space, complete with a bedroom and walk-out access. Retreat to the master suite, featuring a convenient half bath. Don’t miss this opportunity to own a home where craftsmanship meets comfort. Shaded back yard with lush green grass, carpet is in excellent condition but there is Hardwood under carpet
Address
- Country: United States
- Province / State: MO
- City / Town: Excelsior Springs
- Neighborhood: Kings Suburban Estates
- Postal code / ZIP: 64024
- Property ID 2485544
- Price $325,000
- Property Type Single Family Residence
- Property status Active
- Bedrooms 4
- Bathrooms 1
- Size 1844 SqFt
- Land area 0.32 SqFt
- Garages 2
- School District Excelsior Springs
- Acres 0.32
- Age 51-75 Years
- Bathrooms 1 full, 2 half
- Builder Unknown
- HVAC ,
- County Clay
- Fireplace 1 -
- Floor Plan Ranch
- Garage 2
- HOA $ /
- Floodplain No
- HMLS Number 2485544
- Property Status Active
Get Directions
Nearby Places
Contact
Michael
Your Real Estate AgentSimilar Properties
“The Fairway” a beautiful Reverse Ranch home that features a wide open plan with high ceilings on first floor and lots of windows. Great energy package including Gerken Windows, 95% Furnace and AC, R-49 insulation in the ceilings. This home features the following upgrades: elevation package (B), trim pkg #2, gas line to range, under […]
Discover our newest floor plan, the Buena Vista, boasting 4 bedrooms, 3 bathrooms, and a 3-car garage. With over 2600 sq/ft of space, this layout provides ample living areas ideal for hosting gatherings. Enjoy a spacious kitchen with a walk-in pantry, an open floor plan, and a striking fireplace as the focal point. The large […]
Life is easy at the lake! Enjoy the view from the oversized deck in front or for some privacy, spend time in the three season room addition in the backyard. Light and neutral decor throughout. Gorgeous stacked stone fireplace is the centerpiece of the living room which adjoins a formal dining room. Kitchen has an […]
This home will be bright and airy with some natural wood tones, clean lines and black and gold finishes. Expansive main level complete with master wing, amazing vaulted ceilings in the open kitchen & great room leading to a covered deck with fireplace. Additionally, there is also a covered deck off the main eating area, […]

















































































