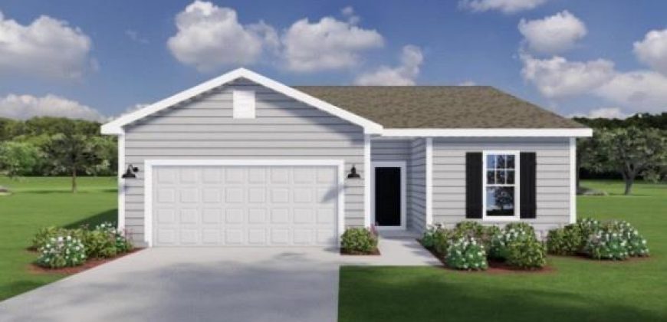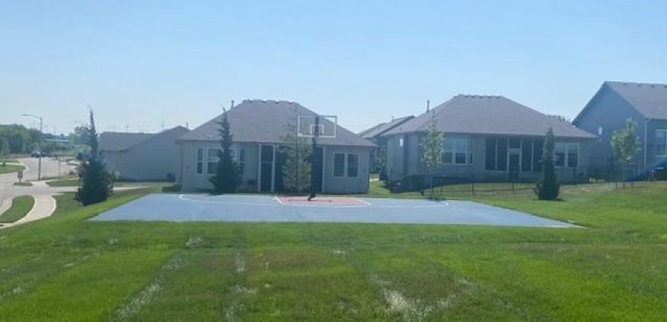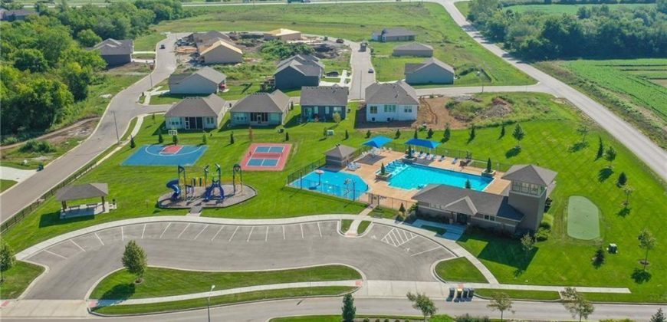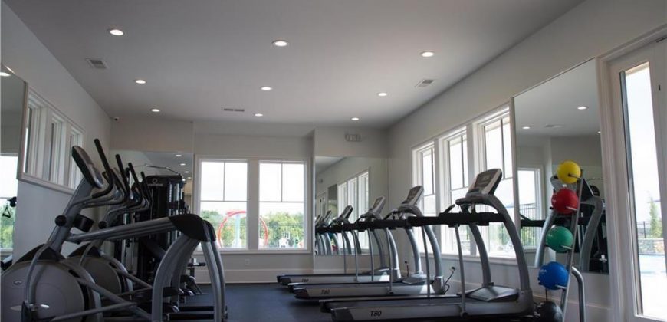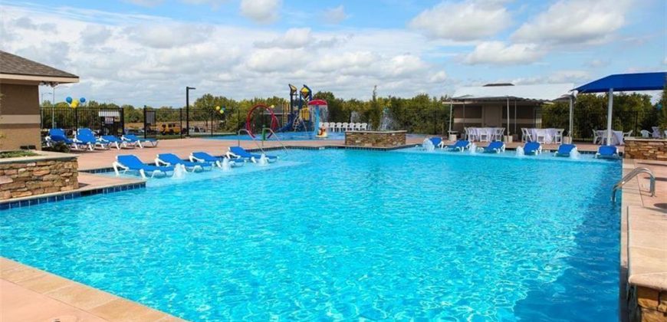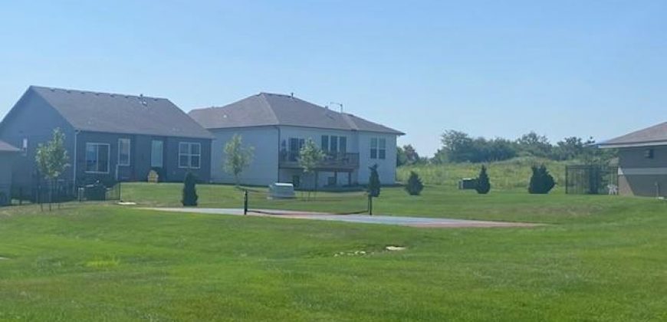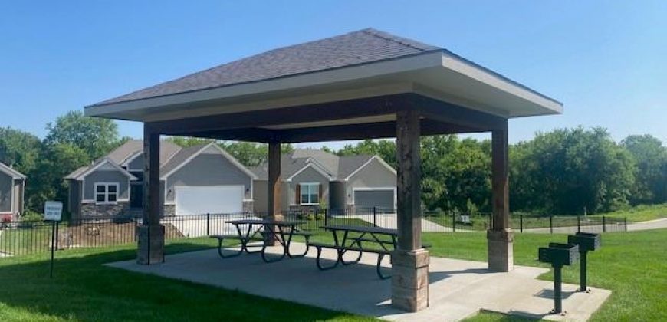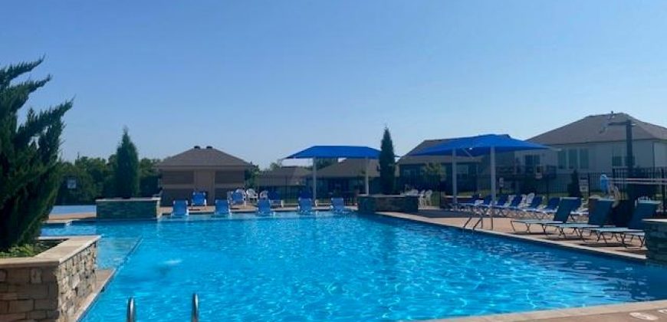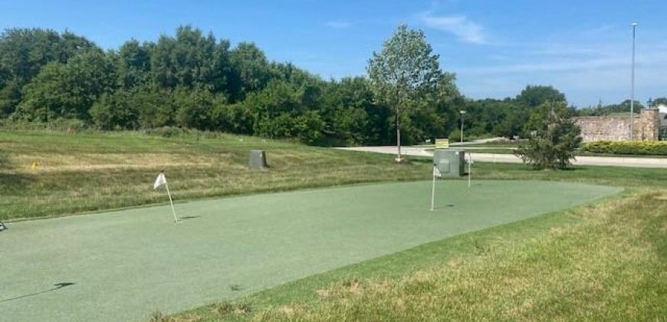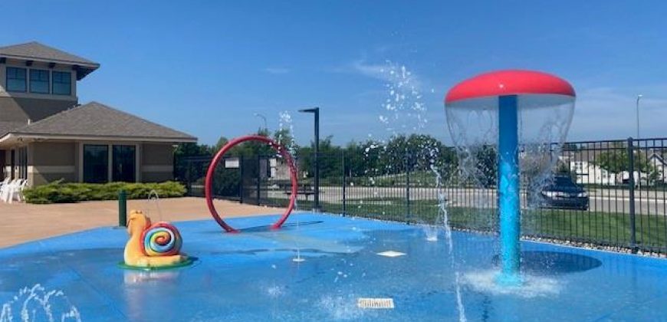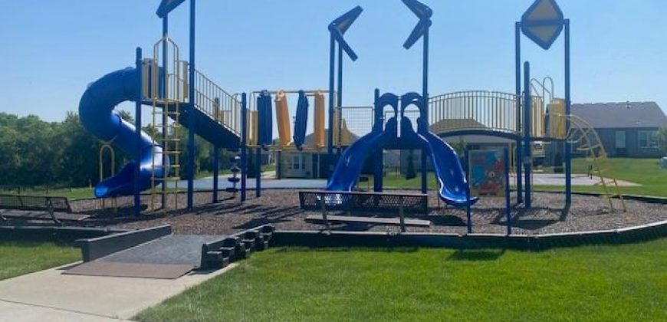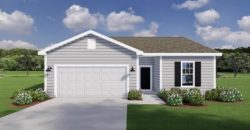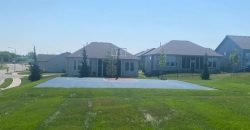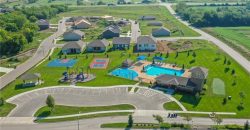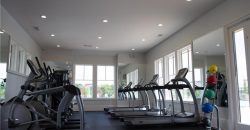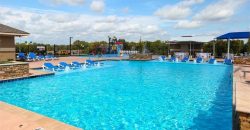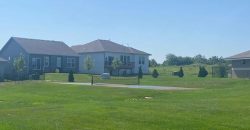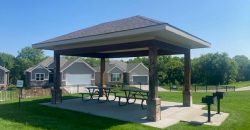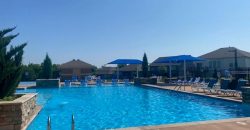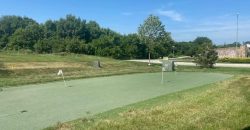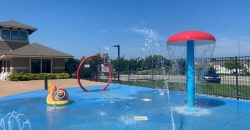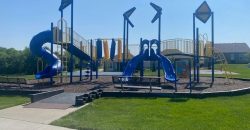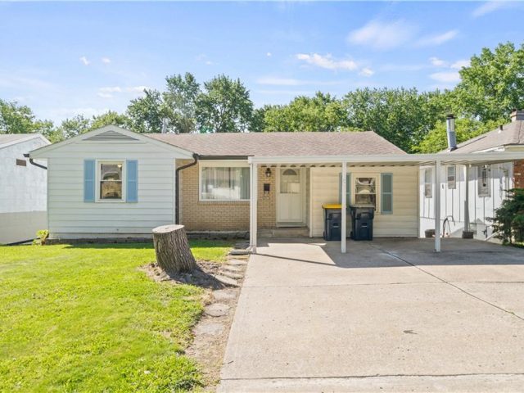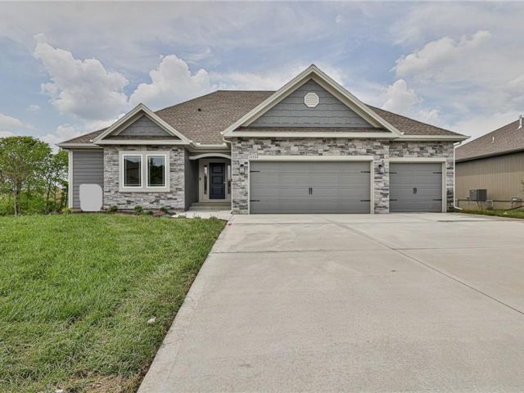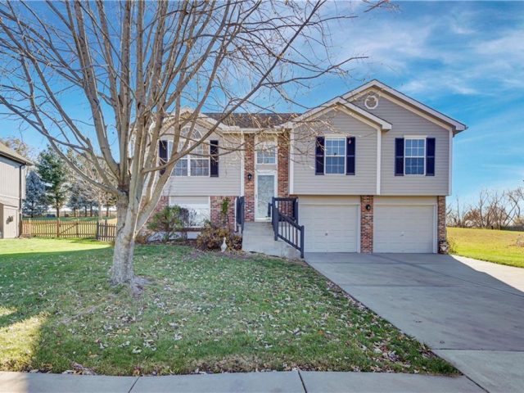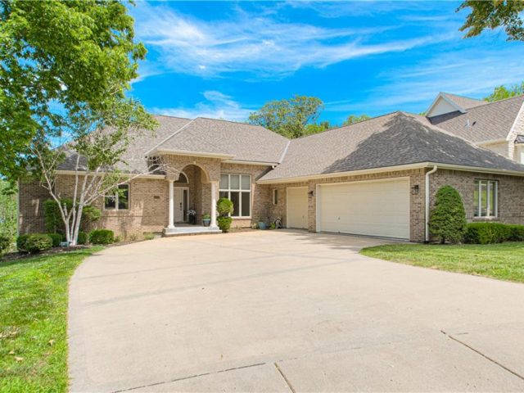20866 W 190th Terrace, Spring Hill, KS 66083 | MLS#2491916
2491916
Property ID
1,636 SqFt
Size
3
Bedrooms
2
Bathrooms
Description
Sold Before Processed! Ashlar Homes Lot 134 The Magnolia floorplan features 1665 square feet, 3 bedrooms and 2 full baths. Kitchen boasts quartz countertops, tile backsplash, pantry, island and great cabinet space. Primary suite bathroom has shower, walk in closet, and double vanity. Great room with LVP flooring that extends through the dining area, kitchen and laundry room. 12 x 12 patio. Builder 1 year warranty plus 10 year structural warranty provided. Maintenance Provided Living.
Address
- Country: United States
- Province / State: KS
- City / Town: Spring Hill
- Neighborhood: Dayton Creek
- Postal code / ZIP: 66083
- Property ID 2491916
- Price $338,316
- Property Type Single Family Residence
- Property status Pending
- Bedrooms 3
- Bathrooms 2
- Size 1636 SqFt
- Land area 0.21 SqFt
- Garages 2
- School District Spring Hill
- High School Spring Hill
- Middle School Forest Spring
- Elementary School Dayton Creek
- Acres 0.21
- Age 2 Years/Less
- Bathrooms 2 full, 0 half
- Builder Unknown
- HVAC ,
- County Platte
- Dining Kit/Dining Combo
- Fireplace 1 -
- Floor Plan Ranch
- Garage 2
- HOA $174 / Monthly
- Floodplain Unknown
- HMLS Number 2491916
- Other Rooms Breakfast Room,Formal Living Room,Main Floor BR,Main Floor Master
- Property Status Pending
- Warranty 10 Year Warranty,Builder-1 yr
Get Directions
Nearby Places
Contact
Michael
Your Real Estate AgentSimilar Properties
Unlock the potential of this solid 3-bedroom, 2.5-bath true ranch located in the Randolph Corners subdivision. With over 2,000 sq. ft. of finished living space, a walkout basement, a fenced backyard, steel siding, a newer AC unit, a covered deck & more! This property offers an excellent opportunity for investors or homeowners looking to add […]
“The Peyton,” a brand new Ranch floorplan by Hoffmann Custom Homes. This stunning home features 3 bedrooms and 2 bathrooms on the main floor, with an open and airy feel thanks to its high ceilings. Convenience is key in this home, with the laundry room located just off the master bedroom and double vanities in […]
New Price! Great family home -newly updated and fresh for the holidays! Great location that is close to the airport and close to schools and shopping.
Welcome to Briarcliff West! The most sought-after upper-class neighborhood in the Northland! Enjoy Briarcliff Shops and Great Dining and only minutes from Downtown! Bring your big family or if you are in need of private bedroom with private living space and bath on the lowest level, this home is for you! Could be a Mother-in-Laws […]

