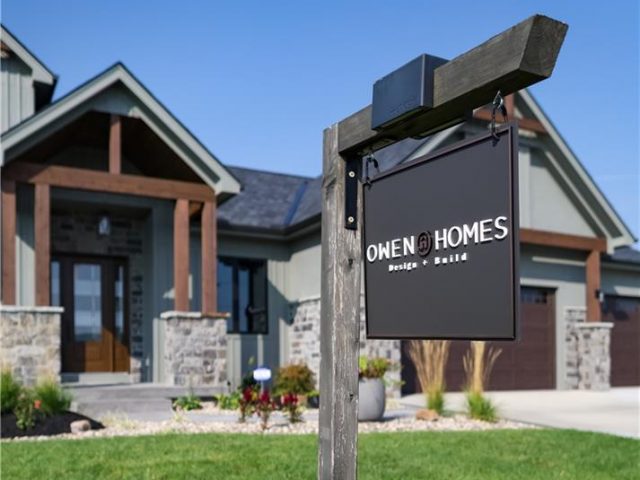10322 N Winchester Avenue, Kansas City, MO 64156 | MLS#2485579
2485579
Property ID
1,832 SqFt
Size
3
Bedrooms
2
Bathrooms
Description
“The Peyton,” a brand new Ranch floorplan by Hoffmann Custom Homes. This stunning home features 3 bedrooms and 2 bathrooms on the main floor, with an open and airy feel thanks to its high ceilings. Convenience is key in this home, with the laundry room located just off the master bedroom and double vanities in the master bathroom. The 2nd and 3rd bedrooms also have walk-in closets and easy access to a full bathroom, ensuring privacy for guests. The unfinished basement is stubbed for a bathroom and provides plenty of opportunity for future expansion. This particular home boasts several upgrades, including a luxury kitchen package that includes a gas cooktop, wall oven, hood, and built-in microwave. Other upgrades include under cabinet puck lights in the kitchen, 1/2 ship lap – 1/2 stone stone on fireplace, 18’x14′ covered rear patio, upgraded trim package (#2) and upgraded front elevation package (C). Estimated completion in June of ’24. Sales office is open Weekdays Noon-5 p.m. and Weekends, Noon to 4 p.m. (Excluding some holidays)
Address
- Country: United States
- Province / State: MO
- City / Town: Kansas City
- Neighborhood: Sara's Meadow
- Postal code / ZIP: 64156
- Property ID 2485579
- Price $520,300
- Property Type Single Family Residence
- Property status Active
- Bedrooms 3
- Bathrooms 2
- Year Built 2024
- Size 1832 SqFt
- Land area 0.22 SqFt
- Garages 3
- School District North Kansas City
- High School Staley High School
- Middle School New Mark
- Elementary School Rising Hill
- Acres 0.22
- Age 2 Years/Less
- Bathrooms 2 full, 0 half
- Builder Unknown
- HVAC ,
- County Clay
- Dining Kit/Dining Combo
- Fireplace 1 -
- Floor Plan Ranch
- Garage 3
- HOA $400 / Annually
- Floodplain No
- HMLS Number 2485579
- Property Status Active
- Warranty Builder-1 yr
Get Directions
Nearby Places
Contact
Michael
Your Real Estate AgentSimilar Properties
THE TAYLOR” A fabulous wide open ranch plan boasting over 1600 sq. ft. on the main floor. High quality and built for energy conservation throughout. Home is located in the prestigious Waterford community conveniently located off Highway 152 and N Indiana. Close to shopping, schools, churches with easy access to Hwy 152 and I-435. This […]
Welcome to Owen Homes’ award-winning plan, The Rainier, which overlooks the golf course in the highly-desired Eagle Pointe subdivision & Liberty School District. This reverse ranch with second-story bonus room features a Modern Mountain design that brings together natural wood & stone elements throughout. With 5,085 finished sq ft, this home offers 5 bedroom suites, […]
Charming 3 bedroom 1.5 bath ranch with many upgrades! Fully remodeled kitchen with granite countertops, new SS appliances, and tile backsplash. Tastefully designed bathroom features tile shower surround. Fresh paint and flooring throughout along with new fixtures! Additional improvements include new AC, new furnace, and new roof! Step right out from the kitchen through the […]
The “Charleston” a completed built ranch plan that was built by an award-winning builder, ‘Syler Construction’. This beautiful ranch plan will fulfill your main-level needs, the owner’s suite is nestled at one side of the home, and bedrooms 2 and 3 at the opposite side. The exterior of the home will wow you, walk into […]



















































































