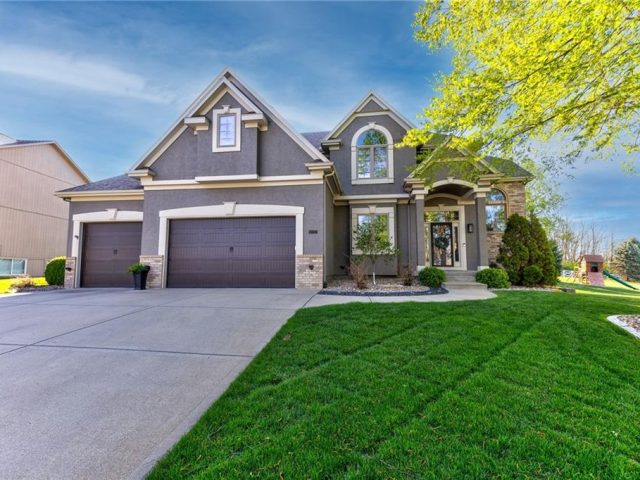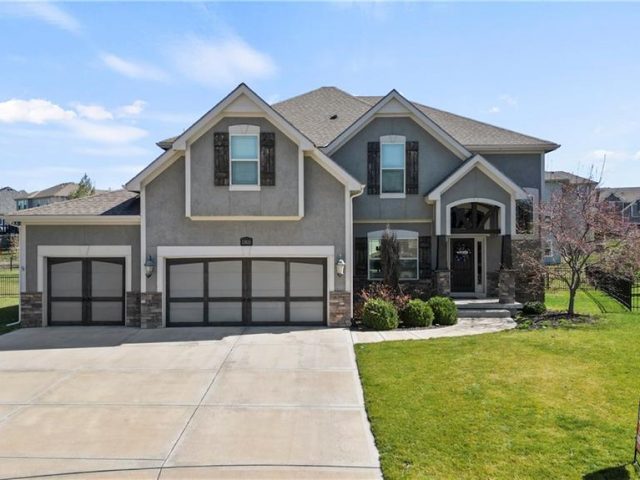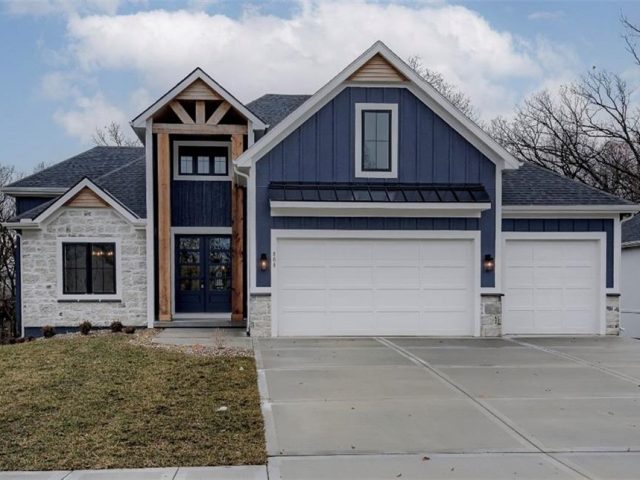2008 NE Lake Drive, Smithville, MO 64089 | MLS#2486227
2486227
Property ID
1,919 SqFt
Size
3
Bedrooms
2
Bathrooms
Description
This Split Entry Home in the Desirable Harbor Lake Community offers a Comfortable Layout with Desirable Features. The Main Level Hosts Luxury Plank Flooring, Gas Fireplace in the Living Room & is Open to the Kitchen, Creating a Spacious and Inviting Atmosphere. The Dining Area is Accessible to the Back Deck, Ideal for Entertaining. Master Suite is Located on its Own Wing of the House, Offering Privacy and Comfort. It includes a Coffered Ceiling, En-Suite Bathroom w/a Dual Sink Vanity, Jacuzzi Tub, Separate Shower & Walk In Closet. 2 Additional Cozy Bedrooms, 2nd Full Bath & Laundry Closet are on Opposite Side of the Home, Ensuring Separation and Convenience. The Finished, Walk Out Lower Level Adds Additional Living and Recreational Space, Along with a Convenient Half Bath and Garage Access. A Must See Home in the A+ Smithville School District!
Address
- Country: United States
- Province / State: MO
- City / Town: Smithville
- Neighborhood: Harbor Lake
- Postal code / ZIP: 64089
- Property ID 2486227
- Price $359,900
- Property Type Single Family Residence
- Property status Contingent
- Bedrooms 3
- Bathrooms 2
- Year Built 2006
- Size 1919 SqFt
- Land area 0.25 SqFt
- Garages 3
- School District Smithville
- High School Smithville
- Middle School Smithville
- Elementary School Eagle Heights
- Acres 0.25
- Age 16-20 Years
- Bathrooms 2 full, 1 half
- Builder Unknown
- HVAC ,
- County Clay
- Dining Kit/Dining Combo
- Fireplace 1 -
- Floor Plan Split Entry
- Garage 3
- HOA $625 / Annually
- Floodplain No
- HMLS Number 2486227
- Other Rooms Family Room,Main Floor BR,Main Floor Master
- Property Status Contingent
Get Directions
Nearby Places
Contact
Michael
Your Real Estate AgentSimilar Properties
Welcome home! Beautiful 1.5 story in a sought-after neighborhood in Liberty School District has been newly remodeled. Main floor has beautiful 3/4″ hardwood floors, new stone fireplace in living room and updated light fixtures. Enjoy cooking in oversized kitchen with quartz countertops and new cooktop. Sitting off kitchen is a hearth room with additional gas […]
**Delightful 5BR/4BTH Residence in Desirable Neighborhood** Step into this impeccably kept 5-bedroom, 4-bath residence, perfectly positioned in a coveted community of seven bridges. The home boasts a welcoming open-concept design, a modern kitchen with stainless steel appliances and granite countertops, alongside a warm living area ideal for hosting. The master bedroom serves as a serene […]
UNBELIEVABLE LARGE PRIVATE TREED LOT NEW CONSTRUCTION 1.5 CUSTOM “Rachel” plan. 5 bdrm, 3.1 baths,Your 1st step into the house introduces a WOW FACTOR! With a grand curved staircase, high ceilings, and a compliment of wood, tile, stone and trim that is a ONE OF A KIND. Builder has thought of everything in DESIGN, FLOW […]
New Subdivision in Platte City, Platte County Schools, great area to be East on 92 Hwy. Enjoy this four bedroom, 3 full bath, three car deep garage home. This home will feature two fireplaces, one in great room and one on the covered deck!! Finished lower level with family room, bedroom, full bath! All stunning […]





















































































