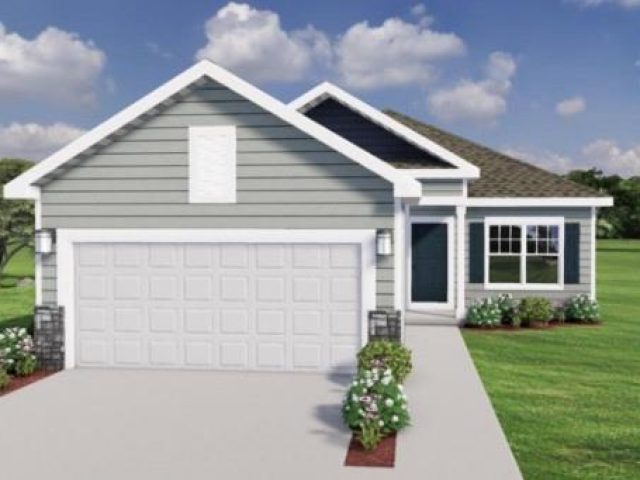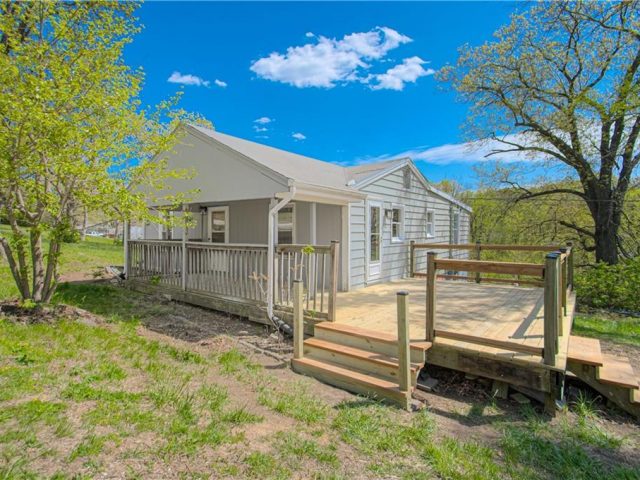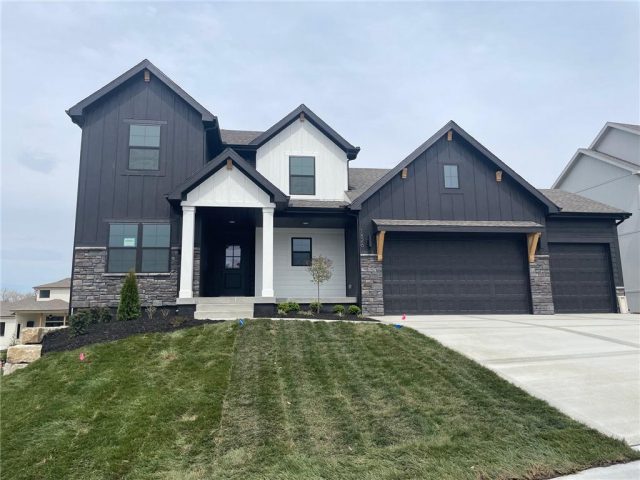12825 N Bellflower Court, Platte City, MO 64079 | MLS#2476359
2476359
Property ID
3,176 SqFt
Size
5
Bedrooms
4
Bathrooms
Description
**Delightful 5BR/4BTH Residence in Desirable Neighborhood**
Step into this impeccably kept 5-bedroom, 4-bath residence, perfectly positioned in a coveted community of seven bridges. The home boasts a welcoming open-concept design, a modern kitchen with stainless steel appliances and granite countertops, alongside a warm living area ideal for hosting. The master bedroom serves as a serene sanctuary, complete with an en-suite bathroom and generous closet space. Outside, the expansive backyard is a dream for entertainers. Added benefits include energy-efficient features and a convenient three-car garage. With swift highway access, it’s just 10 minutes to the airport and a short 25-minute commute to downtown Kansas City, blending accessibility with peaceful living.
Address
- Country: United States
- Province / State: MO
- City / Town: Platte City
- Neighborhood: Seven Bridges
- Postal code / ZIP: 64079
- Property ID 2476359
- Price $589,900
- Property Type Single Family Residence
- Property status Active
- Bedrooms 5
- Bathrooms 4
- Year Built 2015
- Size 3176 SqFt
- Land area 0.37 SqFt
- Garages 3
- School District Platte County R-III
- High School Platte County R-III
- Middle School Platte City
- Elementary School Platte Co/R3
- Acres 0.37
- Age 6-10 Years
- Bathrooms 4 full, 0 half
- Builder Unknown
- HVAC ,
- County Platte
- Dining Breakfast Area,Formal
- Fireplace 1 -
- Floor Plan 2 Stories
- Garage 3
- HOA $1090 / Annually
- Floodplain No
- HMLS Number 2476359
- Property Status Active
Get Directions
Nearby Places
Contact
Michael
Your Real Estate AgentSimilar Properties
Introducing the Brenner by Ashlar Homes, LLC, a favorite ranch style floor plan with main level living, including an unfinished basement. This home will feature a spacious living, kitchen and dining area open concept with LVP flooring throughout, and carpet in the bedrooms. The kitchen will include granite countertops, backsplash tile, stainless steel appliances, and […]
PASTORAL VIEWS IN TOWN! This charming updated home sits on a 1+ acre lot and has an abundance of gorgeous finishes. The bright, light filled eat-in kitchen features all new cabinets, counters, backsplash, sink, faucet, lighting and new vinyl plank flooring. A convenient door directly to the side deck provides easy access for grilling and […]
The Hawthorn ll by Hearthside homes shows its affordability while also having the elegant and top designer choices you would expect form this builder. Front office or flex space makes working from home a breeze. Kitchen has incredible cabinet and countertop space for the busiest of chefs! Large walkin pantry. Mudroom and combined utility room […]
Welcome to your charming oasis in the heart of Smithville! This delightful 3 bedroom, 2 bathroom home is bursting with character and ready to welcome you home. Step inside and be greeted by the inviting living space, perfect for quiet evenings or gatherings with loved ones. Retreat to the bedrooms, each offering comfort and tranquility […]















































































































