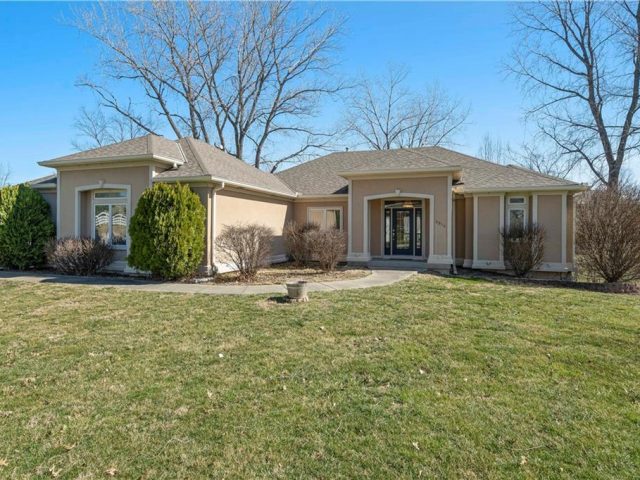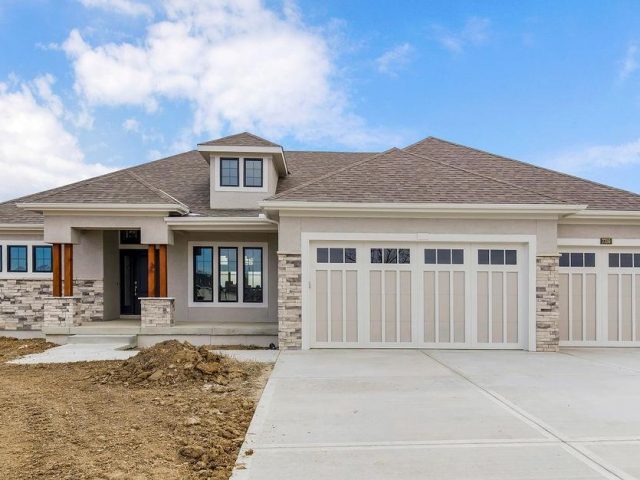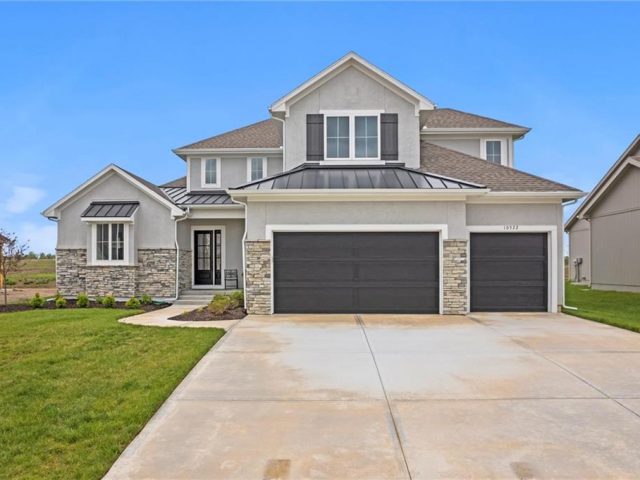1902 Blackbird Circle, Kearney, MO 64060 | MLS#2482519
2482519
Property ID
3,601 SqFt
Size
5
Bedrooms
3
Bathrooms
Description
SPACIOUS!! This expansive 5 brm, 3.5 bath ranch home boasts over 2100sq ft on the main level, offering ample space for your family to thrive. Great home for entertaining with open kitchen/living/dining area – granite counter tops accent the kitchen and breakfast bar. Beautiful fireplace in the great room. Main floor laundry. Custom built bench in the hallway. Grab a book and relax in the sunroom. Enjoy the convenience of a finished apartment in the basement with a kitchen, large pantry, living area, bathroom with shower, laundry (2nd), a bedroom, and a private patio area. Outdoor living is so enjoyable with 2 decks, fire pit area, shed and fenced for privacy. The 3-car garage is oversized with built-in shelves and attic area. This home is charming and has a wonderful vibe!
Address
- Country: United States
- Province / State: MO
- City / Town: Kearney
- Neighborhood: White Gates
- Postal code / ZIP: 64060
- Property ID 2482519
- Price $429,900
- Property Type Single Family Residence
- Property status Active
- Bedrooms 5
- Bathrooms 3
- Year Built 1995
- Size 3601 SqFt
- Land area 0.44 SqFt
- Garages 3
- School District Kearney
- Acres 0.44
- Age 21-30 Years
- Bathrooms 3 full, 1 half
- Builder Unknown
- HVAC ,
- County Clay
- Dining Eat-In Kitchen,Formal
- Fireplace 1 -
- Floor Plan Ranch,Reverse 1.5 Story
- Garage 3
- HOA $0 / None
- Floodplain No
- HMLS Number 2482519
- Other Rooms Family Room,Great Room,Main Floor BR,Main Floor Master,Sun Room
- Property Status Active
Get Directions
Nearby Places
Contact
Michael
Your Real Estate AgentSimilar Properties
IMPROVED PRICE! Welcome to the epitome of comfort and tranquility in Liberty Hills! This stunning single-family home is a haven for families or empty nesters seeking a peaceful retreat in a quiet neighborhood. With 5 bedrooms and 4 full baths! Inside, the house boasts generously sized rooms, creating an open and inviting atmosphere. Recent […]
***BUILDER INCENTIVE OFFERED***Call Listing Agent for more information***BUILDER WILL CONSIDER A TRADE***HOME BACKS TO LAKE AND GREENSPACE!! Introducing The “HICKORY” by Robertson Construction! A stunning 2-Story design positioned on a premium lot! Gorgeous Main Level features HARDWOOD FLOORS, Beautiful Staircase, Breakfast Room with Floor to Ceiling Windows offering a clear view of the lake, Floating […]
Syler Construction, Avail plan, custom reverse. Two Bedrooms on main level & Two in lower level, 12 x 14 flex room. Great room w/fireplace , stone to ceiling, floating shelves & cabinets, box beams, 12’ slider doors to covered deck w/fireplace stone to mantel. Vaulted Ceilings in Dining Rm. Master bedroom wall detail. Large recreation […]
Introducing Don Julian Builder’s New Floor Plan – “The Midleton II”. This five bedroom 1.5 Story plans brings so much WOW FACTOR! Stunning double story windows in the living room with floor to ceiling stone fireplace. Gorgeous kitchen with oversized island, walk-in pantry, stainless steel appliances and quartz countertops. Main level Primary Suite with all […]































































































































