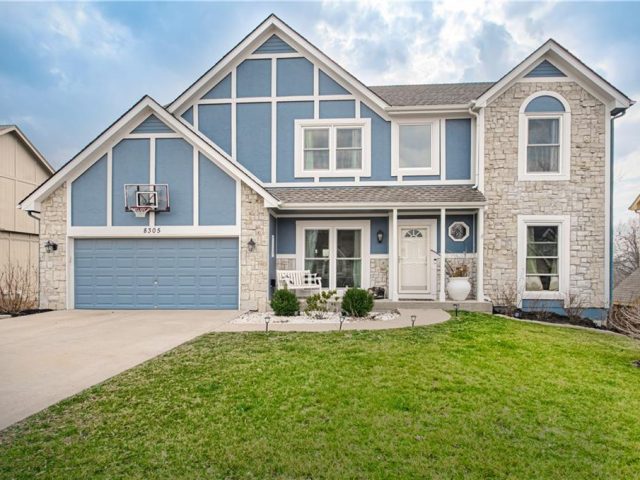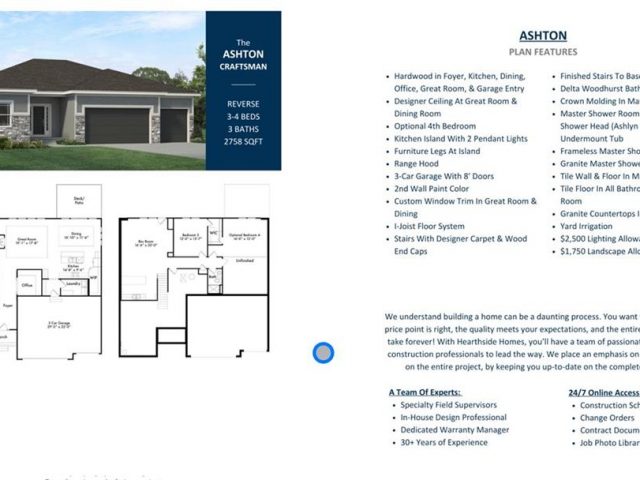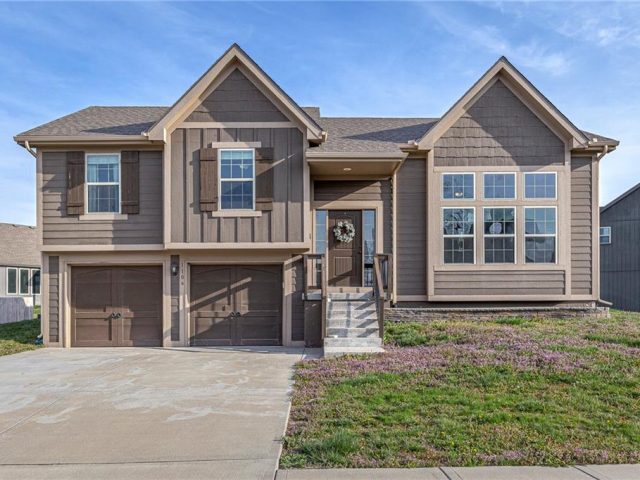1829 Green Meadow Drive, Liberty, MO 64068 | MLS#2440030
2440030
Property ID
2,200 SqFt
Size
4
Bedrooms
2
Bathrooms
Description
New construction 2 story open floorplan. 4 bedrooms, 2.5 bath and 3 car garage in sought after community. UPSCALE features include hardwoods, tile, stone, extra trim details. Second level laundry room makes this so convenient to be on bedroom level. Kitchen has custom cabinets with quartz countertops. Elegant wall trim detail throughout the home. Cozy front porch. Unfinished walkout basement is waiting for your design – all ready with basement bath stub out. All the custom details you would expect from builder. . Olympus Custom Homes – Ready now Home sits on lot 63 in Homestead
Address
- Country: United States
- Province / State: MO
- City / Town: Liberty
- Neighborhood: Homestead
- Postal code / ZIP: 64068
- Property ID 2440030
- Price $595,195
- Property Type Single Family Residence
- Property status Pending
- Bedrooms 4
- Bathrooms 2
- Year Built 2023
- Size 2200 SqFt
- Land area 0.21 SqFt
- Garages 3
- School District Liberty
- High School Liberty
- Middle School Liberty
- Elementary School Alexander Doniphan
- Acres 0.21
- Age 2 Years/Less
- Bathrooms 2 full, 1 half
- Builder Unknown
- HVAC ,
- County Clay
- Dining Eat-In Kitchen
- Fireplace 1 -
- Floor Plan 2 Stories
- Garage 3
- HOA $650 / Annually
- Floodplain No
- HMLS Number 2440030
- Property Status Pending
- Warranty Builder-1 yr
Get Directions
Nearby Places
Contact
Michael
Your Real Estate AgentSimilar Properties
Stunning 2 Story, elegant spacious entry, newer hardwood floors in kit,dining,great room & study. Newer carpet on main level.Freshly painted interior. Deck & Gazebo freshly painted, privacy fence freshly stained. Spacious master suite & master bath w/vaulted ceilings,plant ledges,skylight,Separate tub & shower & walk in closet.Kit has lots of cabinet space includes triple pantry. Eat […]
The Hillcrest by Hoffmann Custom Homes – a stunning wide open reverse plan with a ton of extras! This home boasts high ceilings, crown molding, granite countertops, wide plank hardwood floors, and an oversized walk-in closet, making it both beautiful and functional. The main level also features a covered deck, perfect for enjoying the sun […]
Custom Ashton plan by Hearthside, four sided construction, & 5th bedroom! Home listed for comps only, sold prior to processing.
Welcome to this meticulously maintained California Split, conveniently located in a newer subdivision of Kearney! Walk in to an open concept, featuring vaulted ceilings and tons of natural light. The great room offers grand tinted windows, custom built shelving, and a built-in window bench. Walk up stairs to the kitchen and dining area where you […]



































































