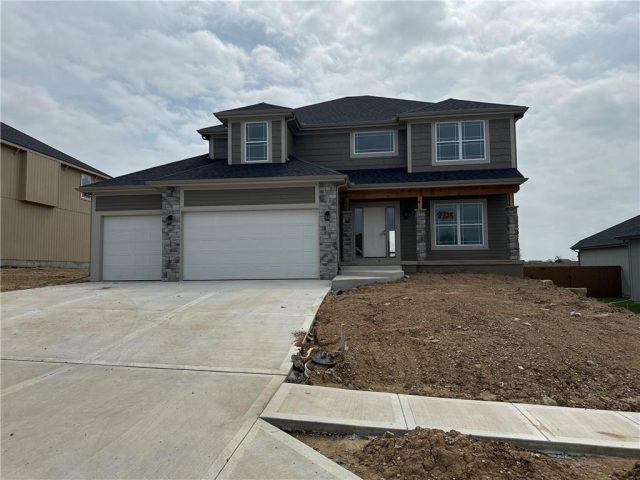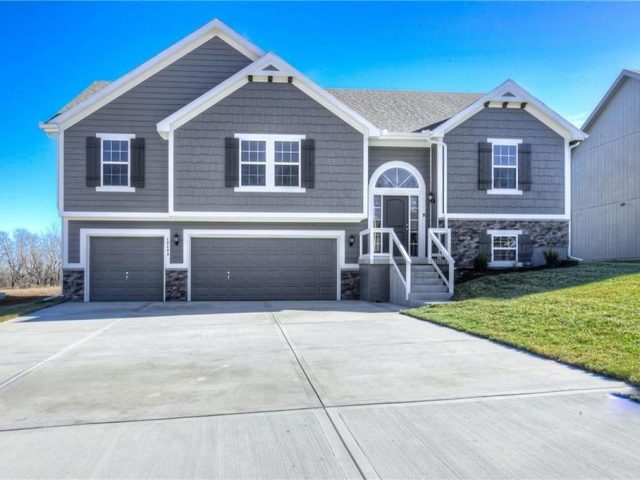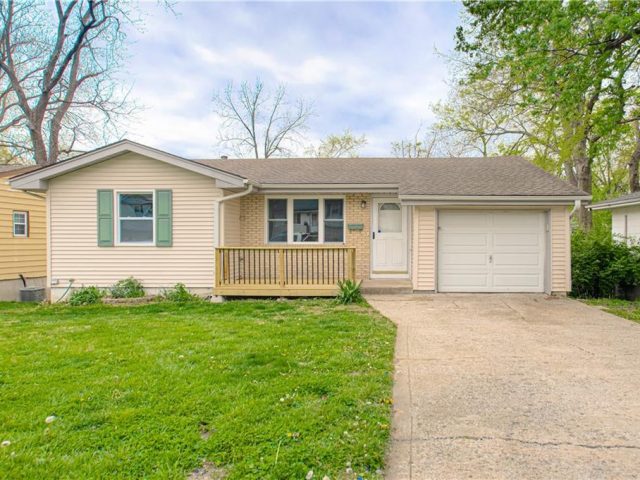18275 B Highway, Edgerton, MO 64444 | MLS#2473356
2473356
Property ID
3,758 SqFt
Size
4
Bedrooms
3
Bathrooms
Description
Lots of new in this Beautiful 4 Bedroom home! Smithville Schools!!! New roof, new carpet, fresh paint on the inside and front of the house. Clean & Move-in Ready! When home was constructed 2×6 construction was used on exterior walls. Home is very well insulated!! Living Room has vaulted ceiling. Kitchen / dining combo has pantry, wood floors, and walks out to covered back deck. Master bedroom suite is amazing with vaulted ceiling, sitting room w/ fireplace. Master Bath has separate shower, whirlpool tub, and a Huge Walk-in Closet. Other Bedrooms are generously sized. Lower Lever has walk-out, small kitchen area, fireplace, fourth bedroom, and full bath. Additional basement area is great for storage. 3 Car Garage. Small Shed. Sits on 7 acres m/l. Plus additional unfinished storage area in the basement!!
Address
- Country: United States
- Province / State: MO
- City / Town: Edgerton
- Neighborhood: Other
- Postal code / ZIP: 64444
- Property ID 2473356
- Price $715,000
- Property Type Single Family Residence
- Property status Active
- Bedrooms 4
- Bathrooms 3
- Year Built 2006
- Size 3758 SqFt
- Land area 7.04 SqFt
- Garages 3
- School District Smithville
- High School Smithville
- Acres 7.04
- Age 16-20 Years
- Bathrooms 3 full, 0 half
- Builder Unknown
- HVAC ,
- County Platte
- Dining Kit/Dining Combo
- Fireplace 1 -
- Floor Plan California Split
- Garage 3
- HOA $0 / None
- Floodplain Unknown
- HMLS Number 2473356
- Other Rooms Family Room,Sitting Room
- Property Status Active
Get Directions
Nearby Places
Contact
Michael
Your Real Estate AgentSimilar Properties
Step into soaring ceilings and abundant natural light in this impeccably maintained one-owner home in the award-winning Park Hill School District. Completely remodeled, featuring new carpet, new wood floors, fresh paint throughout, remodeled bathrooms and kitchen, newer windows and roof, newer hvac system. Plenty of storage and a three-car garage. Large, corner lot with mature […]
CHECK OUT ONE OF OUR NEW PLANS/ OAKMONT 2 ..THIS HOME BACKS TO Greenway. HARDWOODS IN ENTRY, & KITCHEN, GRANITE COUNTERTOPS IN KITCHEN & ALL BATHROOMS, ALL BATHROOMS HAVE TILE, STONE FIREPLACE, COVERED DECK, Built ins in Great Room, BUTLER’S PANTRY, WALK-IN PANTRY, AND MUCH MORE UPGRADES. FUTURE POOL & REMAINING WALKING TRAIL IN PHASE […]
Introducing The “PAYTON II” by Robertson Construction in the NEWEST Phase of Brooke Hills! A Gorgeous design offering an Oversized Kitchen with Solid Surface Countertops, Corner WALK-IN PANTRY, Tons of Storage, Stainless Appliances and REAL HARDWOOD FLOORS in both the Kitchen and Breakfast area. You will find the Master Bedroom is both Private and Spacious […]
Welcome to this beautifully remodeled ranch-style home in the Northland! Inside, you’ll discover modern elegance with dark hardwood flooring seamlessly flowing throughout the entire residence. This stunning 3 bedroom, 2 bathroom home boasts brand new bathrooms and kitchen. The chic white kitchen is a dream, featuring pristine granite countertops, and sleek cabinetry. The open floor […]









































































































