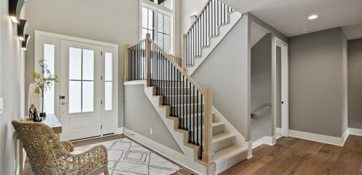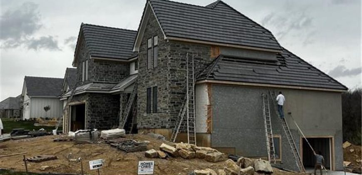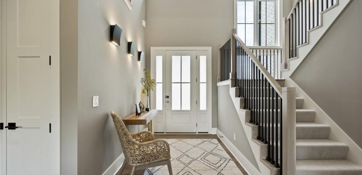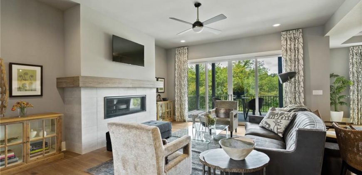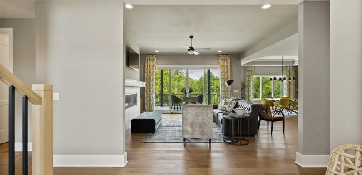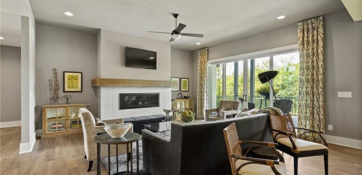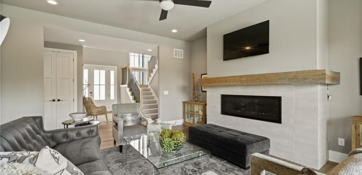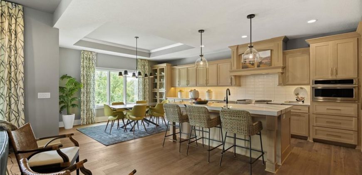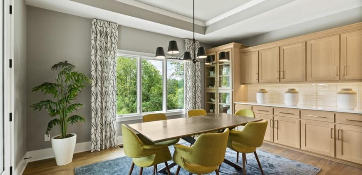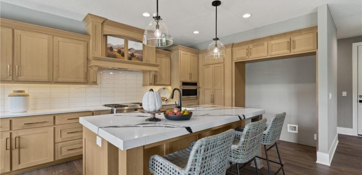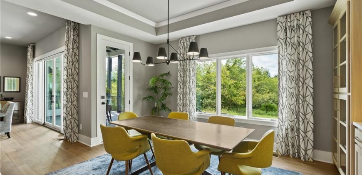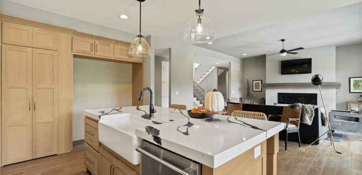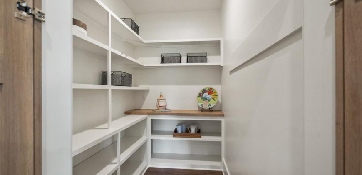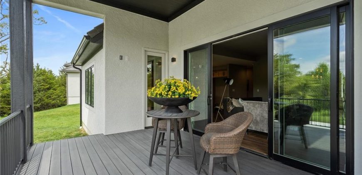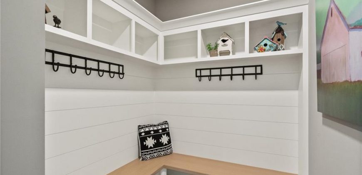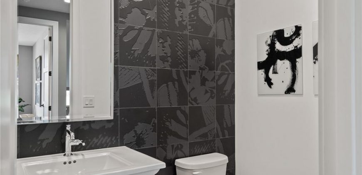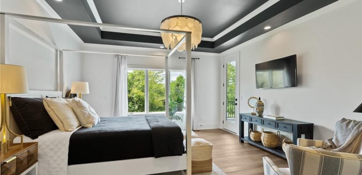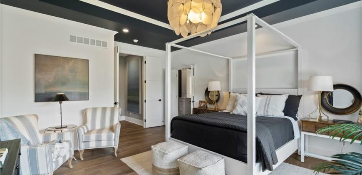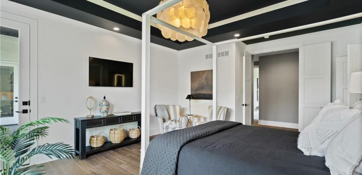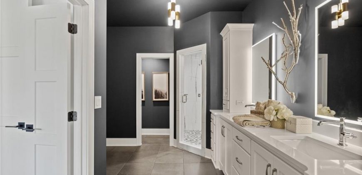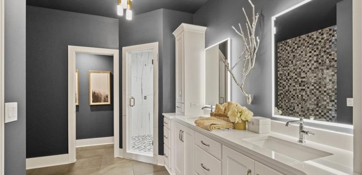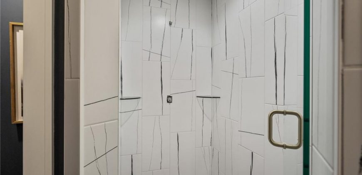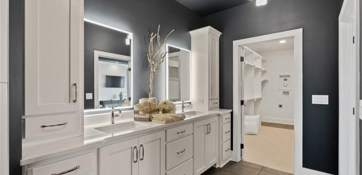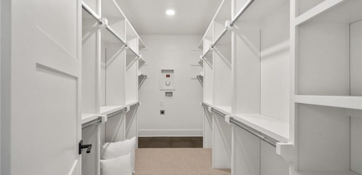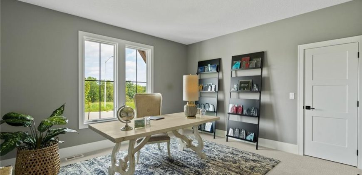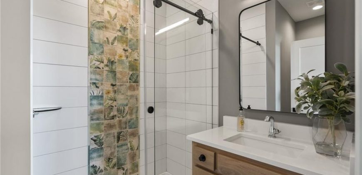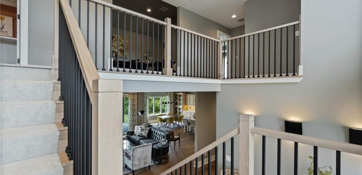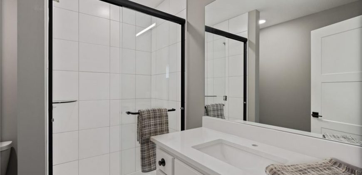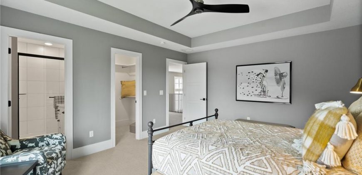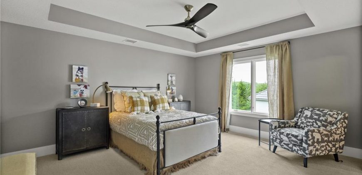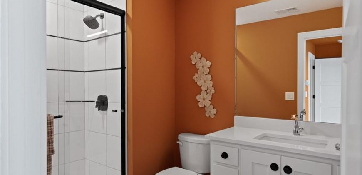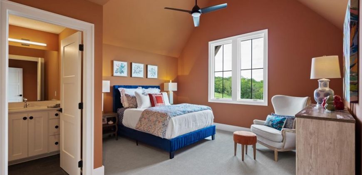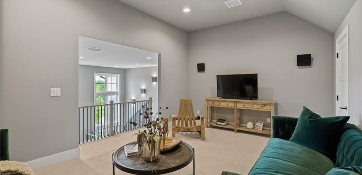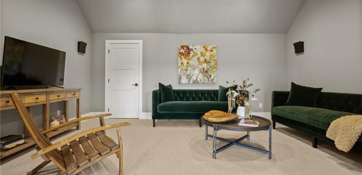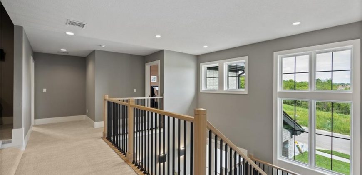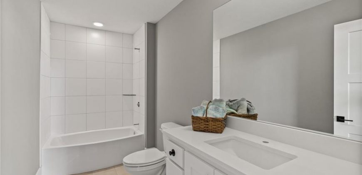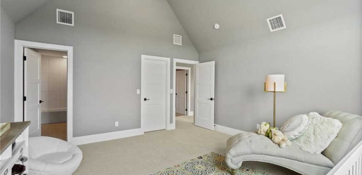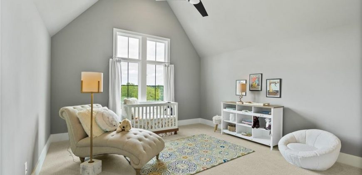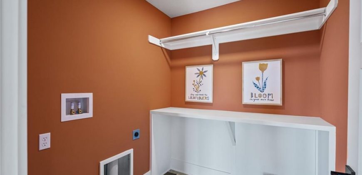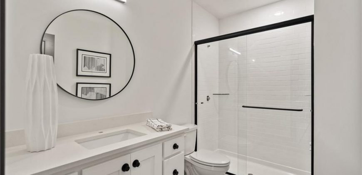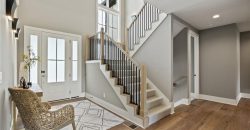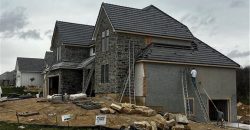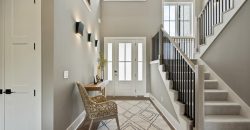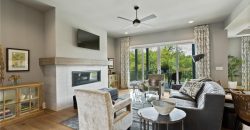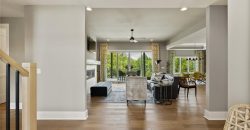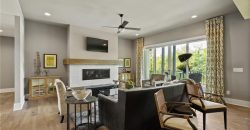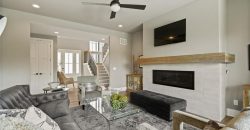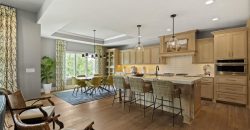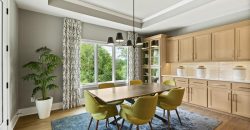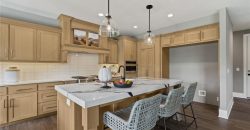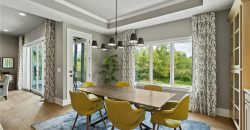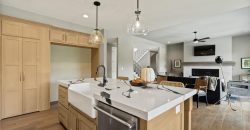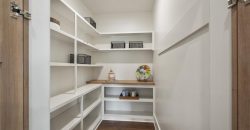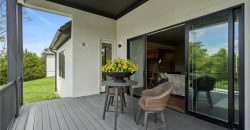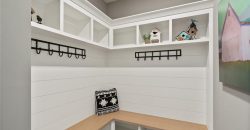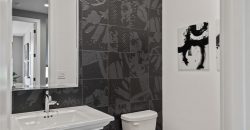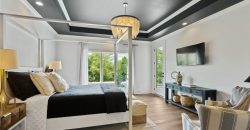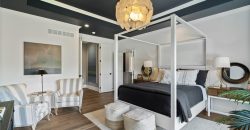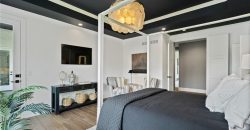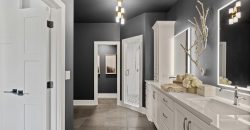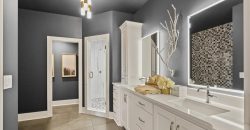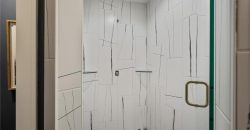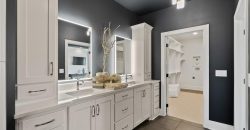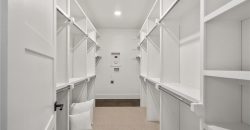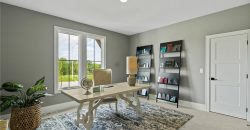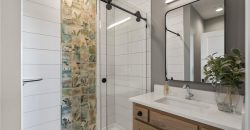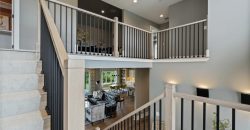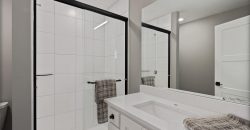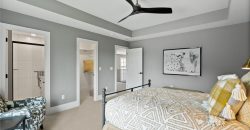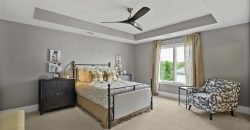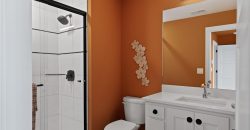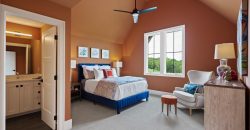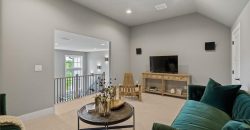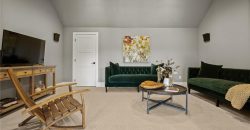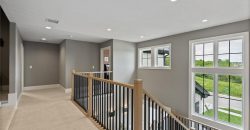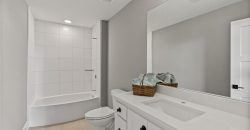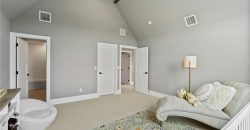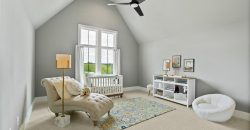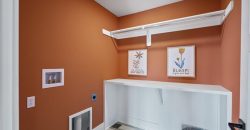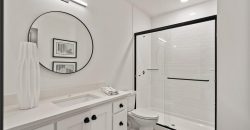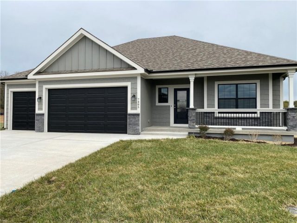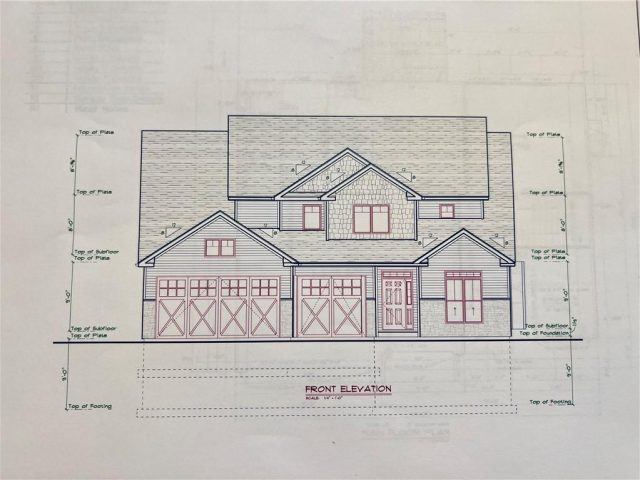6100 NW 58th Street, Kansas City, MO 64151 | MLS#2467084
2467084
Property ID
4,325 SqFt
Size
5
Bedrooms
6
Bathrooms
Description
AWARD WINNING, Homes by Chris 1.5 Story-The Hadley. 5 beds, 6.5 baths and 4 CAR garages! Backs to green space and trees and perfectly sat on corner. SO many upgrades and the fresh, forward thinking design that Homes by Chris is known for!! Large Great Room with fireplace that opens to extended covered deck. Kitchen with extra large pantry, abundant cabinets and huge fridge will absolutely WOW you!! 2nd HUGE bedroom on first floor could be office/den. Large Primary bedroom with dreamy bath and giant closet with washer dryer hook ups. Upstairs includes 3 additional bedrooms, each with private bath and walk-in closet PLUS full landry room. Amazing loft-flex space (office, rec room, play room, media room!) Finished basement has large rec/media room, full bath, tons of storage or future bedroom plus doors to patio and great treed yard! Beautiful curb appeal-stucco, stone and brick for low maintenance. Completion date @ May 2024. PHOTOS ARE OF ANOTHER COMPLETED HOME OF THE SAME PLAN! Taxes and sq feet are estimated and should be verified by Buyer’s agent.
Address
- Country: United States
- Province / State: MO
- City / Town: Kansas City
- Neighborhood: Forest Ridge Estates
- Postal code / ZIP: 64151
- Property ID 2467084
- Price $1,259,900
- Property Type Single Family Residence
- Property status Active
- Bedrooms 5
- Bathrooms 6
- Size 4325 SqFt
- Land area 0.36 SqFt
- Garages 4
- School District Park Hill
- High School Park Hill South
- Middle School Lakeview
- Elementary School Southeast
- Acres 0.36
- Age 2 Years/Less
- Bathrooms 6 full, 1 half
- Builder Unknown
- HVAC ,
- County Platte
- Dining Kit/Dining Combo
- Fireplace 1 -
- Floor Plan 1.5 Stories
- Garage 4
- HOA $793 / Annually
- Floodplain No
- HMLS Number 2467084
- Other Rooms Balcony/Loft,Entry,Great Room,Main Floor BR,Main Floor Master,Mud Room,Recreation Room
- Property Status Active
- Warranty Builder-1 yr
Get Directions
Nearby Places
Contact
Michael
Your Real Estate AgentSimilar Properties
“The Ashton II,” an exquisite reverse 1.5 story residence with an extra large granite island, corner stone fireplace, private mud room, walkthrough master closet, jacuzzi tub in master, master shower with granite seat, dual quartz vanity in main, lot close to an acres, composite covered deck, extra large concrete pad in back, walkout basement, 2 […]
****Framing Stage as of 4/2….looking at an August Finish**** Looking for a home with an open concept and office space on the main level?? Then you’ll want to walk through the Lydia Plan…. a newly designed 2 story plan the with spacious kitchen and large hidden pantry with a nice covered deck off the main. […]
Welcome to your Kansas City North dream home at 516 NW 80th Terrace. Enter effortlessly with the Smart Lock—a seamless blend of security and convenience offering key, code, or fingerprint access. As you enter, you’re greeted by a cozy living room featuring a welcoming fireplace, setting the stage for warmth and relaxation. Continue into the […]
Welcome to your new home in North Kansas City’s desirable Meadowbrook neighborhood! This charming traditional ranch-style residence offers the perfect blend of comfort, convenience, and classic appeal. Step inside and be greeted by the timeless elegance of brick and frame construction, complemented by a durable composition roof. As you enter, you’ll immediately appreciate the […]

