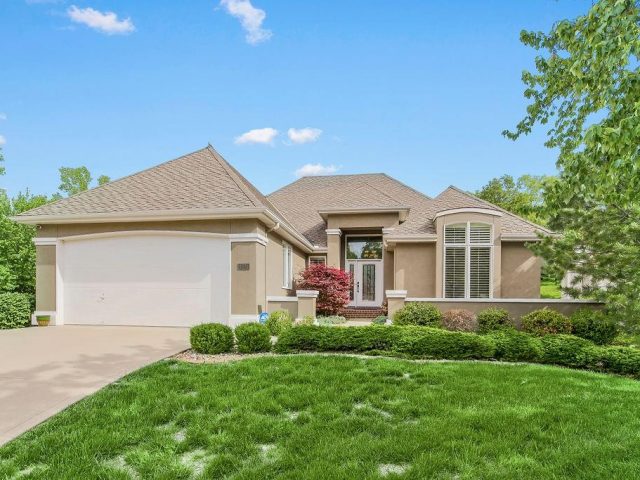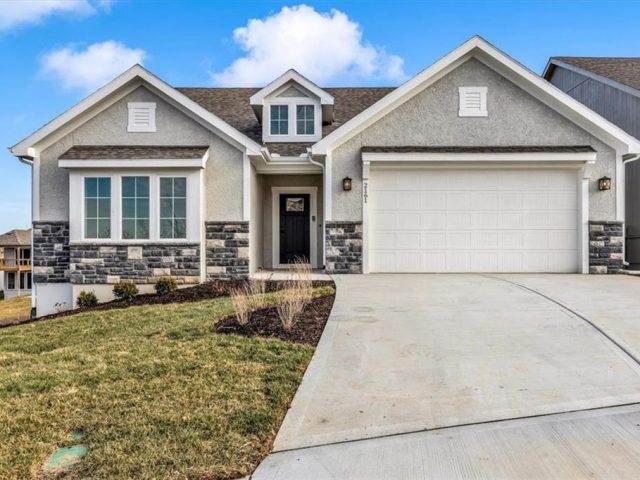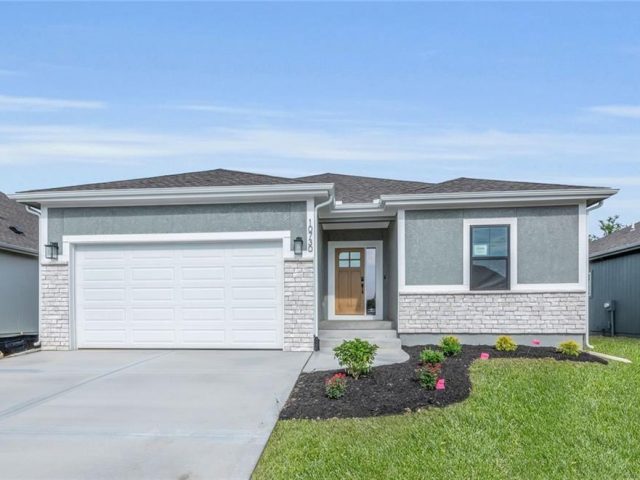1733 NW 107th Terrace, Kansas City, MO 64155 | MLS#2491298
2491298
Property ID
2,230 SqFt
Size
3
Bedrooms
3
Bathrooms
Description
One can forego the anticipation and wait time of new construction, as this meticulously maintained villa boasts an expansive layout comprising three bedrooms and three bathrooms! INCLUDES WASHER, DRYER, AND REFRIGERATOR! The main level graciously accommodates two bedrooms and two baths, and open layout from kitchen to living room. The master suite showcases a the master bath featuring a double vanity, jetted tub, tiled shower, and large walk in closet. The spacious kitchen features a generous island, a large walk-in pantry, a gas range, and quartz countertops. Flexible 2nd bedroom on main level to accommodate an at home office, or bedroom. A fully finished lower level featuring the 3rd bedroom, 3rd full bath, and family room for additional entertainment space, while still leaving ample room for storage. The sizable, covered patio with ceiling fan, overlooks the greenspace and offers convenient access to a walking trail. Notably, fencing is permitted within the Cadence Villas community. Pool and neighborhood amenities are located at Cadence.
Address
- Country: United States
- Province / State: MO
- City / Town: Kansas City
- Neighborhood: Cadence Villas
- Postal code / ZIP: 64155
- Property ID 2491298
- Price $505,000
- Property Type Villa
- Property status Active
- Bedrooms 3
- Bathrooms 3
- Year Built 2023
- Size 2230 SqFt
- Land area 0.18 SqFt
- Garages 2
- School District Platte County R-III
- High School Platte City
- Middle School Barry Middle
- Elementary School Pathfinder
- Acres 0.18
- Age 2 Years/Less
- Bathrooms 3 full, 0 half
- Builder Unknown
- HVAC ,
- County Platte
- Dining Breakfast Area,Kit/Dining Combo
- Fireplace 1 -
- Floor Plan Ranch,Reverse 1.5 Story
- Garage 2
- HOA $565 / Annually
- Floodplain No
- HMLS Number 2491298
- Other Rooms Great Room,Main Floor BR,Main Floor Master,Recreation Room
- Property Status Active
- Warranty Builder-1 yr
Get Directions
Nearby Places
Contact
Michael
Your Real Estate AgentSimilar Properties
This stunning maintenance-provided villa in coveted Briarcliff boasts three spacious bedrooms and three full baths, providing ample space for comfortable living. The home is situated on a large, corner lot on a quiet cul-de-sac and has newer paint inside and out. The kitchen has been fully updated with beautiful granite countertops, a gorgeous tile backsplash, […]
Lovely maintenance provided home built by Aspen Homes. This plan boasts elegant foyer walkway with two secondary bedrooms or office separate from private primary bedroom quarters. Lower level has large rec room and private bedroom for guests. Zero entry home makes this easy for every lifestyle. Elegant finishes, maintenance free decking, generous lower level patio. […]
New Price! Beautiful Villa built by Syler Construction, this plan is the Eileen elevation and “A” floor plan with two bedrooms, 2 full baths, and wood floors nearly complete the main level. Simulated photos. The garage offers 2 entrances into the home. One enters through the walk-in pantry/kitchen and the other near the front entry. […]
**This villa is ready for immediate occupancy!** The Meg by Hearthside Homes has an open floor plan with 3 bedrooms and 2 bathrooms, all on the main level! Primary Bath offers dual vanity and shower with a rollover threshold. Secondary bath offers a bathtub and shower. This lot provides an exit from the dining area […]





























































































