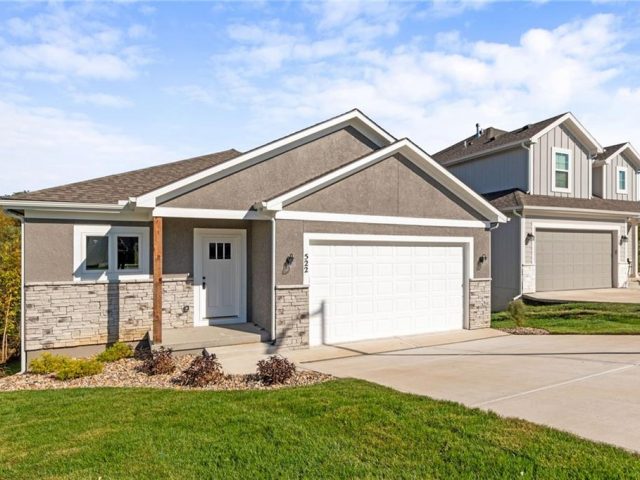10730 N Bell Street, Kansas City, MO 64155 | MLS#2473253
2473253
Property ID
1,529 SqFt
Size
3
Bedrooms
2
Bathrooms
Description
**Spring Parade of Homes Special! 4-27 through 5-12-2024, Seller is offering $5,000 for buyer to use toward closing costs, reduced price or ?? Please ask listing agents for details!** The Meg by Hearthside Homes has an open floor plan with 3 bedrooms and 2 bathrooms, all on the main level! Primary Bath offers dual vanity and shower with a rollover threshold. Secondary bath offers a bathtub and shower. This lot provides an exit from the dining area directly to the covered patio. No need to go down all those steps to access your backyard! Fences are allowed here! An unfinished basement allows for future finish & includes rough in for a full bath. Some of the upgrades in this home include Quartz Countertops in the kitchen, all tile in the primary bath, gas fireplace in the great room, ring door bell, entry door with Wi-Fi key pad & plug for your electric car. Main living area has wood floors, bedrooms have carpet. Villa homeowners will also have an annual HOA fee of $565. Taxes, lot size, sq footage and room sizes are estimated. A Hunt Midwest Maintenance Provided Community. A close date of late May is projected.
Address
- Country: United States
- Province / State: MO
- City / Town: Kansas City
- Neighborhood: Cadence Villas
- Postal code / ZIP: 64155
- Property ID 2473253
- Price $429,999
- Property Type Villa
- Property status Active
- Bedrooms 3
- Bathrooms 2
- Year Built 2024
- Size 1529 SqFt
- Land area 0.17 SqFt
- Garages 2
- School District Platte County R-III
- High School Platte City
- Middle School Barry Middle
- Elementary School Pathfinder
- Acres 0.17
- Age 2 Years/Less
- Bathrooms 2 full, 0 half
- Builder Unknown
- HVAC ,
- County Platte
- Dining Kit/Dining Combo
- Fireplace -
- Floor Plan Ranch
- Garage 2
- HOA $190 / Monthly
- Floodplain Unknown
- HMLS Number 2473253
- Other Rooms Great Room,Main Floor BR,Main Floor Master
- Property Status Active
- Warranty Builder-1 yr
Get Directions
Nearby Places
Contact
Michael
Your Real Estate AgentSimilar Properties
**Spring Parade of Homes Special! 4-27 through 5-12-2024, Seller is offering $5,000 for buyer to use toward closing costs, reduced price or ?? Please ask listing agents for details!** The Meg by Hearthside Homes has an open floor plan with 3 bedrooms and 2 bathrooms, all on the main level! The kitchen is well appointed […]
**Most photos are of another Scottsdale** The Scottsdale by Ernst Brothers Construction! This villa, in a maintenance provided community, provides you with main floor living and someone else to take care of landscaping & snow removal! Approximate finish date end of May 2024. High quality provided throughout! Beautiful open kitchen with custom painted cabinets, stainless […]
The Wells – 3 bedroom super modern and open ranch floorplan with a large separate dining area and adjoining great room perfect for entertaining guests while cooking in the kitchen at the same time. Situated on one our last remaining premium culdesac lots. This home comes complete with white shaker style cabinets and your choice […]
LEASE PURCHASE call agent for more details! Want to enjoy the easy life?!! Never Mow or Shovel Again!! You won’t find a better location for these maintenance free villa’s! Open floor plan throughout kitchen and living room with vaulted ceiling in the living room. MBR suite and laundry all on main level makes for easy […]





























































