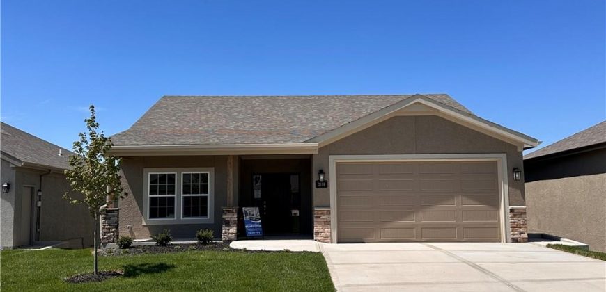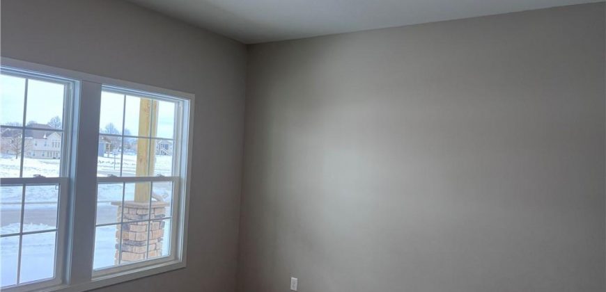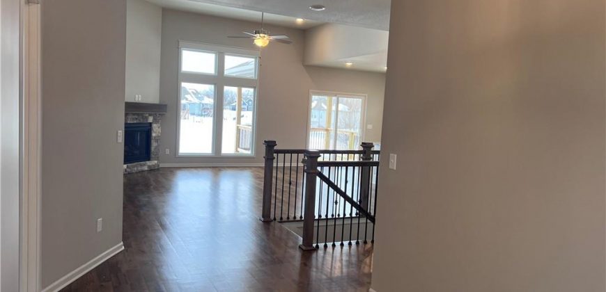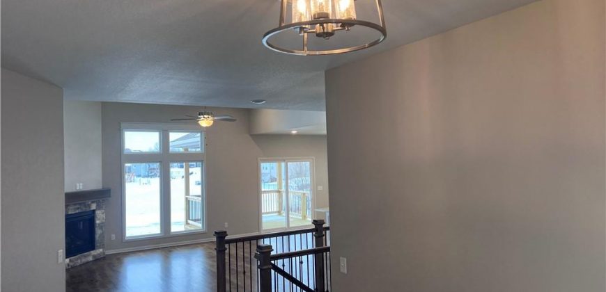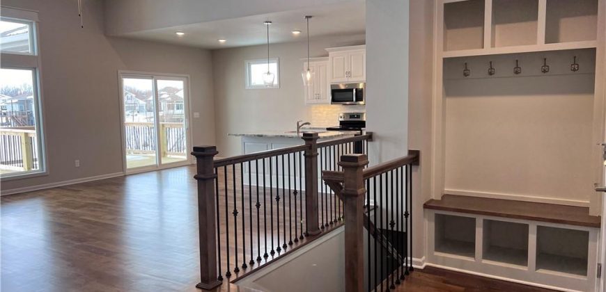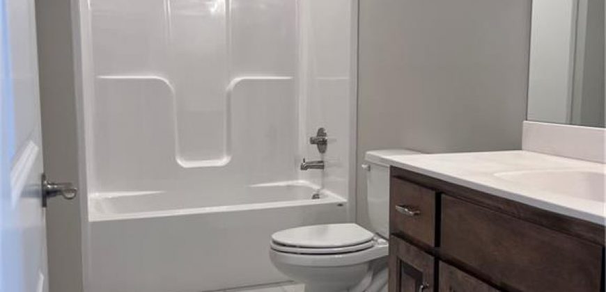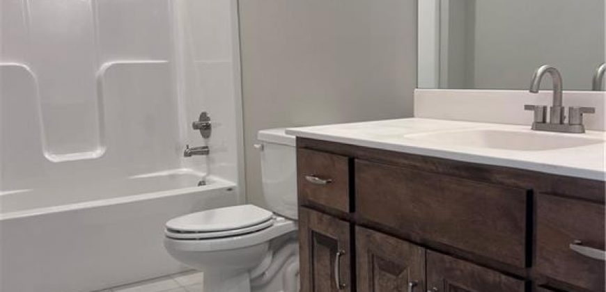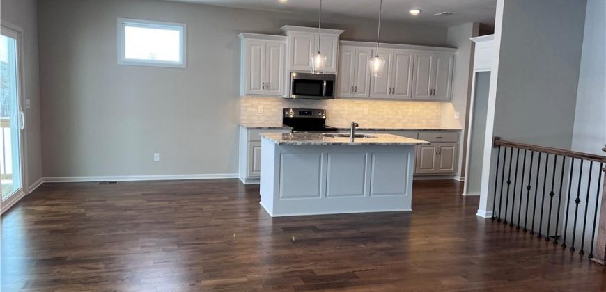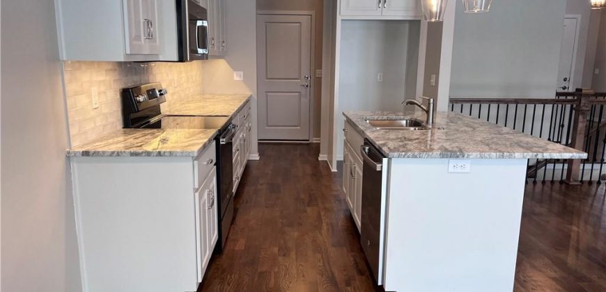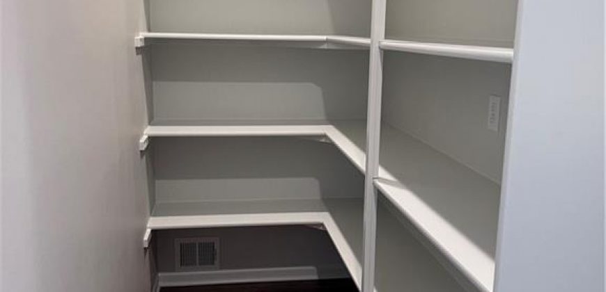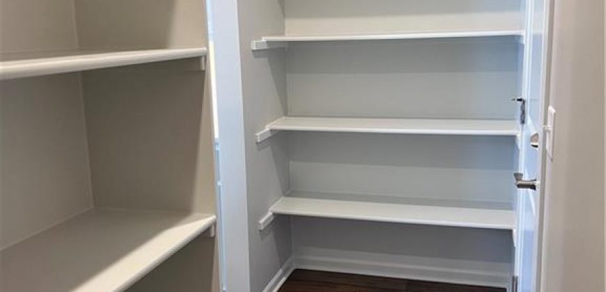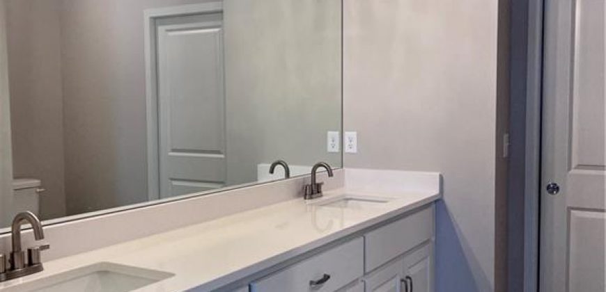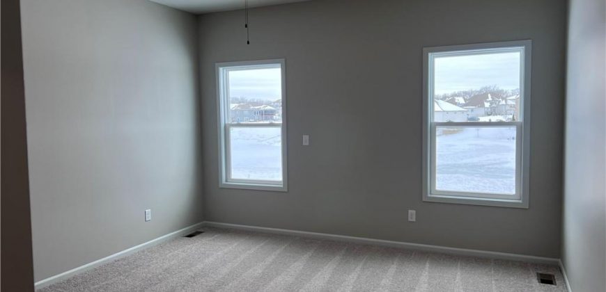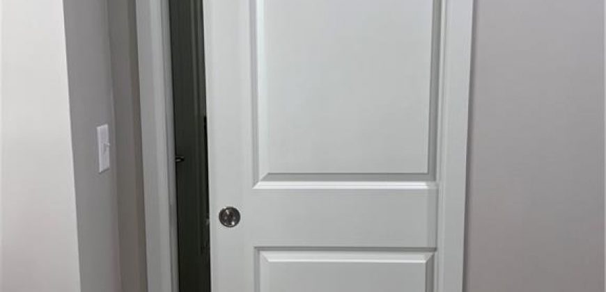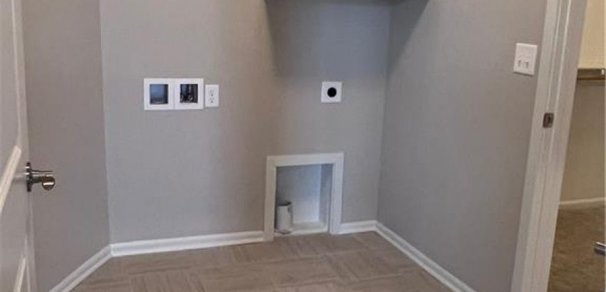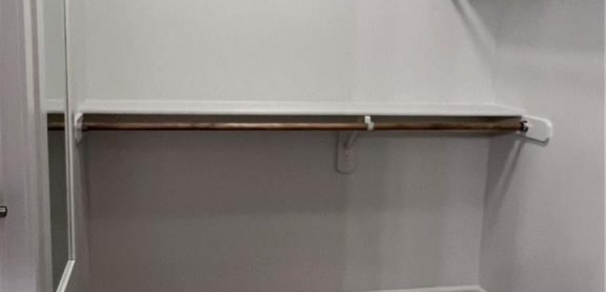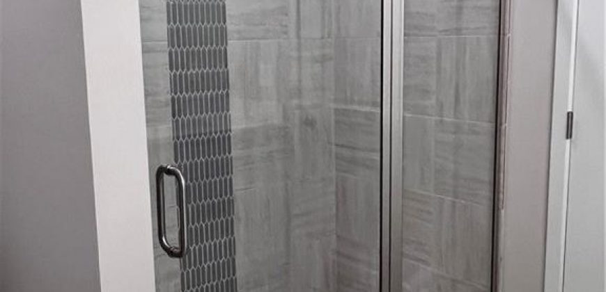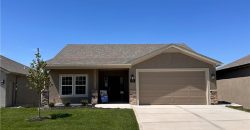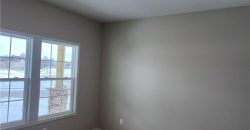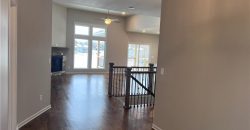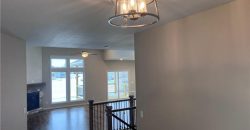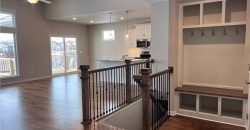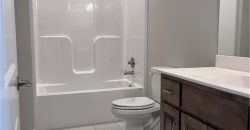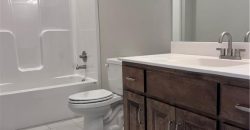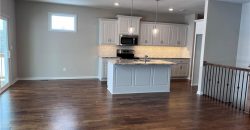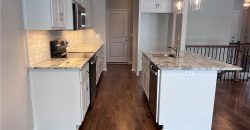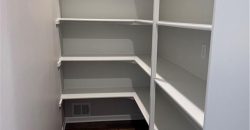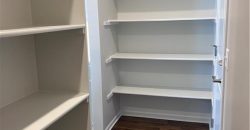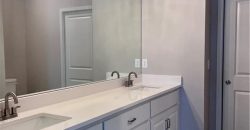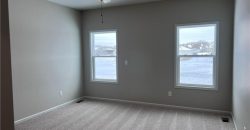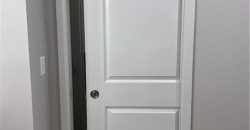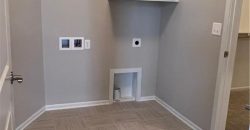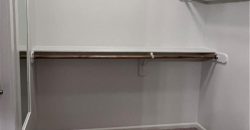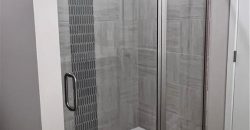2118 Greenfield Point, Kearney, MO 64060 | MLS#2351326
2351326
Property ID
1,500 SqFt
Size
2
Bedrooms
2
Bathrooms
Description
New Price! Beautiful Villa built by Syler Construction, this plan is the Eileen elevation and “A” floor plan with two bedrooms, 2 full baths, and wood floors nearly complete the main level. Simulated photos. The garage offers 2 entrances into the home. One enters through the walk-in pantry/kitchen and the other near the front entry. The spacious great room offers a lovely stone fireplace, and wood floor, and is open to the kitchen. The kitchen has a large island and plenty of cabinet space. Stainless steel appliances, granite, or quartz. The pantry will surely wow you when you walk in. Finish the lower level for an additional fee. Sit on the covered deck to see the lake with a fountain or walk the city’s mile-walking trail that surrounds to the subdivision. Construction complete
Address
- Country: United States
- Province / State: MO
- City / Town: Kearney
- Neighborhood: The Meadows At Greenfield
- Postal code / ZIP: 64060
- Property ID 2351326
- Price $429,585
- Property Type Villa
- Property status CEW
- Bedrooms 2
- Bathrooms 2
- Year Built 2024
- Size 1500 SqFt
- Label OPEN HOUSE: 2024-10-27 (Sun)
- Garages 2
- School District Kearney
- High School Kearney
- Elementary School Hawthorne
- Age 2 Years/Less
- Basement Full, Walk Out
- Bathrooms 2 full, 0 half
- Builder Unknown
- HVAC Electric, Natural Gas
- County Clay
- Dining Country Kitchen
- Equipment Dishwasher, Disposal, Microwave, Built-In Electric Oven
- Fireplace 1 - Gas, Great Room
- Floor Plan Ranch
- Garage 2
- HOA $210 / Monthly
- HOA Includes Lawn Service, Snow Removal
- Floodplain Unknown
- Lot Description City Limits, Sprinkler-In Ground
- HMLS Number 2351326
- Laundry Room Laundry Room
- Open House Sun October 27 (1pm to 4pm)
- Other Rooms Great Room,Main Floor BR,Main Floor Master
- Ownership Private
- Property Status Expired
- Warranty Builder-1 yr
- Water Public
- Will Sell Cash, Conventional, FHA, USDA Loan, VA Loan

