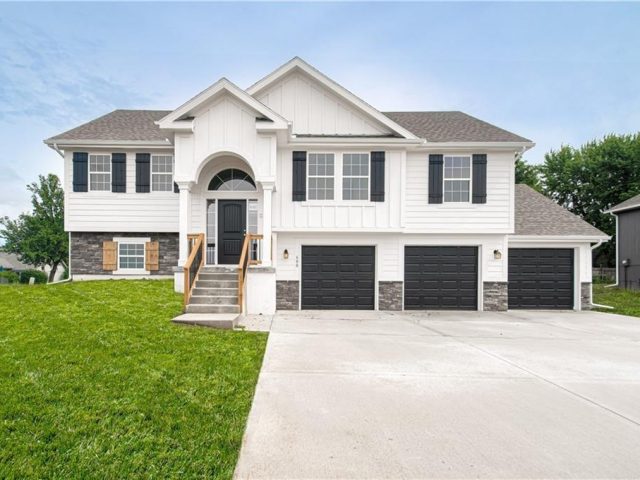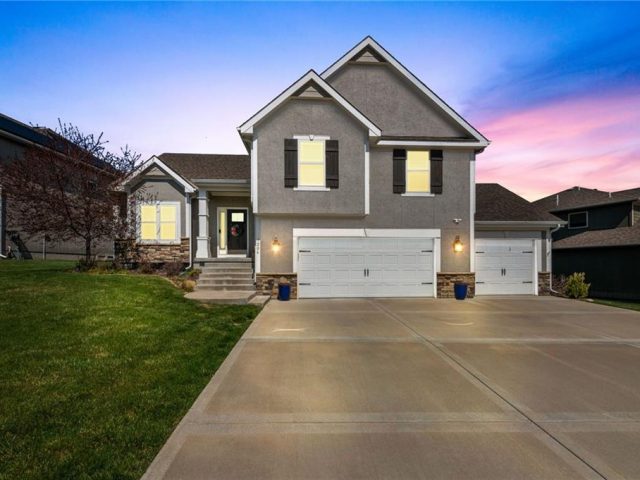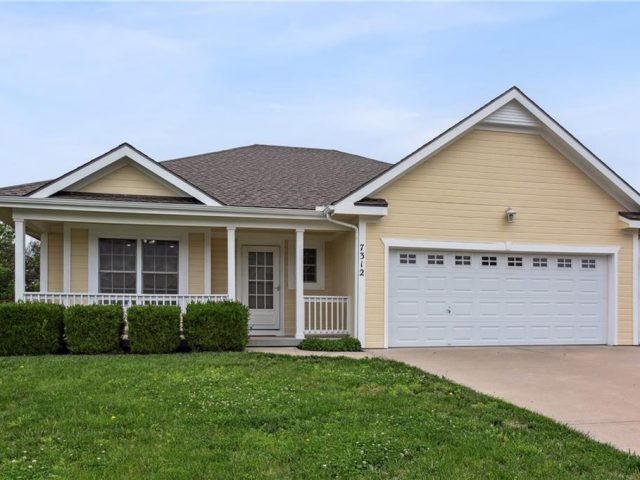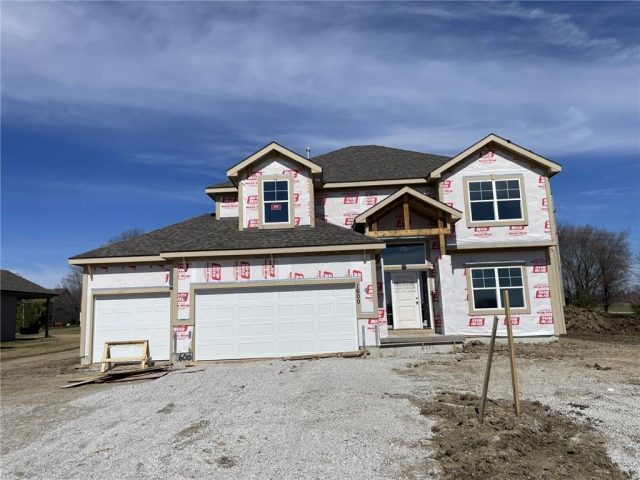1709 67th Place, Gladstone, MO 64118 | MLS#2477684
2477684
Property ID
1,960 SqFt
Size
3
Bedrooms
2
Bathrooms
Description
Welcome to your charming oasis in the heart of Gladstone! This meticulously maintained home offers comfort and convenience in a prime location- no KC tax!. This home features not just one, but two cozy fireplaces. Step out of your master bedroom, onto the covered, private deck to enjoy your morning coffee, as you listen to the birds chirp. Admire the beautifully landscaped yard full of plants and flowers from your screened in porch. With its desirable location close to schools, parks, shopping and entertainment, this home truly offers the best of Gladstone living. Don’t miss out on this opportunity!
Address
- Country: United States
- Province / State: MO
- City / Town: Gladstone
- Neighborhood: Northaven
- Postal code / ZIP: 64118
- Property ID 2477684
- Price $279,900
- Property Type Single Family Residence
- Property status Pending
- Bedrooms 3
- Bathrooms 2
- Year Built 1960
- Size 1960 SqFt
- Land area 0.23 SqFt
- Garages 2
- School District North Kansas City
- Acres 0.23
- Age 51-75 Years
- Bathrooms 2 full, 0 half
- Builder Unknown
- HVAC ,
- County Clay
- Dining Breakfast Area,Formal,Liv/Dining Combo
- Fireplace 1 -
- Floor Plan Side/Side Split
- Garage 2
- HOA $0 / None
- Floodplain No
- HMLS Number 2477684
- Other Rooms Balcony/Loft,Formal Living Room,Main Floor BR,Main Floor Master,Sun Room
- Property Status Pending
Get Directions
Nearby Places
Contact
Michael
Your Real Estate AgentSimilar Properties
NEW CONSTRUCTION UNDER $400,000!! The “AUBREY” by Robertson Construction offers 4 Bedrooms, 3 Full Baths, 3 car Garage and a Finished Lower Level! Backing to trees, this popular layout is located in the NEWEST Phase of Brooke Hills and offers a Solid Surface Countertop and Pantry in the Kitchen along with a corner sink overlooking […]
Welcome to your dream home in Tuscany Hills! Step into modern luxury as you enter this impeccably designed, newer built home boasting an inviting open main living area with pristine wood floors and a soaring vaulted ceiling, creating an airy and spacious atmosphere that is perfect for entertaining or cozy nights in. You will love […]
Ranch/ Reverse Story Plan – Easy Living – Main Level has it all!! Master Suite, 2nd Bedroom with a walk-in closet plus full a Bathroom, Complete Laundry Room, wonderfully bright and large Eat-In Kitchen, Great Room with a Fireplace are all on the Main Level. Lower Level is complete with 2 large bedrooms featuring walk-in […]
Two Story Hawthorne plan with Timber Front Elevation. Kitchen with painted cabinets, butler pantry and walk in pantry. Good sized island. Great Room with Fireplace and custom cabinets, floating shelves either side. Formal Dining or Office Space with French Doors. Wood/LVP flooring in Kitchen, Breakfast and Entries standard. Carpet in Dining Room and Great Room […]























































